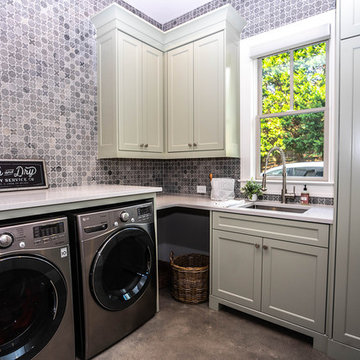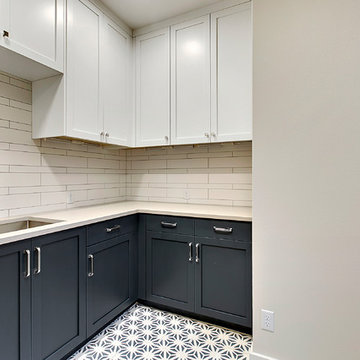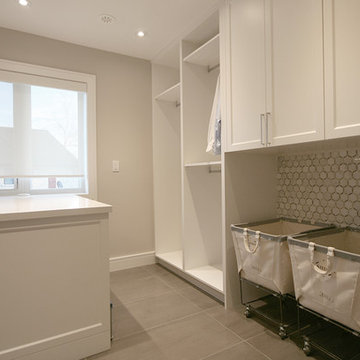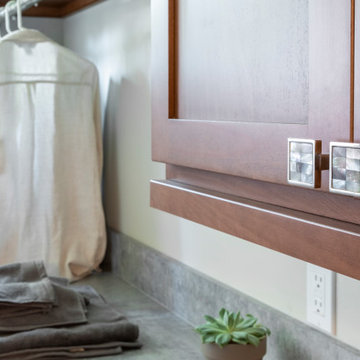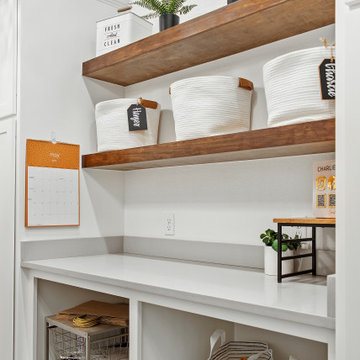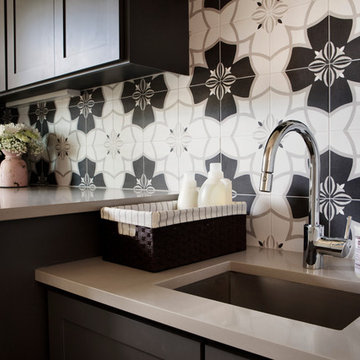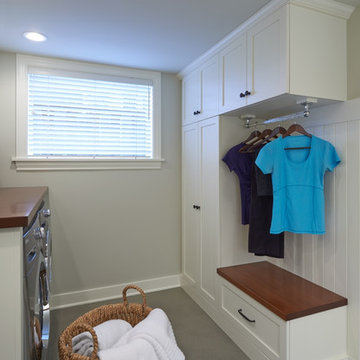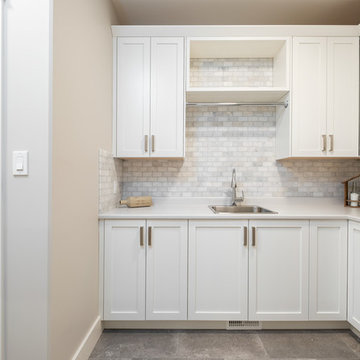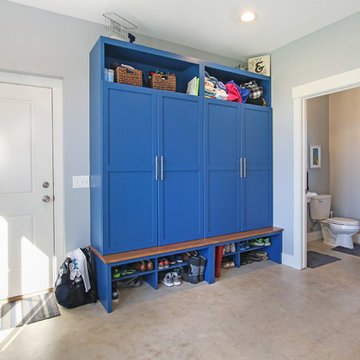230 Billeder af bryggers med shakerstil skabe og betongulv
Sorteret efter:
Budget
Sorter efter:Populær i dag
61 - 80 af 230 billeder
Item 1 ud af 3
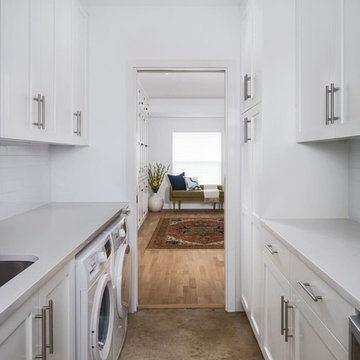
The new laundry layout features built in compact washer/dryer and painted shaker cabinetry.

Custom cabinets painted in Sherwin Williams, "Deep Sea Dive" adorn the hard working combined laundry and mud room. The encaustic cement tile does overtime in durability and theatrics.
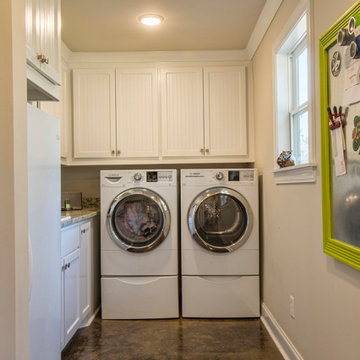
This is a cabin in the woods off the beaten path in rural Mississippi. It's owner has a refined, rustic style that appears throughout the home. The porches, many windows, great storage, open concept, tall ceilings, upscale finishes and comfortable yet stylish furnishings all contribute to the heightened livability of this space. It's just perfect for it's owner to get away from everything and relax in her own, custom tailored space.
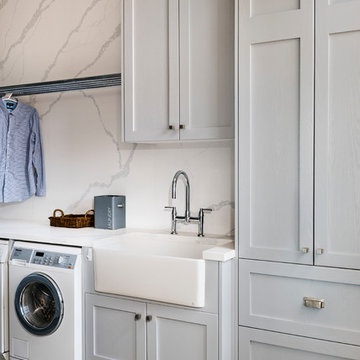
Natural materials come together so beautifully in this huge, laundry / mud room.
Tim Turner Photography

Custom Built home designed to fit on an undesirable lot provided a great opportunity to think outside of the box with creating a large open concept living space with a kitchen, dining room, living room, and sitting area. This space has extra high ceilings with concrete radiant heat flooring and custom IKEA cabinetry throughout. The master suite sits tucked away on one side of the house while the other bedrooms are upstairs with a large flex space, great for a kids play area!
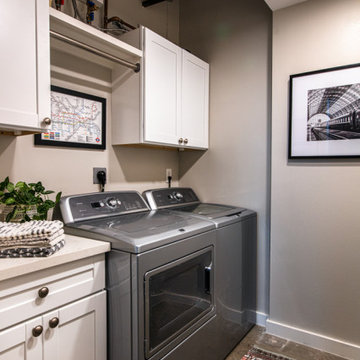
This laundry room used to be stuck behind two closet doors. There was no room to hang dry or fold clothes. Before we remodeled you couldn't even hide a laundry basket behind the doors because there was a huge water heater in the way. We tore down the doors and expanded the room to be a true laundry room. A tankless water heater was installed to save space and be more energy efficient. We added as many cabinets as we could in this new space we created.
230 Billeder af bryggers med shakerstil skabe og betongulv
4
