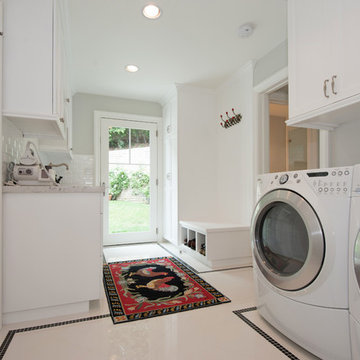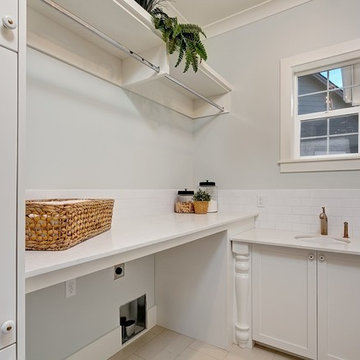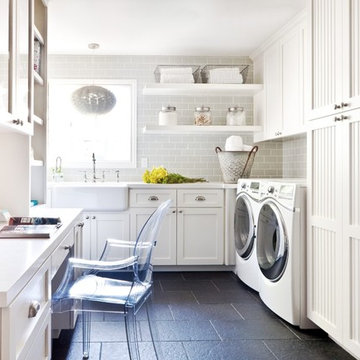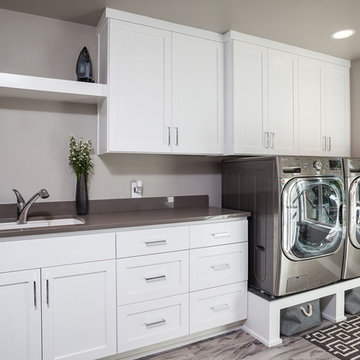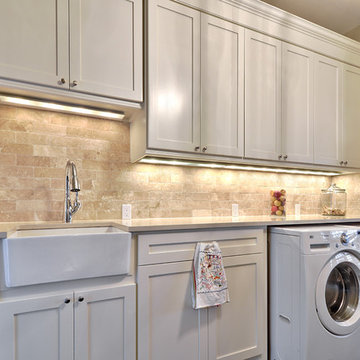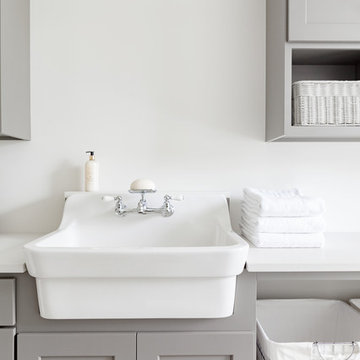3.838 Billeder af bryggers med shakerstil skabe og bordplade i kvarts komposit
Sorteret efter:
Budget
Sorter efter:Populær i dag
101 - 120 af 3.838 billeder
Item 1 ud af 3

Includes a laundry shoot from the upstairs through the cabinet above the laundry basket
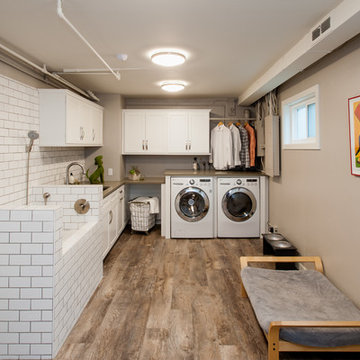
Lead Designer: Vawn Greany - Collaborative Interiors / Co-Designer: Trisha Gaffney Interiors / Cabinets: Dura Supreme provided by Collaborative Interiors / Contractor: Homeworks by Kelly / Photography: DC Photography

White shaker style laundry room cabinetry with engineered quartz countertops. Integrated appliances. Photo courtesy of Jim McVeigh, KSI Designer. Merillat Classic Portrait Maple Chiffon. Photo by Beth Singer.

The original ranch style home was built in 1962 by the homeowner’s father. She grew up in this home; now her and her husband are only the second owners of the home. The existing foundation and a few exterior walls were retained with approximately 800 square feet added to the footprint along with a single garage to the existing two-car garage. The footprint of the home is almost the same with every room expanded. All the rooms are in their original locations; the kitchen window is in the same spot just bigger as well. The homeowners wanted a more open, updated craftsman feel to this ranch style childhood home. The once 8-foot ceilings were made into 9-foot ceilings with a vaulted common area. The kitchen was opened up and there is now a gorgeous 5 foot by 9 and a half foot Cambria Brittanicca slab quartz island.

Right off the kitchen, we transformed this laundry room by flowing the kitchen floor tile into the space, adding a large farmhouse sink (dual purpose small dog washing station), a countertop above the machine units, cabinets above, and full height backsplash.

Alongside Tschida Construction and Pro Design Custom Cabinetry, we upgraded a new build to maximum function and magazine worthy style. Changing swinging doors to pocket, stacking laundry units, and doing closed cabinetry options really made the space seem as though it doubled.
3.838 Billeder af bryggers med shakerstil skabe og bordplade i kvarts komposit
6


