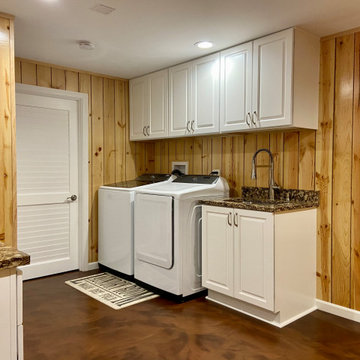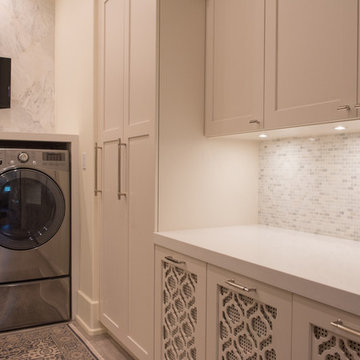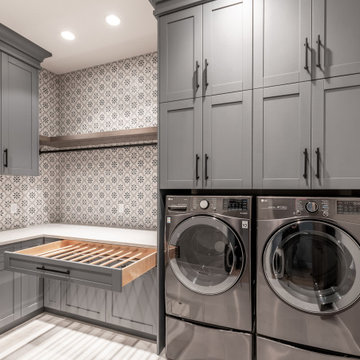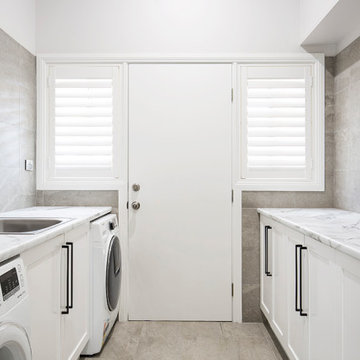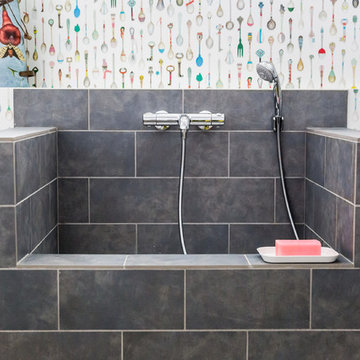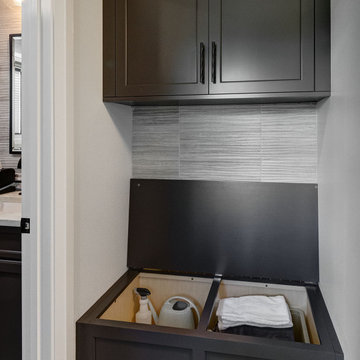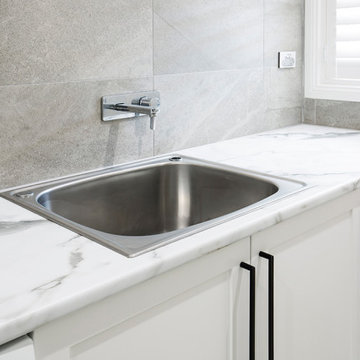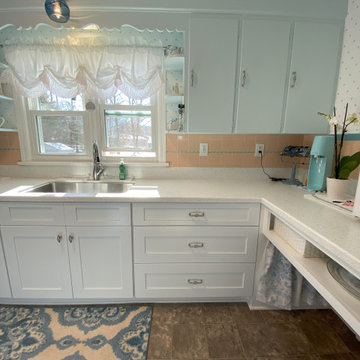185 Billeder af bryggers med shakerstil skabe og farverige vægge
Sorteret efter:
Budget
Sorter efter:Populær i dag
161 - 180 af 185 billeder
Item 1 ud af 3
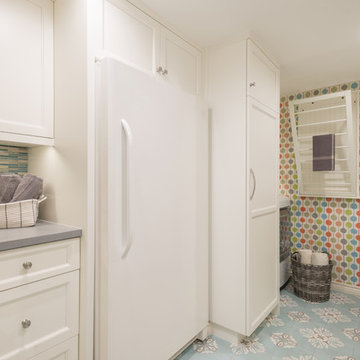
Interior Design and staging by Dona Rosene Interiors. Cabinet design and layout by Luxury Kitchen by Helene. Photos by Michael Hunter.

Builder: Great Neighborhood Homes, Inc.
Designer: Martha O'Hara Interiors
Photo: Landmark Photography
2017 Artisan Home Tour
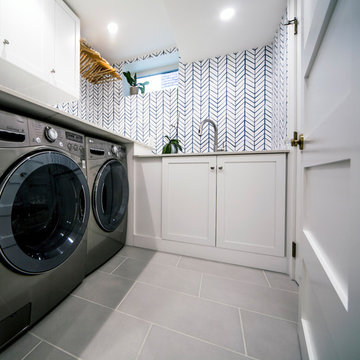
This bathroom was a must for the homeowners of this 100 year old home. Having only 1 bathroom in the entire home and a growing family, things were getting a little tight.
This bathroom was part of a basement renovation which ended up giving the homeowners 14” worth of extra headroom. The concrete slab is sitting on 2” of XPS. This keeps the heat from the heated floor in the bathroom instead of heating the ground and it’s covered with hand painted cement tiles. Sleek wall tiles keep everything clean looking and the niche gives you the storage you need in the shower.
Custom cabinetry was fabricated and the cabinet in the wall beside the tub has a removal back in order to access the sewage pump under the stairs if ever needed. The main trunk for the high efficiency furnace also had to run over the bathtub which lead to more creative thinking. A custom box was created inside the duct work in order to allow room for an LED potlight.
The seat to the toilet has a built in child seat for all the little ones who use this bathroom, the baseboard is a custom 3 piece baseboard to match the existing and the door knob was sourced to keep the classic transitional look as well. Needless to say, creativity and finesse was a must to bring this bathroom to reality.
Although this bathroom did not come easy, it was worth every minute and a complete success in the eyes of our team and the homeowners. An outstanding team effort.
Leon T. Switzer/Front Page Media Group

1912 Historic Landmark remodeled to have modern amenities while paying homage to the home's architectural style.
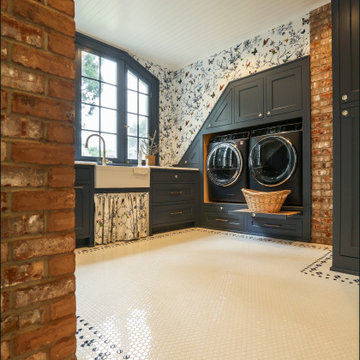
1912 Historic Landmark remodeled to have modern amenities while paying homage to the home's architectural style.
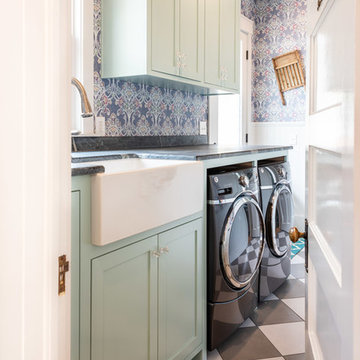
©2018 Sligh Cabinets, Inc. | Custom Cabinetry by Sligh Cabinets, Inc. | Countertops by Presidio Tile & Stone
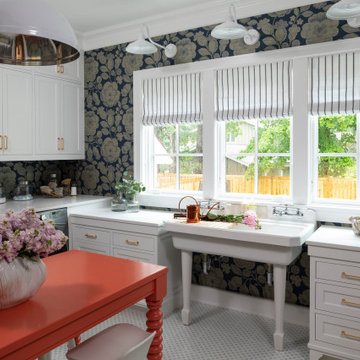
Martha O'Hara Interiors, Interior Design & Photo Styling | L Cramer Builders, Builder | Troy Thies, Photography | Murphy & Co Design, Architect |
Please Note: All “related,” “similar,” and “sponsored” products tagged or listed by Houzz are not actual products pictured. They have not been approved by Martha O’Hara Interiors nor any of the professionals credited. For information about our work, please contact design@oharainteriors.com.
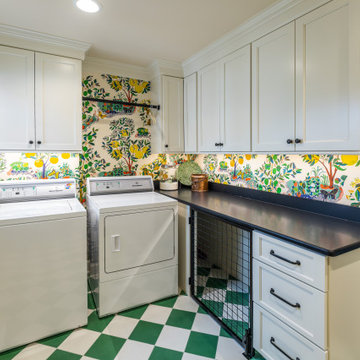
The laundry room was also very lacking in storage and became a catch all room. New upper and lower cabinets now line two walls in the room and include custom dog kennels. A rack hung between two upper cabinets is perfect for hanging freshly laundered clothes, and the same countertop from the kitchen is carried through, providing a surface for folding. The fantastic, whimsical wallpaper and green and white tile, checked floor inject the room with personality, creating a happy space to do a mundane chore.
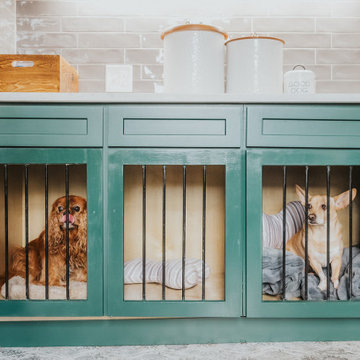
The spacious laundry room doubles as dedicated space for the precious pups of this family. The lower cabinets were converted into kennels (which remain open most of the time). The space has ceramic tile floors and walls, wall cabinets above the quartz counters and an oversized sink for easy baths for the pups. Additionally there is a washer/dryer unit and a full height pantry cabinet.
185 Billeder af bryggers med shakerstil skabe og farverige vægge
9
