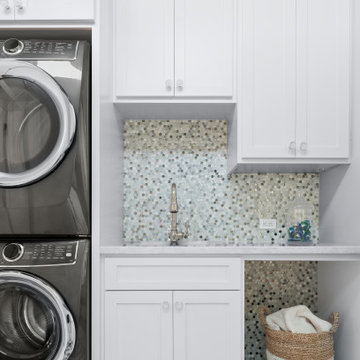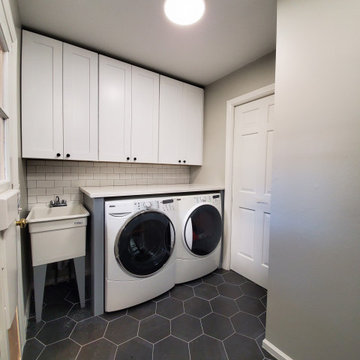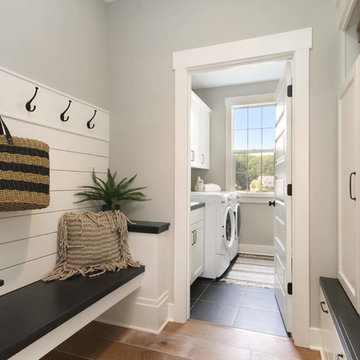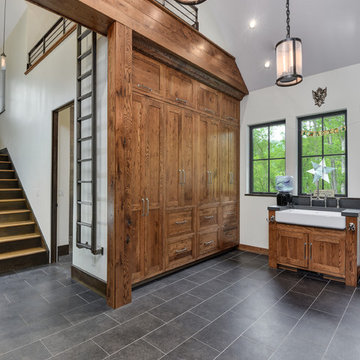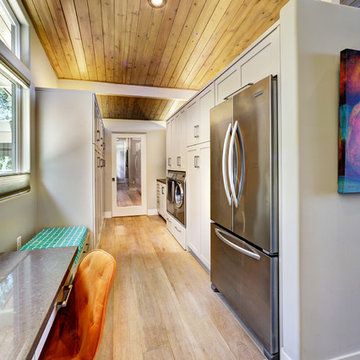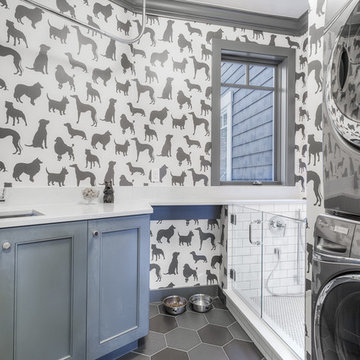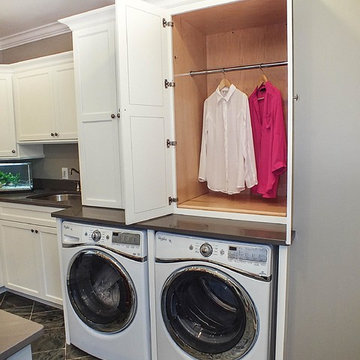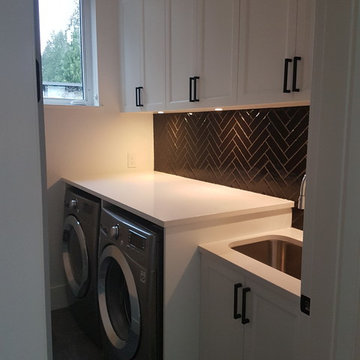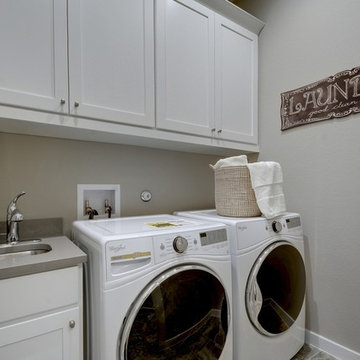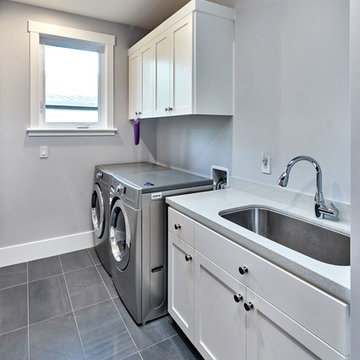3.193 Billeder af bryggers med shakerstil skabe og grå vægge
Sorteret efter:
Budget
Sorter efter:Populær i dag
241 - 260 af 3.193 billeder
Item 1 ud af 3

This house got a complete facelift! All trim and doors were painted white, floors refinished in a new color, opening to the kitchen became larger to create a more cohesive floor plan. The dining room became a "dreamy" Butlers Pantry and the kitchen was completely re-configured to include a 48" range and paneled appliances. Notice that there are no switches or outlets in the backsplashes. Mud room, laundry room re-imagined and the basement ballroom completely redone. Make sure to look at the before pictures!

Alongside Tschida Construction and Pro Design Custom Cabinetry, we upgraded a new build to maximum function and magazine worthy style. Changing swinging doors to pocket, stacking laundry units, and doing closed cabinetry options really made the space seem as though it doubled.
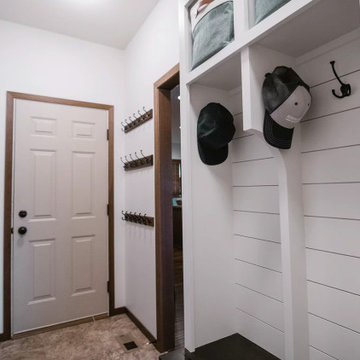
Tschida Construction and Pro Design Custom Cabinetry joined us for a 4 season sunroom addition with a basement addition to be finished at a later date. We also included a quick laundry/garage entry update with a custom made locker unit and barn door. We incorporated dark stained beams in the vaulted ceiling to match the elements in the barn door and locker wood bench top. We were able to re-use the slider door and reassemble their deck to the addition to save a ton of money.
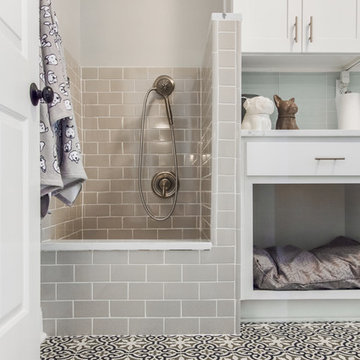
Laundry room/ Dog shower. Beautiful gray subway tile. White shaker cabinets and mosaics floors.

This beautiful showcase home offers a blend of crisp, uncomplicated modern lines and a touch of farmhouse architectural details. The 5,100 square feet single level home with 5 bedrooms, 3 ½ baths with a large vaulted bonus room over the garage is delightfully welcoming.
For more photos of this project visit our website: https://wendyobrienid.com.
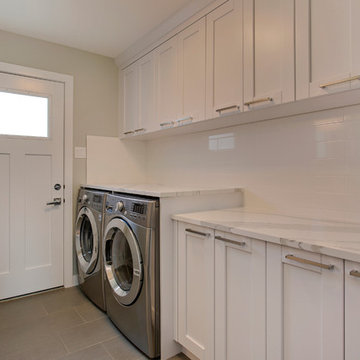
This was a main floor level renovation where we removed the entire main floor and two walls. We then installed a custom kitchen and dining room cabinets, laundry room & powder room cabinets, along with rich hardwood flooring.
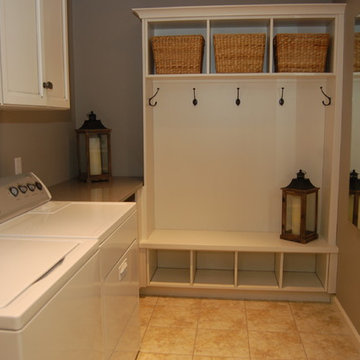
This combination mudroom and laundry room was added to the existing footprint of the home by taking the square footage from the attached garage. Both white washer and drayer units sit side by side with a folding table with a Cambria quartz slab to the right. There are white painted cabinets with a pewter glaze above with a shaker door style and oil rubbed bronze hardware. A coat rack and bench were custom made with cubicles below for shoes and rattan baskets above for extra supplies. The walls are painted with a taupe color from Sherwin Williams. The flooring is a DuraCeramic vinyl composition tile, which will hold up to heavy traffic.
3.193 Billeder af bryggers med shakerstil skabe og grå vægge
13
