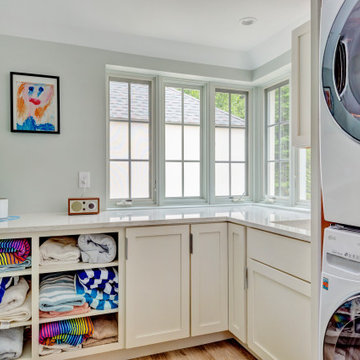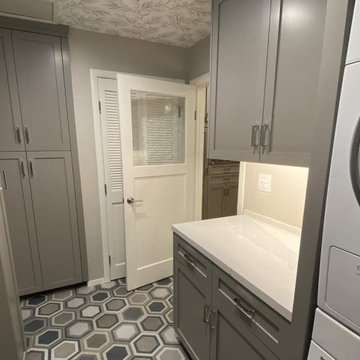31 Billeder af bryggers med shakerstil skabe og lofttapet
Sorteret efter:
Budget
Sorter efter:Populær i dag
1 - 20 af 31 billeder
Item 1 ud af 3

Laundry room's are one of the most utilized spaces in the home so it's paramount that the design is not only functional but characteristic of the client. To continue with the rustic farmhouse aesthetic, we wanted to give our client the ability to walk into their laundry room and be happy about being in it. Custom laminate cabinetry in a sage colored green pairs with the green and white landscape scene wallpaper on the ceiling. To add more texture, white square porcelain tiles are on the sink wall, while small bead board painted green to match the cabinetry is on the other walls. The large sink provides ample space to wash almost anything and the brick flooring is a perfect touch of utilitarian that the client desired.
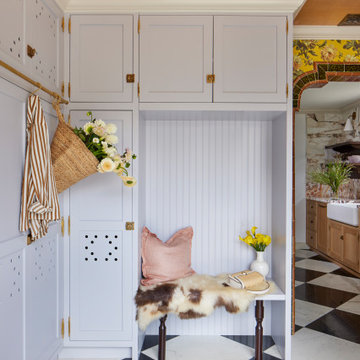
Our client was inspired by old English kitchens and we worked to make that distinctive traditional style feel right at home in the context of a Spanish bungalow. The unfussiness of the oak cabinetry and unlacquered brass finishes blends with a boldly eclectic mix (in scale, pattern, and hue) of stone for a fresh, modern take on traditional English design. Right off the kitchen and separated only by a tiled archway, the laundry room wears this blend a bit more dramatically with pale lilac cabinetry, vibrant wallcoverings, and intricate woodwork.
The end result is a highly layered, subtly theatrical scheme where the line between casual and elegant is softly blurred. It's our ode to how gorgeous even the most utilitarian elements can be.
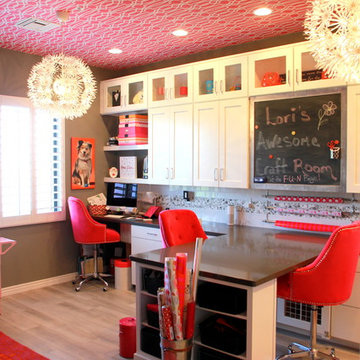
Mixing a craft room with a laundry room is a genius idea for those who love to create while still keeping up with the wash. It's like two superpowers in one room! Plus, it's a savvy move for anyone battling with limited space. Why not take it a step further and splash some white and pink into the room, turning it into a whimsical haven? And can we just take a moment to appreciate that delightful pink wallpaper ceiling?
When it comes to designing a craft room and laundry room, one important aspect to consider is storage. White cabinets are a great option as they provide a clean and timeless look that can be easily matched with different color schemes. Additionally, pink accents can add a pop of color and a feminine touch to the room. Check out the pink wallpaper on the ceiling!
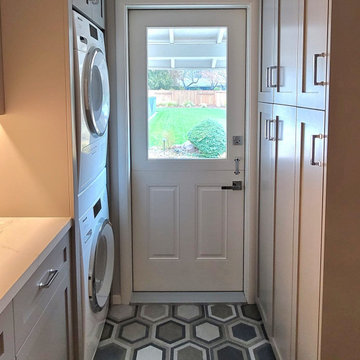
From a 1950's utility space to an updated 2023 laundry center! A beautiful and fun dutch-door to head out back to the pool was added for quick towel drying. The stacking Miele washer and dryer added have high capacity in a small footprint. An elegant Silestone quartz counter top area was added for folding laundry. This small space has an unexpected amount of custom cabinetry added for maximum storage to keep the utility items out of sight but easily accessible.

PAINTED PINK WITH A WHIMSICAL VIBE. THIS LAUNDRY ROOM IS LAYERED WITH WALLPAPER, GORGEOUS FLOOR TILE AND A PRETTY CHANDELIER TO MAKE DOING LAUNDRY FUN!

This 1990s brick home had decent square footage and a massive front yard, but no way to enjoy it. Each room needed an update, so the entire house was renovated and remodeled, and an addition was put on over the existing garage to create a symmetrical front. The old brown brick was painted a distressed white.
The 500sf 2nd floor addition includes 2 new bedrooms for their teen children, and the 12'x30' front porch lanai with standing seam metal roof is a nod to the homeowners' love for the Islands. Each room is beautifully appointed with large windows, wood floors, white walls, white bead board ceilings, glass doors and knobs, and interior wood details reminiscent of Hawaiian plantation architecture.
The kitchen was remodeled to increase width and flow, and a new laundry / mudroom was added in the back of the existing garage. The master bath was completely remodeled. Every room is filled with books, and shelves, many made by the homeowner.
Project photography by Kmiecik Imagery.

Mixing a craft room with a laundry room is a genius idea for those who love to create while still keeping up with the wash. It's like two superpowers in one room! Plus, it's a savvy move for anyone battling with limited space. Why not take it a step further and splash some white and pink into the room, turning it into a whimsical haven? And can we just take a moment to appreciate that delightful pink wallpaper ceiling?
When it comes to designing a craft room and laundry room, one important aspect to consider is storage. White cabinets are a great option as they provide a clean and timeless look that can be easily matched with different color schemes. Additionally, pink accents can add a pop of color and a feminine touch to the room. Check out the pink wallpaper on the ceiling!
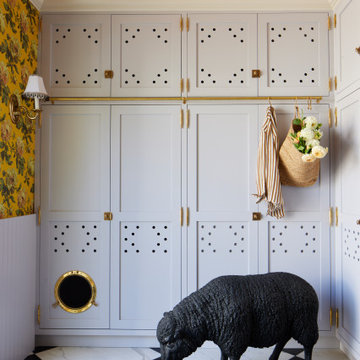
Our client was inspired by old English kitchens and we worked to make that distinctive traditional style feel right at home in the context of a Spanish bungalow. The unfussiness of the oak cabinetry and unlacquered brass finishes blends with a boldly eclectic mix (in scale, pattern, and hue) of stone for a fresh, modern take on traditional English design. Right off the kitchen and separated only by a tiled archway, the laundry room wears this blend a bit more dramatically with pale lilac cabinetry, vibrant wallcoverings, and intricate woodwork.
The end result is a highly layered, subtly theatrical scheme where the line between casual and elegant is softly blurred. It's our ode to how gorgeous even the most utilitarian elements can be.

Our client was inspired by old English kitchens and we worked to make that distinctive traditional style feel right at home in the context of a Spanish bungalow. The unfussiness of the oak cabinetry and unlacquered brass finishes blends with a boldly eclectic mix (in scale, pattern, and hue) of stone for a fresh, modern take on traditional English design. Right off the kitchen and separated only by a tiled archway, the laundry room wears this blend a bit more dramatically with pale lilac cabinetry, vibrant wallcoverings, and intricate woodwork.
The end result is a highly layered, subtly theatrical scheme where the line between casual and elegant is softly blurred. It's our ode to how gorgeous even the most utilitarian elements can be.
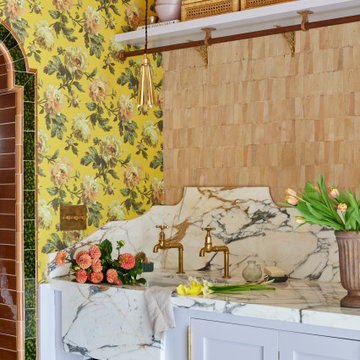
Our client was inspired by old English kitchens and we worked to make that distinctive traditional style feel right at home in the context of a Spanish bungalow. The unfussiness of the oak cabinetry and unlacquered brass finishes blends with a boldly eclectic mix (in scale, pattern, and hue) of stone for a fresh, modern take on traditional English design. Right off the kitchen and separated only by a tiled archway, the laundry room wears this blend a bit more dramatically with pale lilac cabinetry, vibrant wallcoverings, and intricate woodwork.
The end result is a highly layered, subtly theatrical scheme where the line between casual and elegant is softly blurred. It's our ode to how gorgeous even the most utilitarian elements can be.

PAINTED PINK WITH A WHIMSICAL VIBE. THIS LAUNDRY ROOM IS LAYERED WITH WALLPAPER, GORGEOUS FLOOR TILE AND A PRETTY CHANDELIER TO MAKE DOING LAUNDRY FUN!
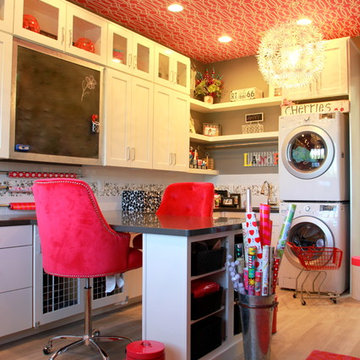
Mixing a craft room with a laundry room is a genius idea for those who love to create while still keeping up with the wash. It's like two superpowers in one room! Plus, it's a savvy move for anyone battling with limited space. Why not take it a step further and splash some white and pink into the room, turning it into a whimsical haven? And can we just take a moment to appreciate that delightful pink wallpaper ceiling?
When it comes to designing a craft room and laundry room, one important aspect to consider is storage. White cabinets are a great option as they provide a clean and timeless look that can be easily matched with different color schemes. Additionally, pink accents can add a pop of color and a feminine touch to the room. Check out the pink wallpaper on the ceiling!
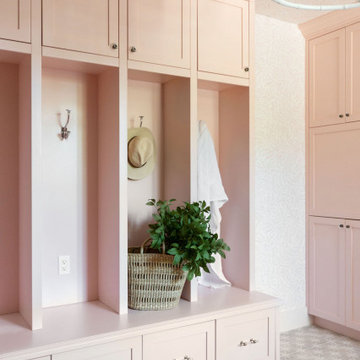
PAINTED PINK WITH A WHIMSICAL VIBE. THIS LAUNDRY ROOM IS LAYERED WITH WALLPAPER, GORGEOUS FLOOR TILE AND A PRETTY CHANDELIER TO MAKE DOING LAUNDRY FUN!

This 1990s brick home had decent square footage and a massive front yard, but no way to enjoy it. Each room needed an update, so the entire house was renovated and remodeled, and an addition was put on over the existing garage to create a symmetrical front. The old brown brick was painted a distressed white.
The 500sf 2nd floor addition includes 2 new bedrooms for their teen children, and the 12'x30' front porch lanai with standing seam metal roof is a nod to the homeowners' love for the Islands. Each room is beautifully appointed with large windows, wood floors, white walls, white bead board ceilings, glass doors and knobs, and interior wood details reminiscent of Hawaiian plantation architecture.
The kitchen was remodeled to increase width and flow, and a new laundry / mudroom was added in the back of the existing garage. The master bath was completely remodeled. Every room is filled with books, and shelves, many made by the homeowner.
Project photography by Kmiecik Imagery.
31 Billeder af bryggers med shakerstil skabe og lofttapet
1


