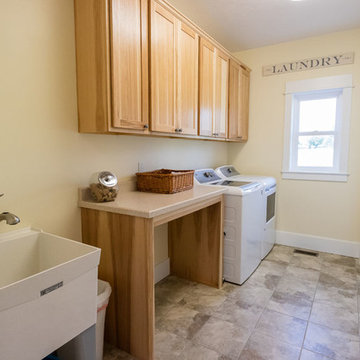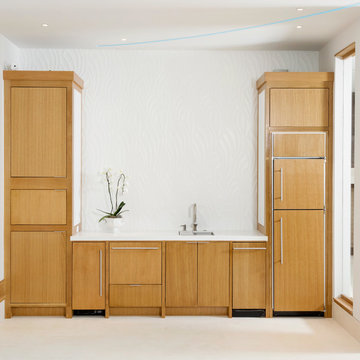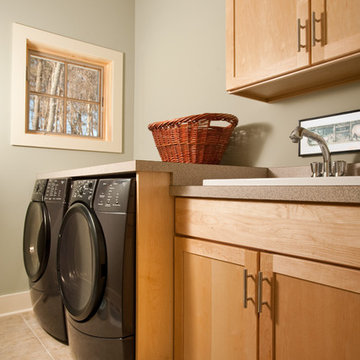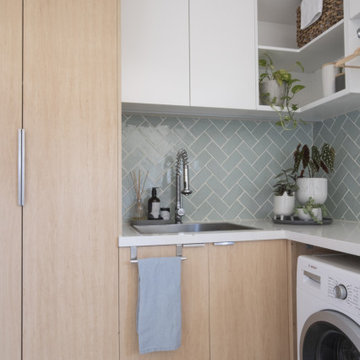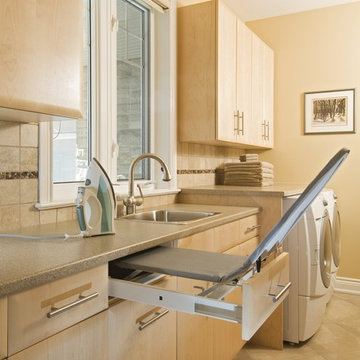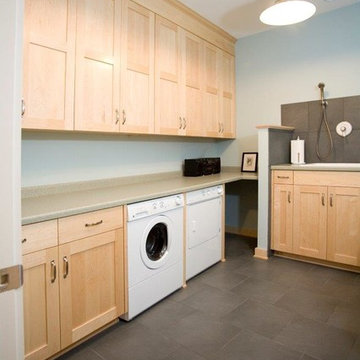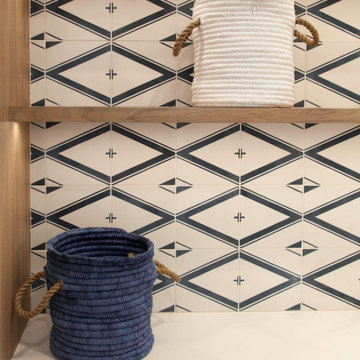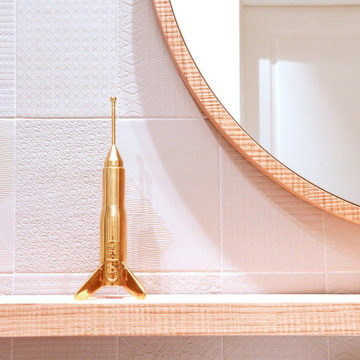290 Billeder af bryggers med skabe i lyst træ og gulv af porcelænsfliser
Sorteret efter:
Budget
Sorter efter:Populær i dag
41 - 60 af 290 billeder
Item 1 ud af 3

Builder: BDR Executive Custom Homes
Architect: 42 North - Architecture + Design
Interior Design: Christine DiMaria Design
Photographer: Chuck Heiney
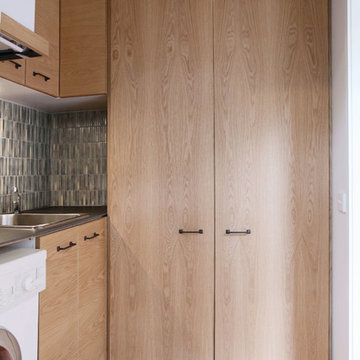
European laundry with overhead cabinets, deep sink and floor to ceiling cupboard storage. Using the same materials and finishes as seen in the adjoining kitchen and butler’s pantry
Natalie Lyons Photography
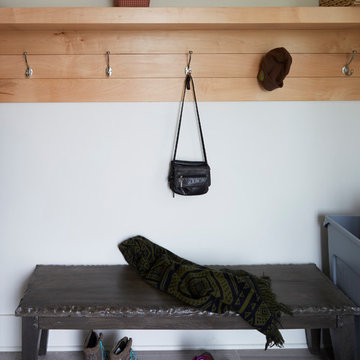
Every farm house needs a functional mudroom with plenty of storage ideas
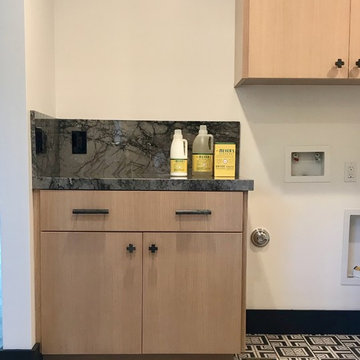
Modern black and white porcelain floor with a bold geometric pattern. Gray and black tie-dye marble countertops with natural white oak cabinetry. Cute cross marble hardware adds a designer touch to this laundry room.
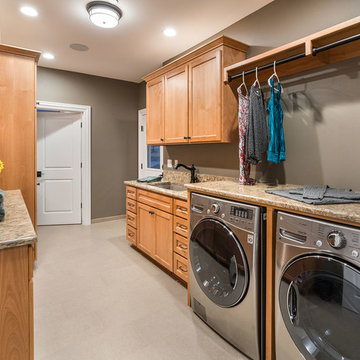
This utility room includes granite counter-tops, front load washer and dryer as well as clothing rods above the counter top so you can hang dry dedicates. The floor is tile and includes a utility sink.
KuDa Photography
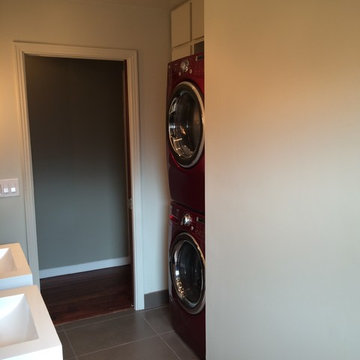
This family bath was completely gutted to allow for more usability for the evolving needs of this family. Dual vanities, a new privacy window and new fixtures were installed in a "wet-room" style bathroom that allowed for easy cleaning. Room was created by incorporating a little used hall closet as a more centralized laundry room in the bathroom.
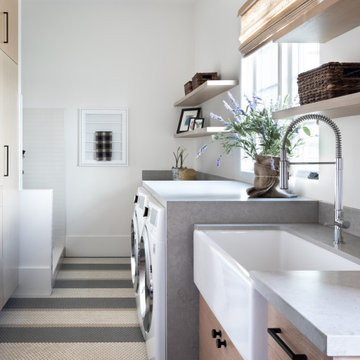
Clean and functional, laundry rooms don't get batter than this. From the quartz counters to the built-in dog shower and porcelain tiles, longevity was considered for every element without sacrificing elevated style.

This is a multi-functional space serving as side entrance, mudroom, laundry room and walk-in pantry all within in a footprint of 125 square feet. The mudroom wish list included a coat closet, shoe storage and a bench, as well as hooks for hats, bags, coats, etc. which we located on its own wall. The opposite wall houses the laundry equipment and sink. The front-loading washer and dryer gave us the opportunity for a folding counter above and helps create a more finished look for the room. The sink is tucked in the corner with a faucet that doubles its utility serving chilled carbonated water with the turn of a dial.
The walk-in pantry element of the space is by far the most important for the client. They have a lot of storage needs that could not be completely fulfilled as part of the concurrent kitchen renovation. The function of the pantry had to include a second refrigerator as well as dry food storage and organization for many large serving trays and baskets. To maximize the storage capacity of the small space, we designed the walk-in pantry cabinet in the corner and included deep wall cabinets above following the slope of the ceiling. A library ladder with handrails ensures the upper storage is readily accessible and safe for this older couple to use on a daily basis.
A new herringbone tile floor was selected to add varying shades of grey and beige to compliment the faux wood grain laminate cabinet doors. A new skylight brings in needed natural light to keep the space cheerful and inviting. The cookbook shelf adds personality and a shot of color to the otherwise neutral color scheme that was chosen to visually expand the space.
Storage for all of its uses is neatly hidden in a beautifully designed compact package!
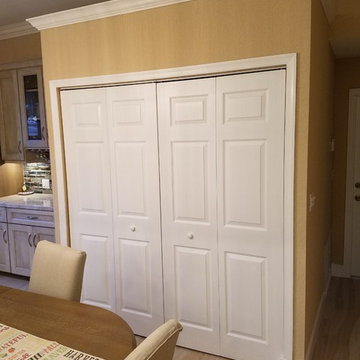
Concept Kitchen and Bath
Boca Raton, FL
561-699-9999
Kitchen Designer: Neil Mackinnon
290 Billeder af bryggers med skabe i lyst træ og gulv af porcelænsfliser
3
