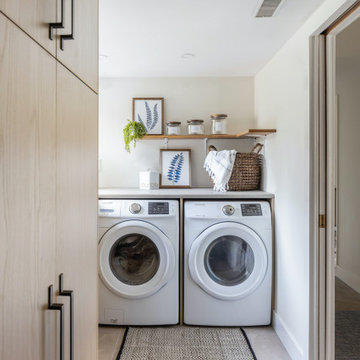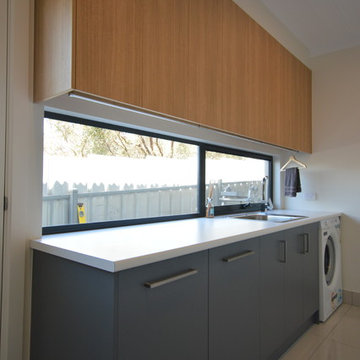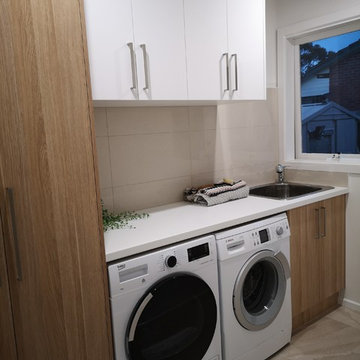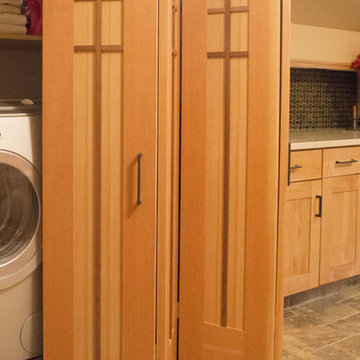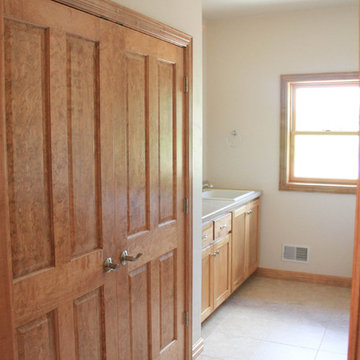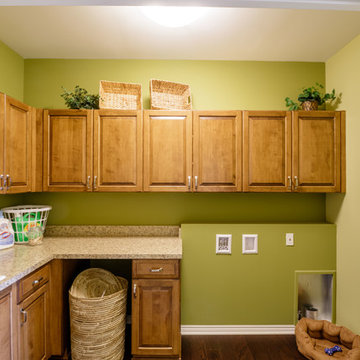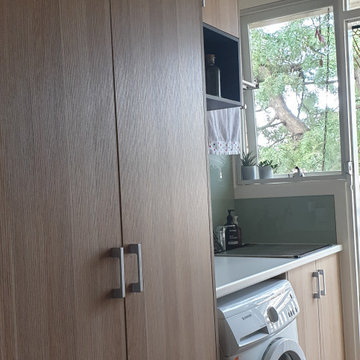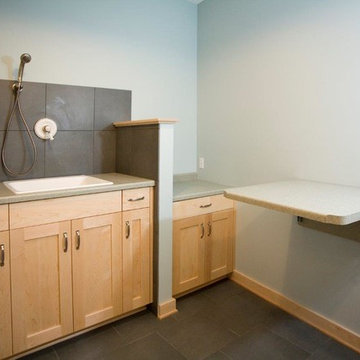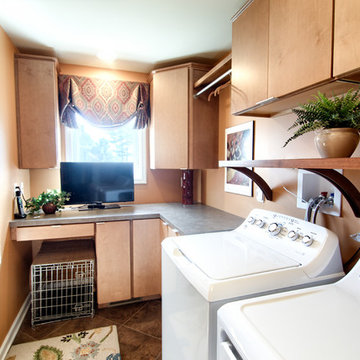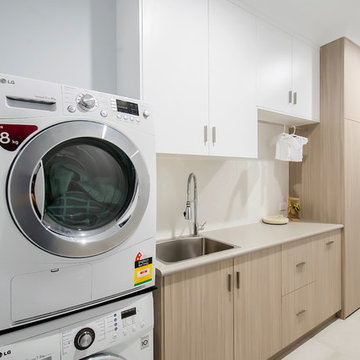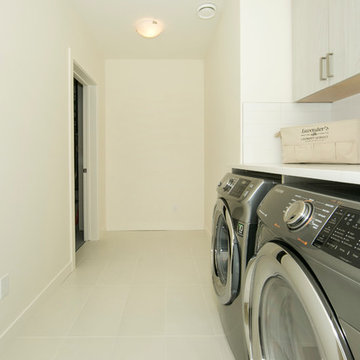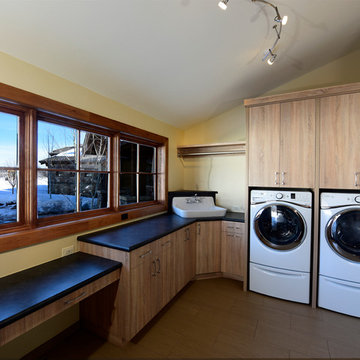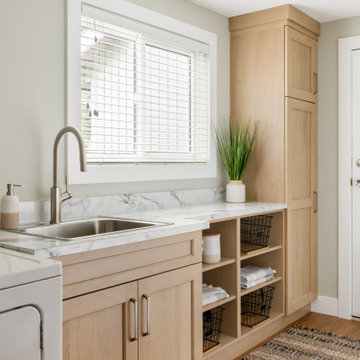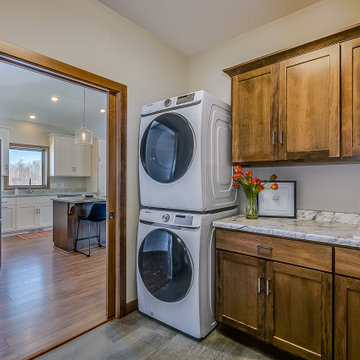221 Billeder af bryggers med skabe i lyst træ og laminatbordplade
Sorteret efter:
Budget
Sorter efter:Populær i dag
81 - 100 af 221 billeder
Item 1 ud af 3
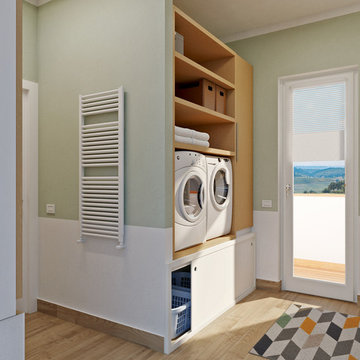
Studiare al meglio il progetto della lavanderia di casa è fondamentale per usufruire al meglio di tutto lo spazio a disposizione.
Per questo progetto lavanderia ho utilizzato arredo IKEA Godmorgon e Pax per la parte chiusa a contenitore e IKEA Algot per la scaffalatura a giorno.
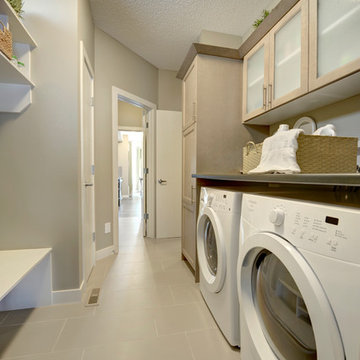
This Laundry room/ mudroom sits off the garage entry and give access to either the walk through pantry or hallway leading to the foyer. The bench and cubbies are great for keeping the family organized and the room tidy. The over countertop over the wahser dryer provides a clean space for storage, folding laundry or putting down grocery bags. Maple Cabinets flank the washer/dryer and are perfect storage for cleaning supplies and laundry needs. The Tile flooring runs right though to the walk through pantry.
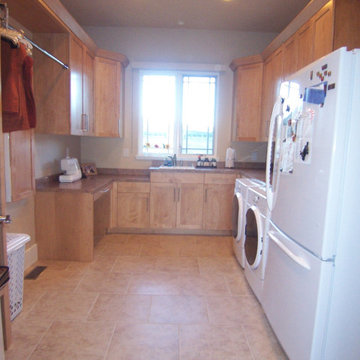
This laundry room has plenty of storage. Room for laundry, sewing, and so much more. Space of the second refrigerator.
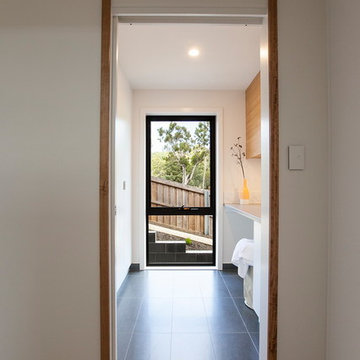
Fitting comfortably within the streetscape, this generous four bedroom home maximises the opportunities of the sloping site to create distinct living spaces across the two levels, each with outdoor areas.
The main living with its high ceilings is light filled and focussed around an outdoor room with large full height glass doors that expand the living area seamlessly.
The placement of openings allows views to trees of the nearby reserve as well as distant views to the north.
The home carefully balances privacy with good solar access to create a comfortable residence offering flexible and varied opportunities for entertaining and living.
Attributes include double garaging with storage and direct access to the kitchen, powder room, and a generous master bed suite with extensive robe, integrated joinery and well-appointed ensuite.
Tasmanian Oak timber detailing features throughout.
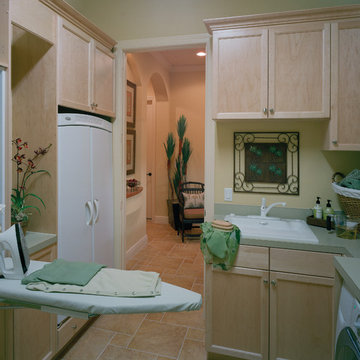
The Sater Design Collection's luxury, Spanish home plan "San Sebastian" (Plan #6945). saterdesign.com
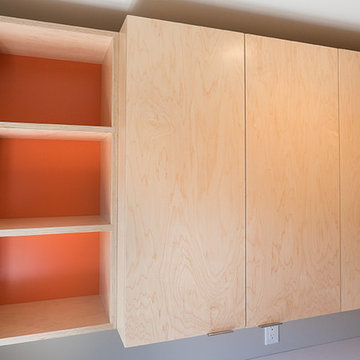
Keeping the layers of the plywood exposed gives it modern character, and using Blum soft-close hinges gives them the refined touch that people expect with high-end cabinets. Whether you have an Eichler or a new modern home, this style would also be perfect for your kitchen.
221 Billeder af bryggers med skabe i lyst træ og laminatbordplade
5
