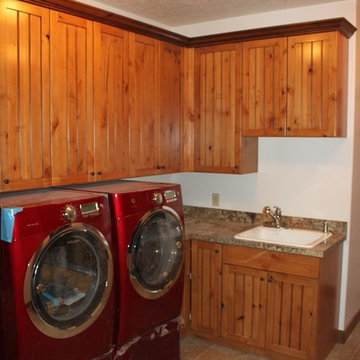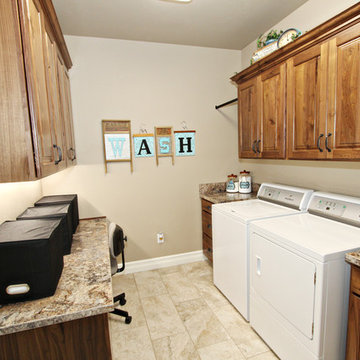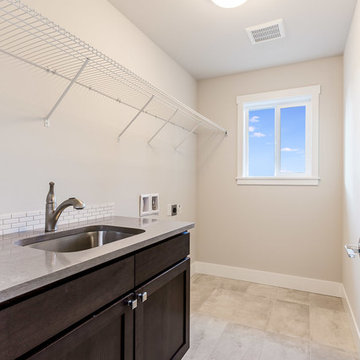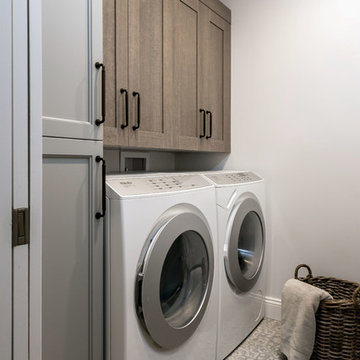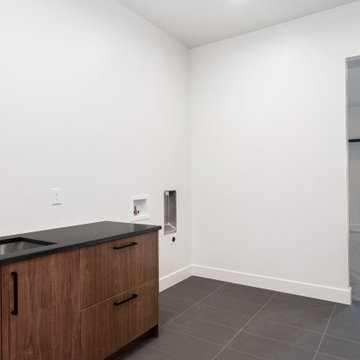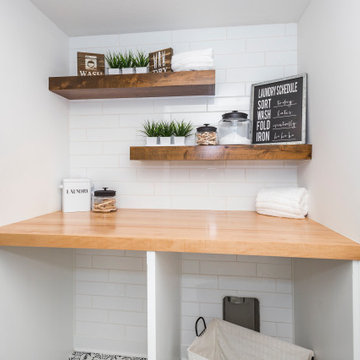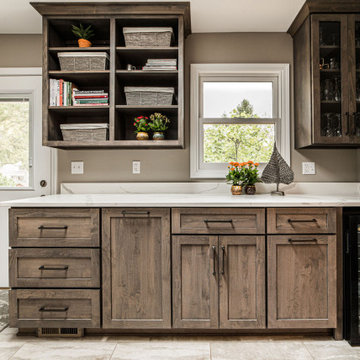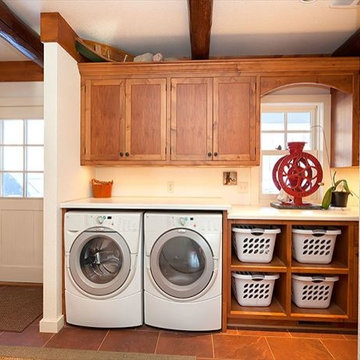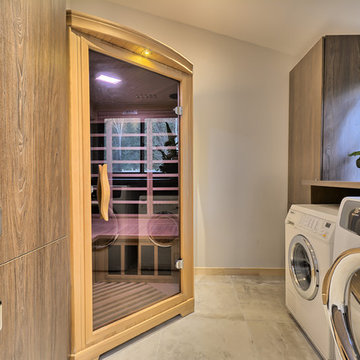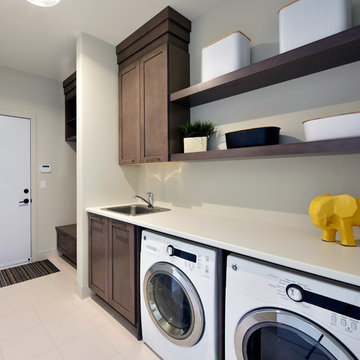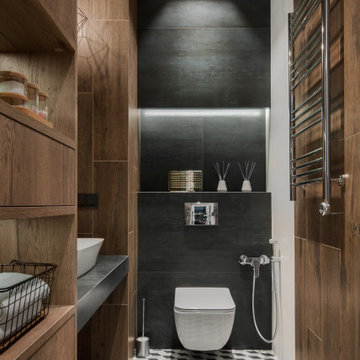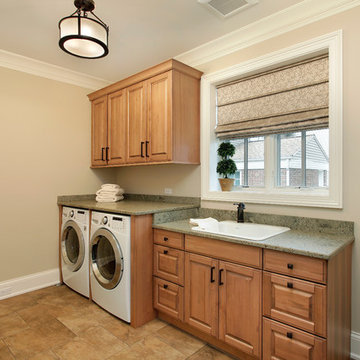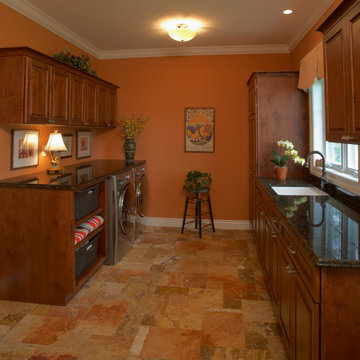493 Billeder af bryggers med skabe i mellemfarvet træ og gulv af keramiske fliser
Sorteret efter:
Budget
Sorter efter:Populær i dag
161 - 180 af 493 billeder
Item 1 ud af 3
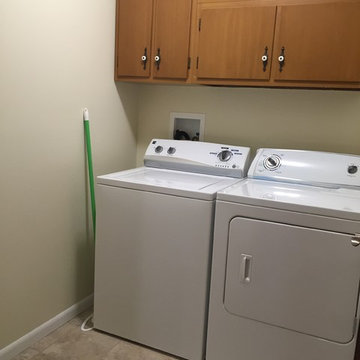
Budget laundry room. See before photos from this project! Used to be the very small master bath. New master bath was added on. Old kitchen cabinets were used for storage in new laundry room due to sentimental value. Photo by Kelly Grish
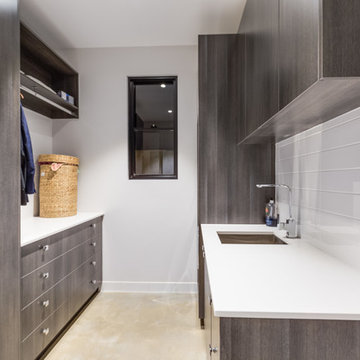
Concrete tilt panels, exposed steel frames with polished concrete floors. A raw and interesting space.
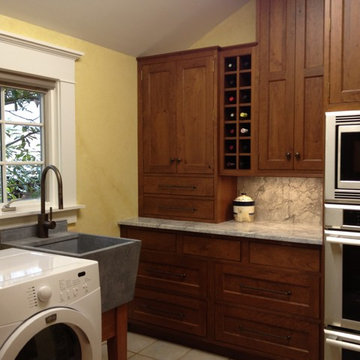
Moving the microwave and oven into the nearby laundry added much needed space to a small kitchen. By staggering the cabinets and adding functioning cabinets to the window wall no storage was lost.
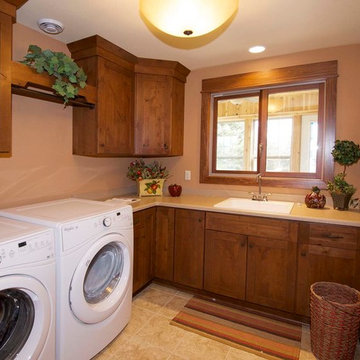
Victory Homes of Wisconsin, Inc.
Detour Marketing, LLC (Photographer)
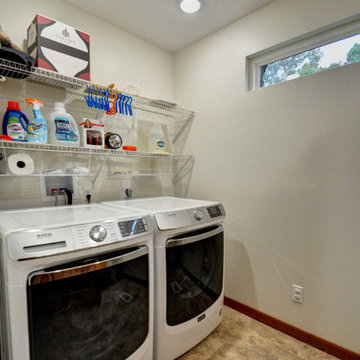
Riverside designed and built a new utility room that featured new Corian countertops and a Mohawk DuraCeramic luxury vinyl tile floor. A brand new bank of upper and lower cabinets were designed into the space to provide plenty of hidden storage.
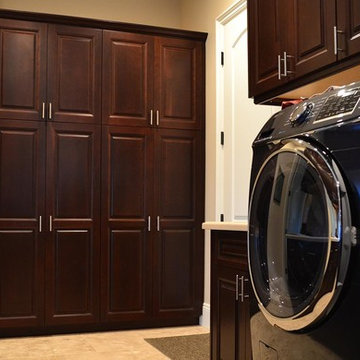
Dark cherry raised panel laundry room cabinets. European frameless design. Dovetail drawer box and UV cured birch wood interior.

Overlook of the laundry room appliance and shelving.
(part from full home remodeling project)
The laundry space was squeezed-up and tight! Therefore, our experts expand the room to accommodate cabinets and more shelves for storing fabric detergent and accommodate other features that make the space more usable. We renovated and re-designed the laundry room to make it fantastic and more functional while also increasing convenience.
493 Billeder af bryggers med skabe i mellemfarvet træ og gulv af keramiske fliser
9
