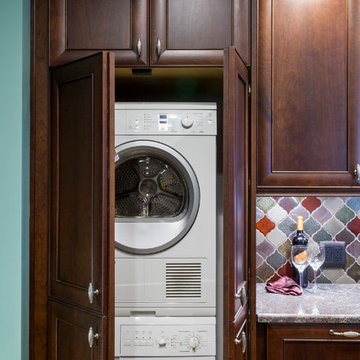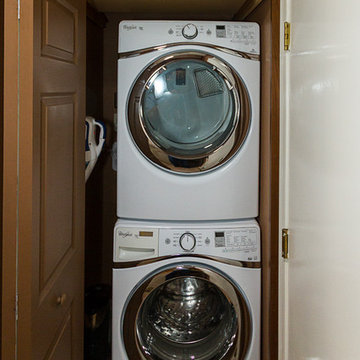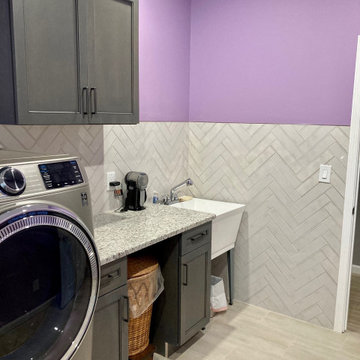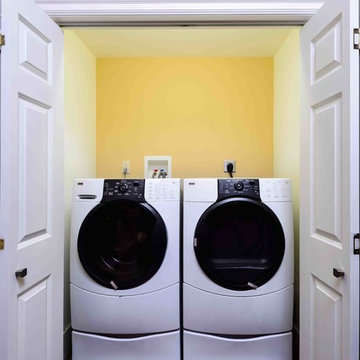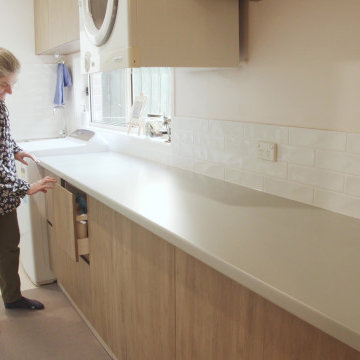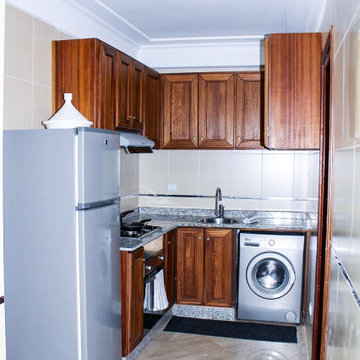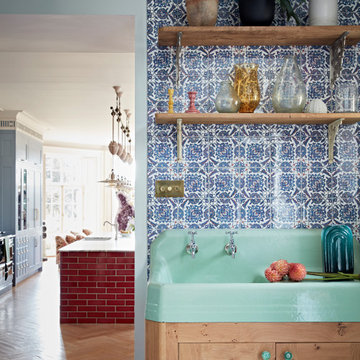57 Billeder af bryggers med skabe i mellemfarvet træ og stænkplade med keramiske fliser
Sorteret efter:
Budget
Sorter efter:Populær i dag
21 - 40 af 57 billeder
Item 1 ud af 3

From 2020 to 2022 we had the opportunity to work with this wonderful client building in Altadore. We were so fortunate to help them build their family dream home. They wanted to add some fun pops of color and make it their own. So we implemented green and blue tiles into the bathrooms. The kitchen is extremely fashion forward with open shelves on either side of the hoodfan, and the wooden handles throughout. There are nodes to mid century modern in this home that give it a classic look. Our favorite details are the stair handrail, and the natural flagstone fireplace. The fun, cozy upper hall reading area is a reader’s paradise. This home is both stylish and perfect for a young busy family.
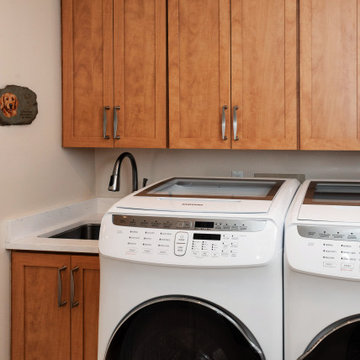
This kitchen was refaced in natural cherry wood with a caramel glaze. Cabinets with internal lighting, glass doors and shelves allow their contents to be on display. New cabinets were added, and seven rollouts were installed to dramatically increase storage. The laundry room cabinets were also updated and expanded with laminate Shaker doors, rollouts and new cabinetry.
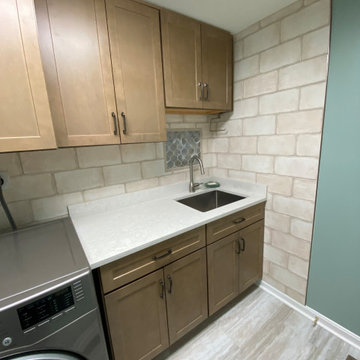
We helped with the new backsplash and floor for this laundry room remodel in Carroll County, Maryland
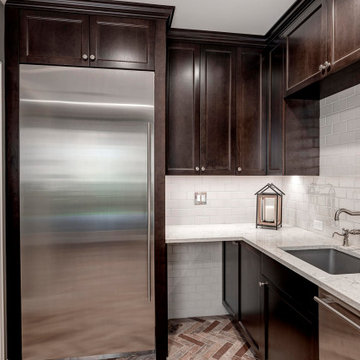
The Laundry Room, also, known as the cat room - is all about sophistication and functional design. The brick tile continues into this space along with rich wood stained cabinets, warm paint and simple yet beautiful tiled backsplashes. Storage is no problem in here along with the built-in washer and dryer.
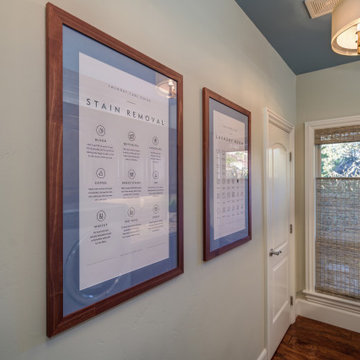
Laundry room with brass accents, subway tile, granite countertops, dual chandeliers, custom art, blue accent.

This custom home, sitting above the City within the hills of Corvallis, was carefully crafted with attention to the smallest detail. The homeowners came to us with a vision of their dream home, and it was all hands on deck between the G. Christianson team and our Subcontractors to create this masterpiece! Each room has a theme that is unique and complementary to the essence of the home, highlighted in the Swamp Bathroom and the Dogwood Bathroom. The home features a thoughtful mix of materials, using stained glass, tile, art, wood, and color to create an ambiance that welcomes both the owners and visitors with warmth. This home is perfect for these homeowners, and fits right in with the nature surrounding the home!

Coburg Frieze is a purified design that questions what’s really needed.
The interwar property was transformed into a long-term family home that celebrates lifestyle and connection to the owners’ much-loved garden. Prioritising quality over quantity, the crafted extension adds just 25sqm of meticulously considered space to our clients’ home, honouring Dieter Rams’ enduring philosophy of “less, but better”.
We reprogrammed the original floorplan to marry each room with its best functional match – allowing an enhanced flow of the home, while liberating budget for the extension’s shared spaces. Though modestly proportioned, the new communal areas are smoothly functional, rich in materiality, and tailored to our clients’ passions. Shielding the house’s rear from harsh western sun, a covered deck creates a protected threshold space to encourage outdoor play and interaction with the garden.
This charming home is big on the little things; creating considered spaces that have a positive effect on daily life.
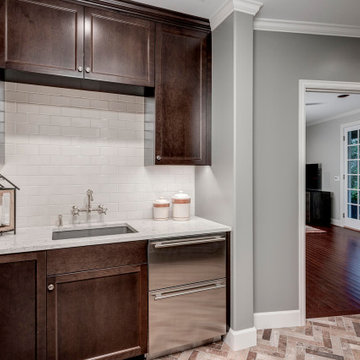
The Laundry Room, Also, known as the cat room - is all about sophistication and functional design. The brick tile continues into this space along with rich wood stained cabinets, warm paint and simple yet beautiful tiled backsplashes. Storage is no problem in here along with the built-in washer and dryer.
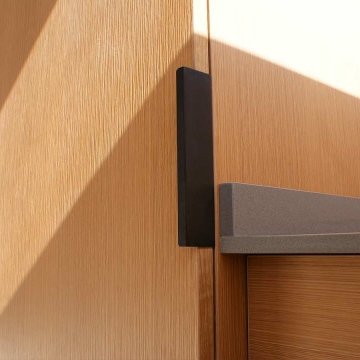
Loggias para cuidar su ropa ventilada y ordenada, con artefactos e iluminación de última generación, y muebles acordes con los demás espacios.
Despensas: (del latín: dispensus, aprovisionado en orden) estando correctamente adaptadas al cliente facilitan mucho su día a día; es imprescindible organizar, aislar correctamente los alimentos y mantenerlos frescos.
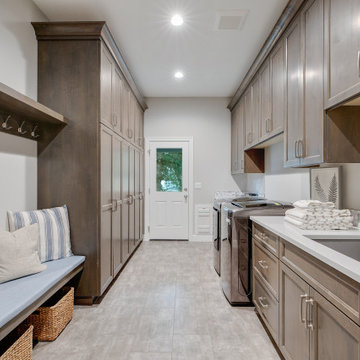
The mudroom and laundry room serve as a dual-purpose drop-off zone and laundry room with built-in cabinets for extra storage.
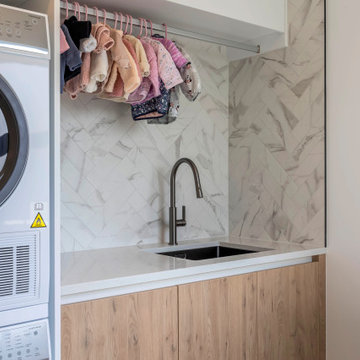
In this well-thought-out laundry setup, functionality meets style for the needs of a young family. The stacked washer and dryer, along with a convenient laundry cabinet boasting a sink, ensure practicality in daily chores. To infuse warmth into the space, the base cabinets feature a timber finish, while the herringbone layout of the subway tiles adds a touch of visual intrigue. Keeping it crisp and clean, the overhead cupboards sport a timeless white finish, completing a harmonious blend of utility and design.
57 Billeder af bryggers med skabe i mellemfarvet træ og stænkplade med keramiske fliser
2
