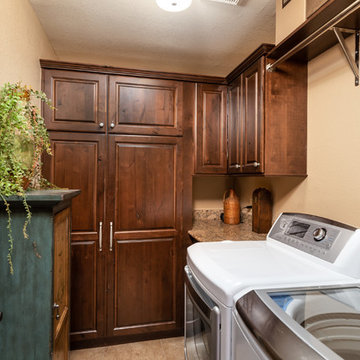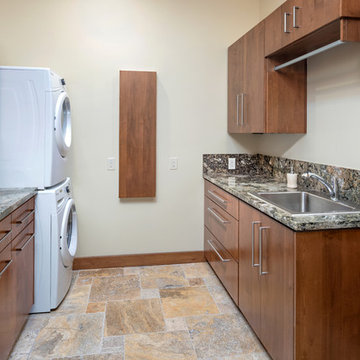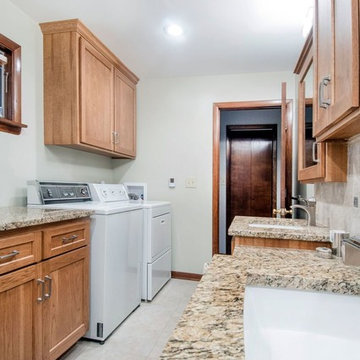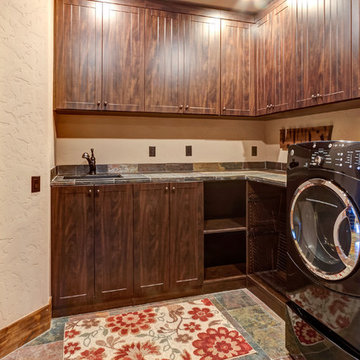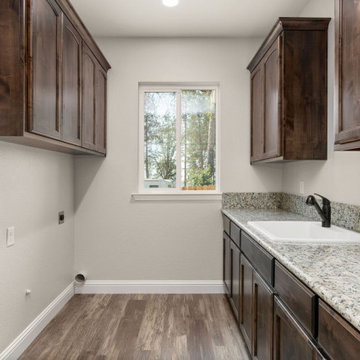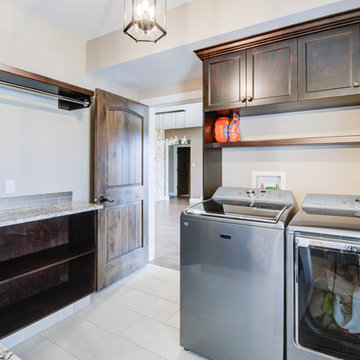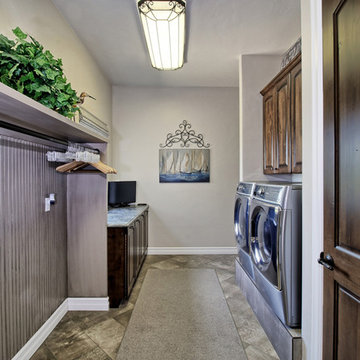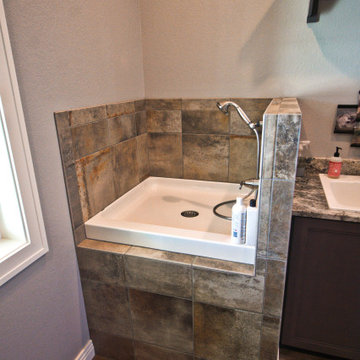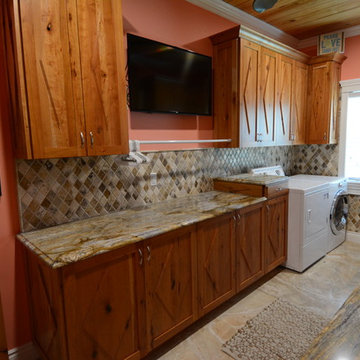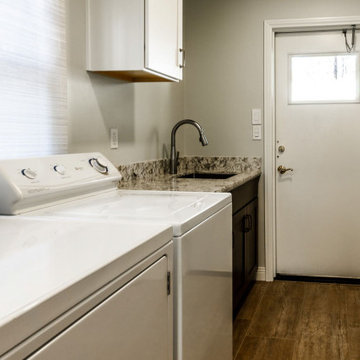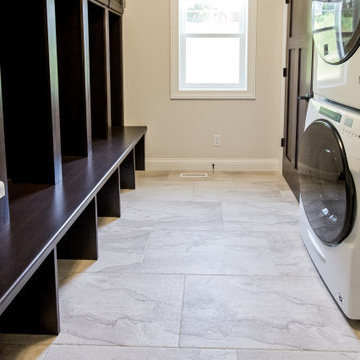70 Billeder af bryggers med skabe i mørkt træ og flerfarvet bordplade
Sorteret efter:
Budget
Sorter efter:Populær i dag
21 - 40 af 70 billeder
Item 1 ud af 3
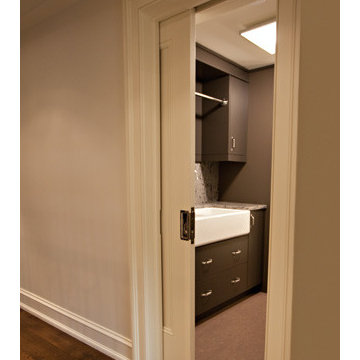
Pocket doors fill Ramsin Khachi’s (Khachi Design Group) personal home. High end, spacious, clean, modern look, in one design.
Laundry rooms need not be feared. This main floor laundry room is inviting, airy and easy to work in.
Pocket Door Kit: Type C Crowderframe
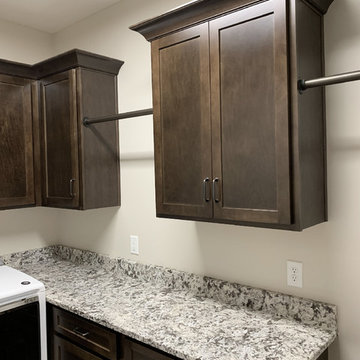
To go along with the design of the kitchen the rest of this home uses the warm Saddle stain by Marsh Furniture. We love the use of the dark stain in conjunction with lighter granite selections for a great contrast.
Designer: Aaron Mauk
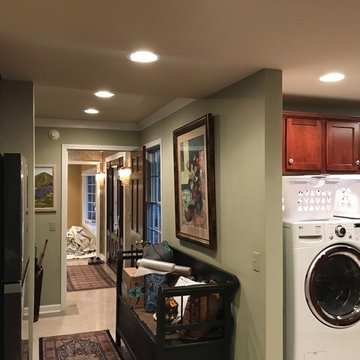
• Prepared, Patched Cracks, Dents and Dings, Spot Primed and Painted the Ceilings and Walls in 2 coats
• Caulked Cracks and Painted the Trim
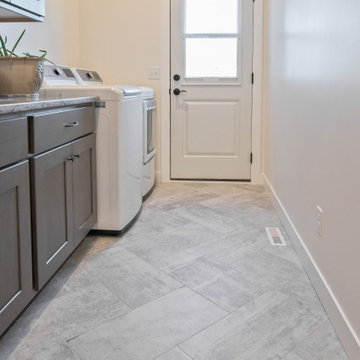
Laundry Room Tile by Shaw, Urban Coop in Gesso || Laundry Room Cabinets by Aspect, Bayou on Poplar
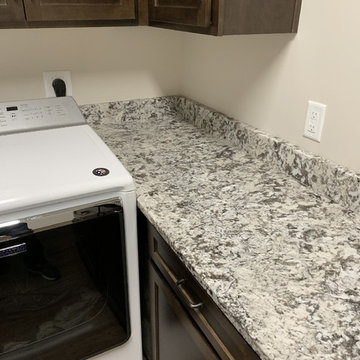
To go along with the design of the kitchen the rest of this home uses the warm Saddle stain by Marsh Furniture. We love the use of the dark stain in conjunction with lighter granite selections for a great contrast.
Designer: Aaron Mauk
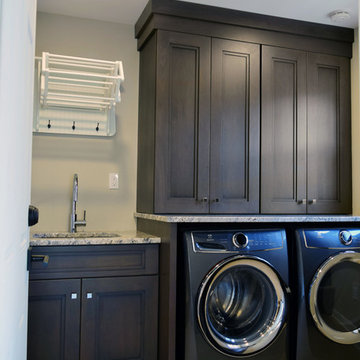
Pennington, NJ. Mudroom Laundry Room features custom cabinetry, sink, drying rack, built in bench with storage for coats & shoes.
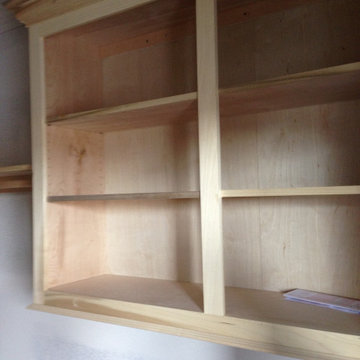
8 Basket Cabinet, Kid's Lockers for books and school, Cabinet above washer and dryer
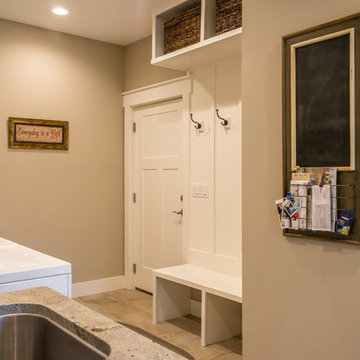
This empty-nester couple was downsizing by more than half, to 1,700 sq. ft., plus an unfinished basement and bonus room over the garage. 3 bedroom, acres of land, wrap-around front porch, mountain views, Superior Walls foundation basement walls. Open first floorplan, with breakfast bar and stone-faced fireplace.
70 Billeder af bryggers med skabe i mørkt træ og flerfarvet bordplade
2
