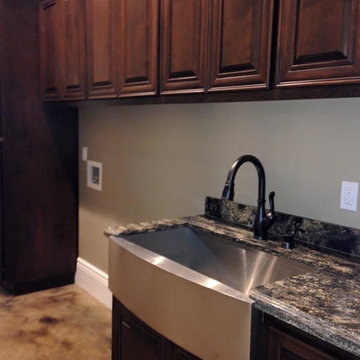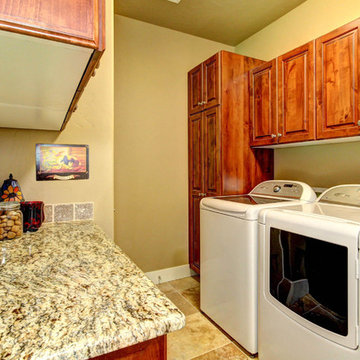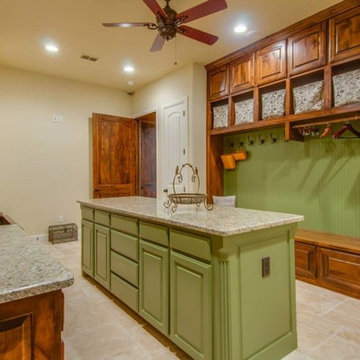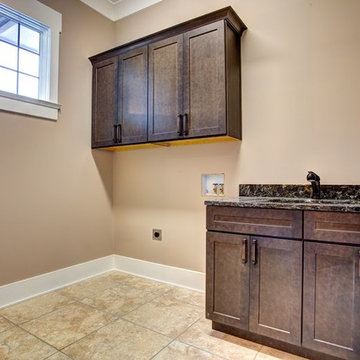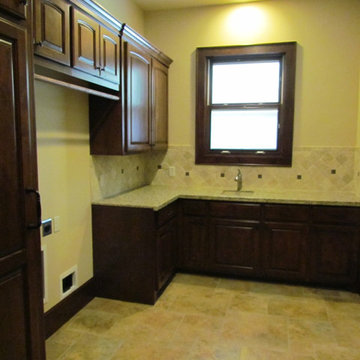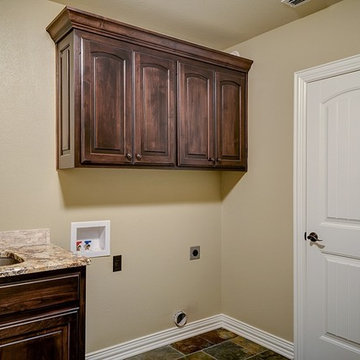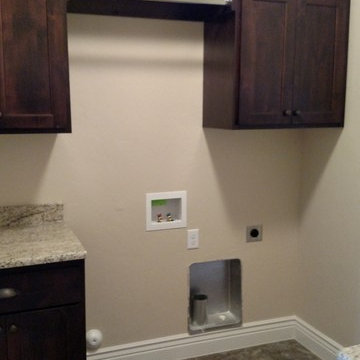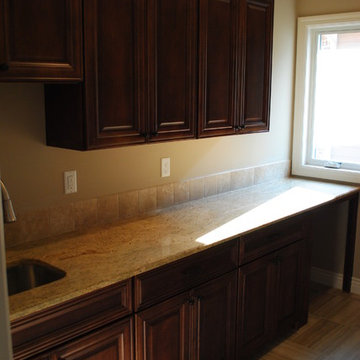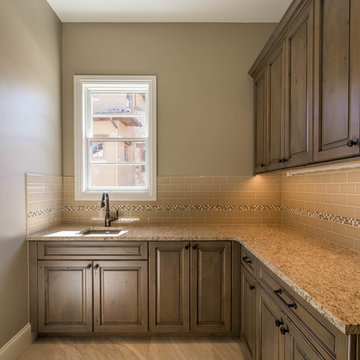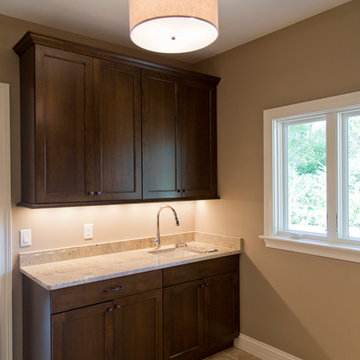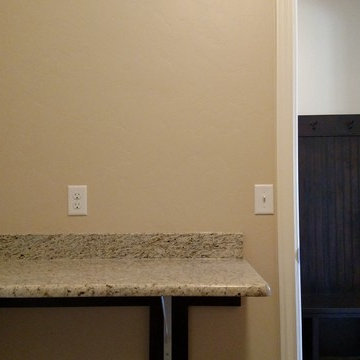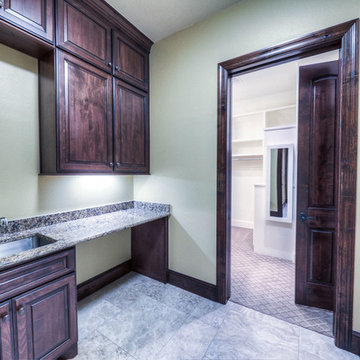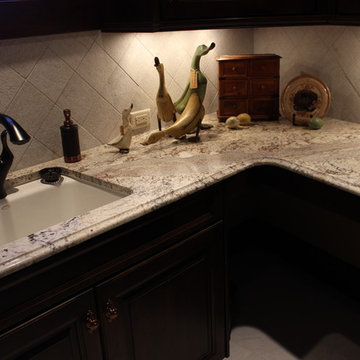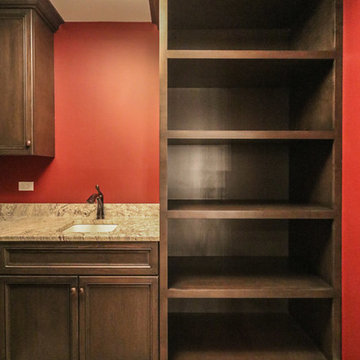558 Billeder af bryggers med skabe i mørkt træ og granitbordplade
Sorteret efter:
Budget
Sorter efter:Populær i dag
241 - 260 af 558 billeder
Item 1 ud af 3
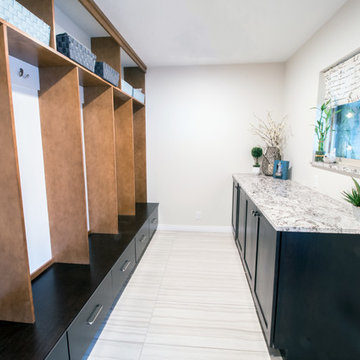
Photographer: Michael Brewer
In order to help the homeowners achieve their vision Heather, our designer, knew that some walls needed to be removed. We removed one L-shaped wall to open up the kitchen area to the rest of the home, this relieved high traffic areas in the home and improved the flow of the main level tremendously. We also removed a closet to help maximize their space. We added a mudroom off of the kitchen with lockers for easy organization of the kid’s backpacks, coats, and shoes.
The homeowners had some specific ideas in mind for the style of the kitchen. They wanted two-toned shaker cabinets, white backsplash with a unique design, and they requested large floor tiles. Heather helped them through the selection process and they happily landed on:
- Light Maple Upper Cabinets
- Dark Maple Lower Cabinets
- White Subway Tile Backsplash in a Herringbone
Pattern
- Large 17x35 porcelain tile flooring
- Light Granite Counter Tops
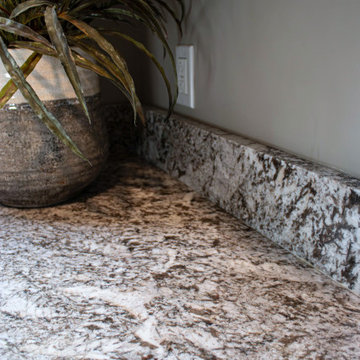
This laundry room was updated using Merillat birch traditional overlay cabinetry with Twilight stain and colony door style. The countertop is 3cm Bianco Antico Granite with an eased edge. The hardware is Atlas Homewares Distressed Pulls and Knobs in Oil Rubbed Bronze. A Blanco Liven Laundry sink with a Moen Gentra LX pull out faucet was installed.
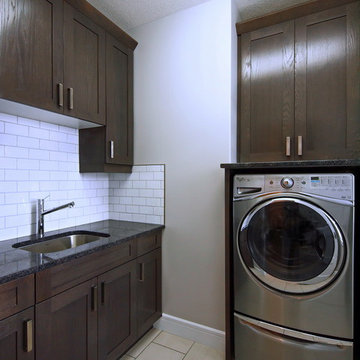
Plenty of storage and room to get the whole family's laundry needs tended to.
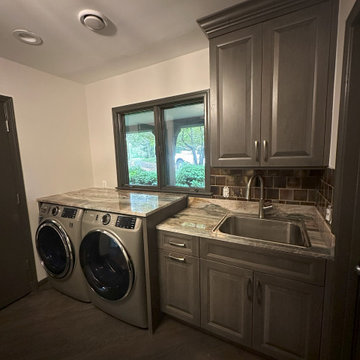
Cabinetry: Showplace EVO
Style: Channing
Finish: Cherry Flagstone
Designer: Andrea Yeip
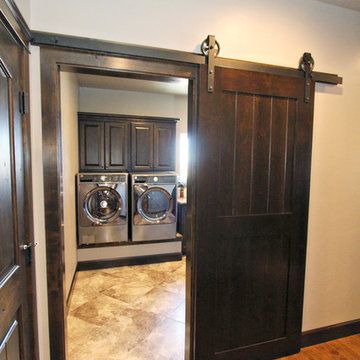
A beautiful custom laundry room done in dark walnut custom cabinets, with a barn door, granite countertops, space for hanging clothes and laundry sink.
Lisa Brown (photographer)
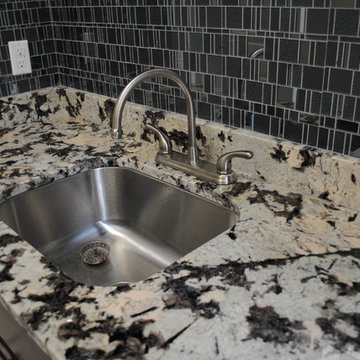
GNL Contractors fabricated & installed the Countertops found throughout this custom home designed & built by the talented team at Alvarez Construction Company.
558 Billeder af bryggers med skabe i mørkt træ og granitbordplade
13
