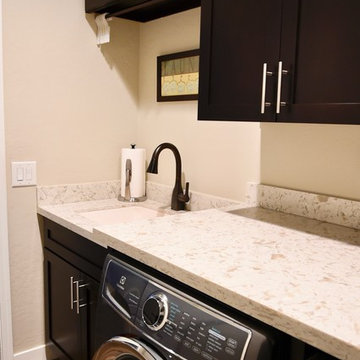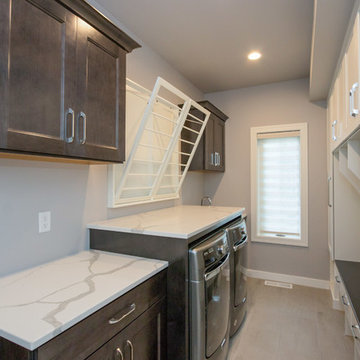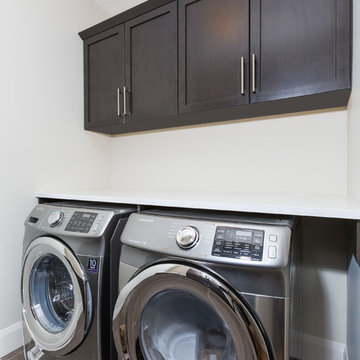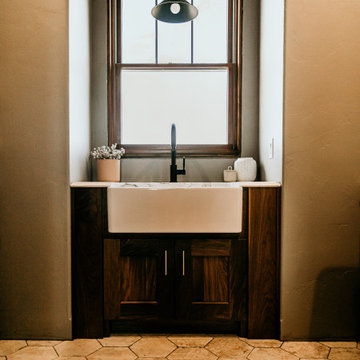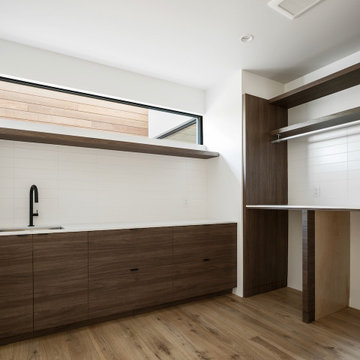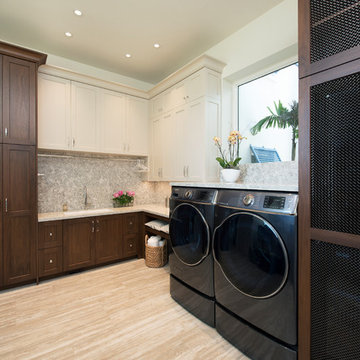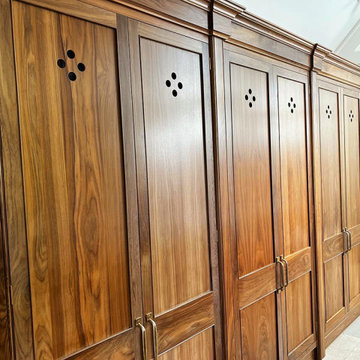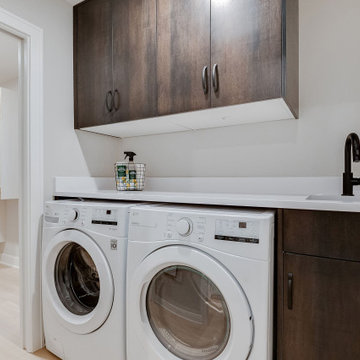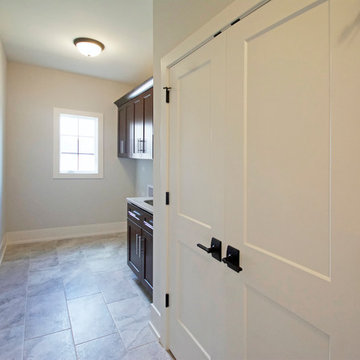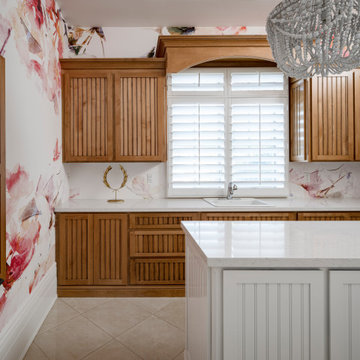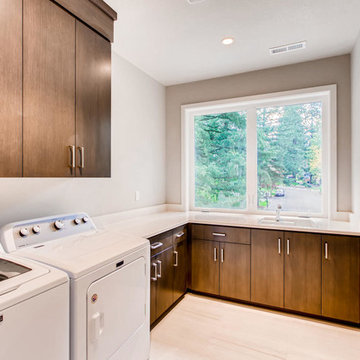260 Billeder af bryggers med skabe i mørkt træ og hvid bordplade
Sorteret efter:
Budget
Sorter efter:Populær i dag
61 - 80 af 260 billeder
Item 1 ud af 3
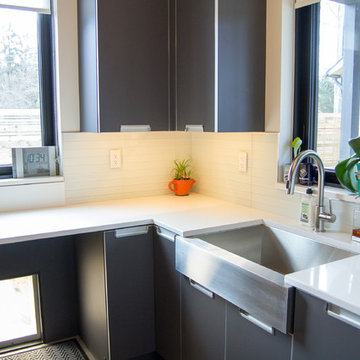
This newly completed custom home project was all about clean lines, symmetry and to keep the home feeling sleek and contemporary but warm and welcoming at the same time. In the Laundry Room we used a durable, easy to clean, textured laminate finish on the cabinetry. The darker finish really creates some drama to the space and the aluminum edge banding and integrated hardware add an unexpected touch. Caesarstone Pure White Quartz tops were used to keep the room light and bright.
Photo Credit: Whitney Summerall Photography ( https://whitneysummerallphotography.wordpress.com/)
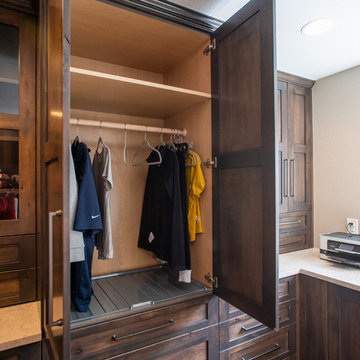
This cabinet was specifically designed for the homeowners delicate - non dry-able items. We added a closet rod, and drip tray so wet items can be hung to dry without damaging the cabinet surface.
Photography by Libbie Martin
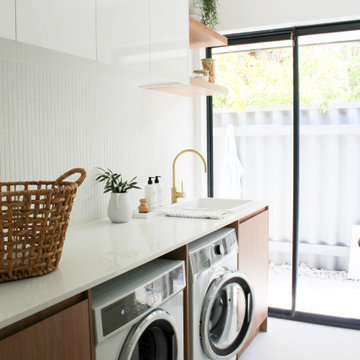
Laundry Renovation, Wood and White Laundry, Wood Shelving, Brushed Brass Tapware, Ceramic Laundry Sink, Modern Laundry, Modern Laundry Ideas, Terrazzo Tiles, Terrazzo Tiling, Mosaic Splashback, On the Ball Bathrooms, OTB Bathrooms, Renovations Perth

This Modern Multi-Level Home Boasts Master & Guest Suites on The Main Level + Den + Entertainment Room + Exercise Room with 2 Suites Upstairs as Well as Blended Indoor/Outdoor Living with 14ft Tall Coffered Box Beam Ceilings!
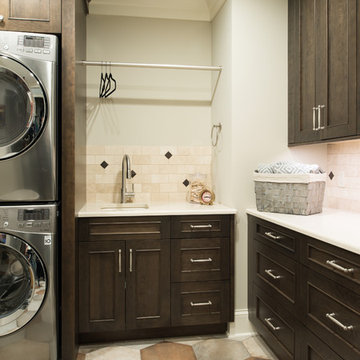
Architecture: Alexander Design Group | Interior Design: Studio M Interiors | Photography: Scott Amundson Photography
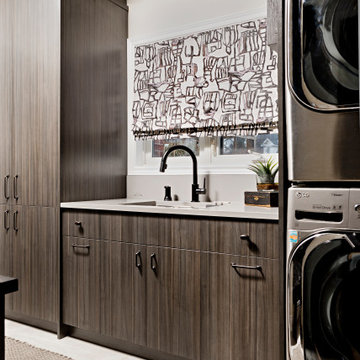
A person’s home is the place where their personality can flourish. In this client’s case, it was their love for their native homeland of Kenya, Africa. One of the main challenges with these space was to remain within the client’s budget. It was important to give this home lots of character, so hiring a faux finish artist to hand-paint the walls in an African inspired pattern for powder room to emphasizing their existing pieces was the perfect solution to staying within their budget needs. Each room was carefully planned to showcase their African heritage in each aspect of the home. The main features included deep wood tones paired with light walls, and dark finishes. A hint of gold was used throughout the house, to complement the spaces and giving the space a bit of a softer feel.
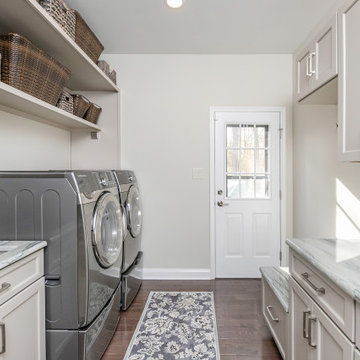
This elegant open-concept Voorhees kitchen features plenty of storage and counter space, island seating, a desk area with an in-drawer charging station, and easy access to the outdoor space. The nearby powder room and laundry now have complimentary finishes.
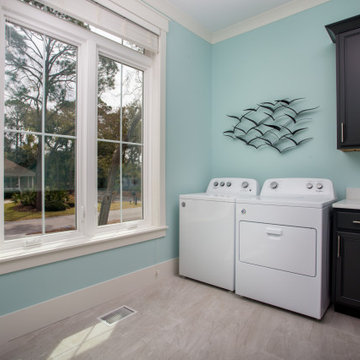
Cabinetry by Kith Kitchens in Espresso
Decorative Hardware by Hardware Resources
260 Billeder af bryggers med skabe i mørkt træ og hvid bordplade
4
