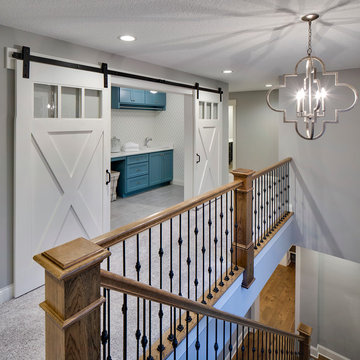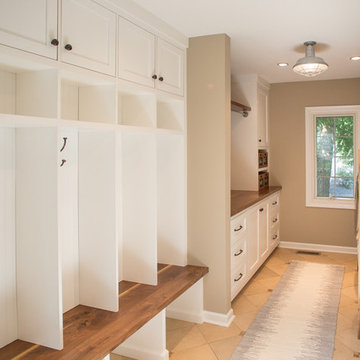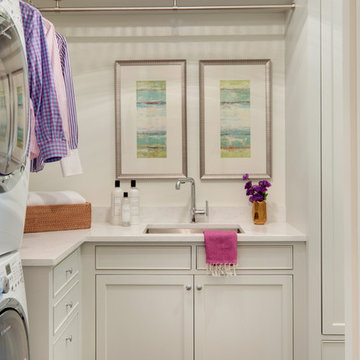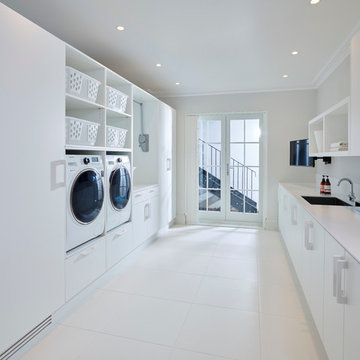9.497 Billeder af bryggers med skifergulv og gulv af keramiske fliser
Sorteret efter:
Budget
Sorter efter:Populær i dag
61 - 80 af 9.497 billeder
Item 1 ud af 3

A pullout ironing board is located in the top drawer of this cabinet. Easy to pullout and push back in it offers a great solution for the ironing board in any space. Concealed behind a drawer front when not in use, can swivel when used and is the perfect size.

This mudroom is finished in grey melamine with shaker raised panel door fronts and butcher block counter tops. Bead board backing was used on the wall where coats hang to protect the wall and providing a more built-in look.
Bench seating is flanked with large storage drawers and both open and closed upper cabinetry. Above the washer and dryer there is ample space for sorting and folding clothes along with a hanging rod above the sink for drying out hanging items.
Designed by Jamie Wilson for Closet Organizing Systems

Whether it’s used as a laundry, cloakroom, stashing sports gear or for extra storage space a utility and boot room will help keep your kitchen clutter-free and ensure everything in your busy household is streamlined and organised!
Our head designer worked very closely with the clients on this project to create a utility and boot room that worked for all the family needs and made sure there was a place for everything. Masses of smart storage!

Location: Bethesda, MD, USA
This total revamp turned out better than anticipated leaving the clients thrilled with the outcome.
Finecraft Contractors, Inc.
Interior Designer: Anna Cave
Susie Soleimani Photography
Blog: http://graciousinteriors.blogspot.com/2016/07/from-cellar-to-stellar-lower-level.html
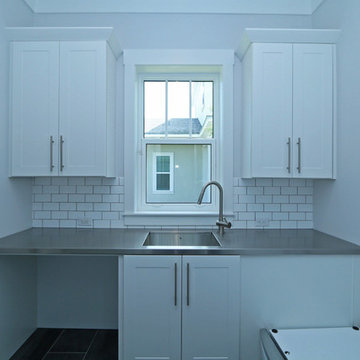
This modern laundry room features white recessed panel cabinetry, white subway tile, and a metal countertop. the light gray walls keep the modern trip and open feel, while the metal counter top adds and industrial element. Black 12 x 24 tile flooring is from Alpha Tile.

Jefferson Door Company supplied all the interior and exterior doors, cabinetry (HomeCrest cabinetry), Mouldings and door hardware (Emtek). House was built by Ferran-Hardie Homes.
9.497 Billeder af bryggers med skifergulv og gulv af keramiske fliser
4








