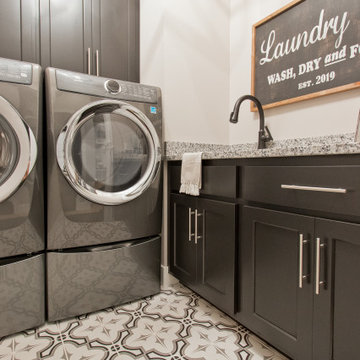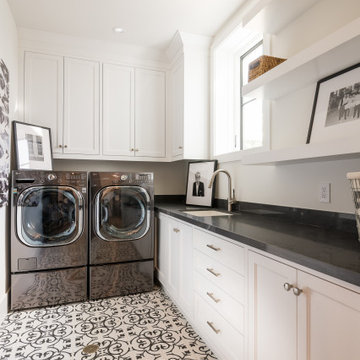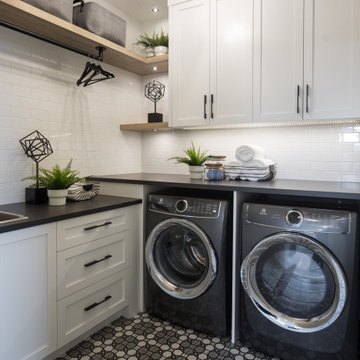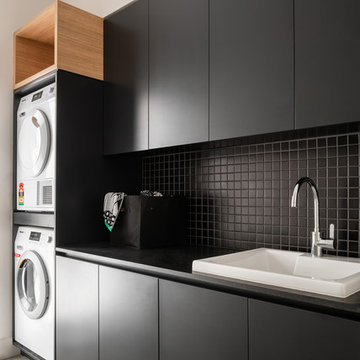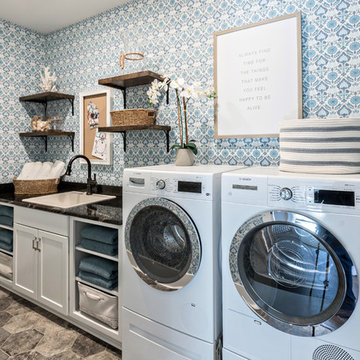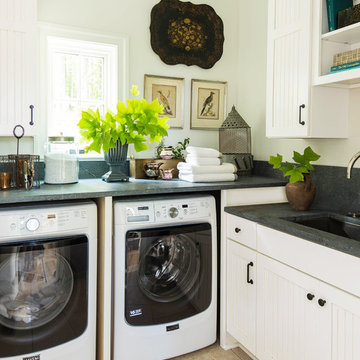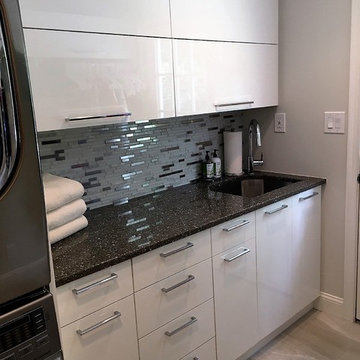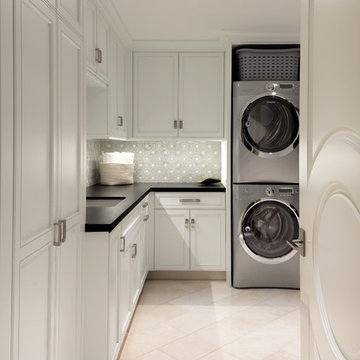2.293 Billeder af bryggers med sort bordplade og flerfarvet bordplade
Sorteret efter:
Budget
Sorter efter:Populær i dag
101 - 120 af 2.293 billeder
Item 1 ud af 3

This spacious laundry room off the kitchen with black soapstone countertops and white bead board paneling also serves as a mudroom.

Large home office/laundry room with gobs of built-in custom cabinets and storage, a rustic brick floor, and oversized pendant light. This is the second home office in this house.

This is a photo of a mudroom with a dog washing station.
Built by ULFBUILT - Vail contractors.

This laundry room is the thing dreams are made of. When finishing a basement, often much of the original storage space gets used up in finished areas. We remedied this with plenty of built-in storage for everything from wrapping paper to cleaning supplies. The cabinets include a dirty laundry drawer and pantry to accommodate a clothes steamer.

Functional Utility Room, located just off the Dressing Room in the Master Suite allows quick access for the owners and a view of the private garden.
Room size: 7'8" x 8'
Ceiling height: 11'

This home is a modern farmhouse on the outside with an open-concept floor plan and nautical/midcentury influence on the inside! From top to bottom, this home was completely customized for the family of four with five bedrooms and 3-1/2 bathrooms spread over three levels of 3,998 sq. ft. This home is functional and utilizes the space wisely without feeling cramped. Some of the details that should be highlighted in this home include the 5” quartersawn oak floors, detailed millwork including ceiling beams, abundant natural lighting, and a cohesive color palate.
Space Plans, Building Design, Interior & Exterior Finishes by Anchor Builders
Andrea Rugg Photography
2.293 Billeder af bryggers med sort bordplade og flerfarvet bordplade
6


