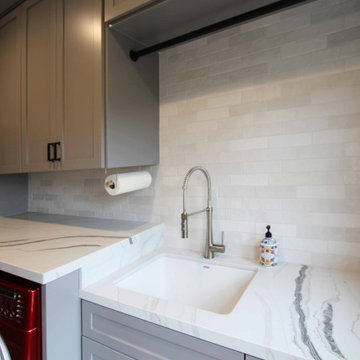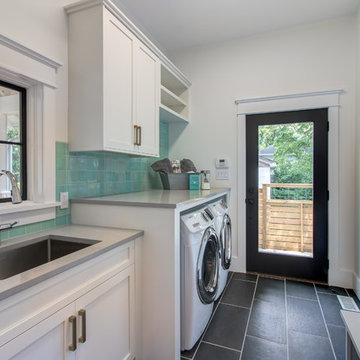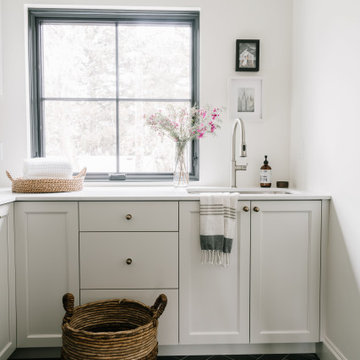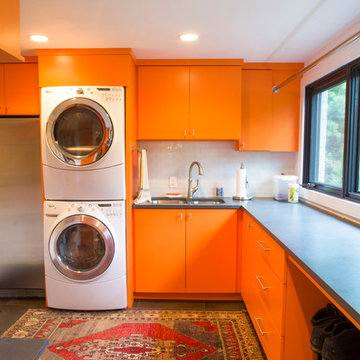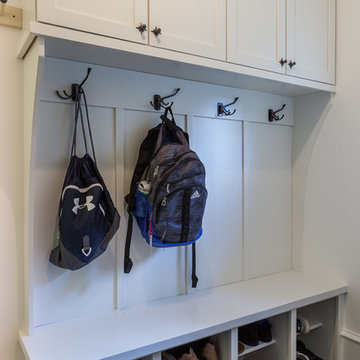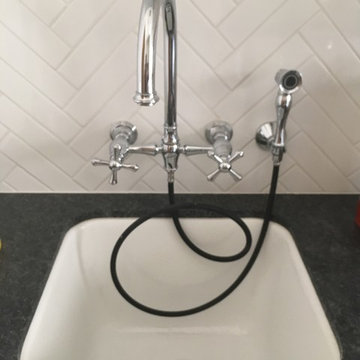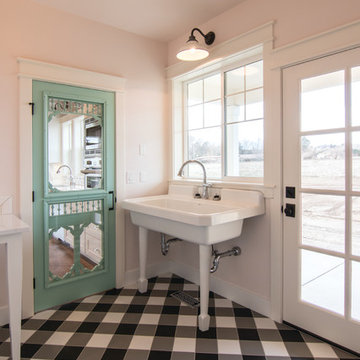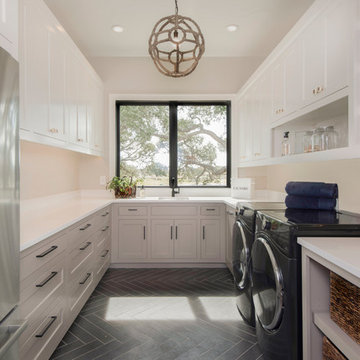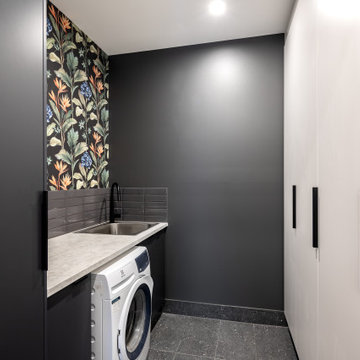999 Billeder af bryggers med sort gulv og turkis gulv
Sorteret efter:
Budget
Sorter efter:Populær i dag
161 - 180 af 999 billeder
Item 1 ud af 3

Builder: Oliver Custom Homes. Architect: Barley|Pfeiffer. Interior Design: Panache Interiors. Photographer: Mark Adams Media.
The laundry room is right next to the garage and down the hall from all bedrooms, which makes actually doing the laundry convenient. Cement tiles from Clay Imports.
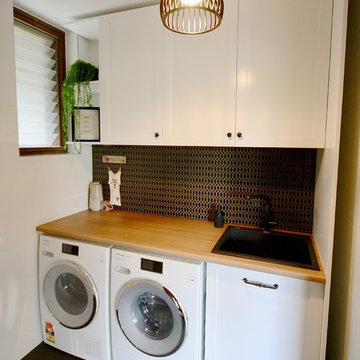
TWO TONE.
- Dulux 'Black'
- Dulux 'Lexicon' 1/4 strength
- 80mm thick 'Michaelangelo' Quantum Quartz bench tops
- 'Michaelangelo' Quantum Quartz splash back
- Blanco sink & tap
- Shaker profile polyurethane doors
- Custom library/bookshelf to match kitchen
- Custom ladder
- Blum hardware
- Black handles
- Integrated Fridge/Freezer Leiebherr
- Laundry
Sheree Bounassif, Kitchens by Emanuel
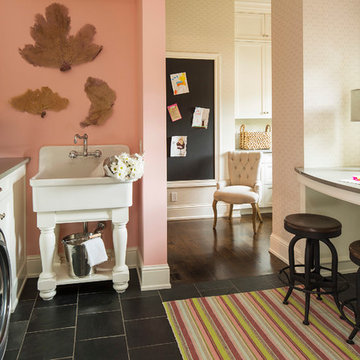
Martha O'Hara Interiors, Interior Design | L. Cramer Builders + Remodelers, Builder | Troy Thies, Photography | Shannon Gale, Photo Styling
Please Note: All “related,” “similar,” and “sponsored” products tagged or listed by Houzz are not actual products pictured. They have not been approved by Martha O’Hara Interiors nor any of the professionals credited. For information about our work, please contact design@oharainteriors.com.
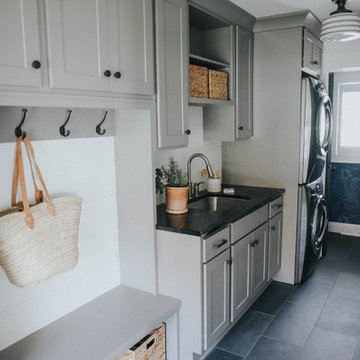
Quarry Road +
QUARRY ROAD
We transformed this 1980’s Colonial eyesore into a beautiful, light-filled home that's completely family friendly. Opening up the floor plan eased traffic flow and replacing dated details with timeless furnishings and finishes created a clean, classic, modern take on 'farmhouse' style. All cabinetry, fireplace and beam details were designed and handcrafted by Teaselwood Design.
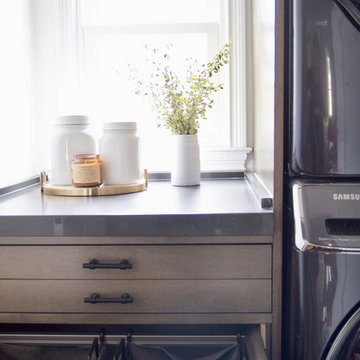
A lux, contemporary Bellevue home remodel design with custom built-in, pull-out hamper and folding shelf in the laundry room. Interior Design & Photography: design by Christina Perry
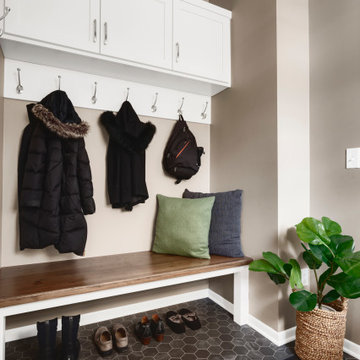
This family with young boys needed help with their cramped and crowded Laundry/Mudroom.
By removing a shallow depth pantry closet in the Kitchen, we gained square footage in the Laundry Room to add a bench for setting backpacks on and cabinetry above for storage of outerwear. Coat hooks make hanging jackets and coats up easy for the kids. Luxury vinyl flooring that looks like tile was installed for its durability and comfort to stand on.
On the opposite wall, a countertop was installed over the washer and dryer for folding clothes, but it also comes in handy when the family is entertaining, since it’s adjacent to the Kitchen. A tall cabinet and floating shelf above the washer and dryer add additional storage and completes the look of the room. A pocket door replaces a swinging door that hindered traffic flow through this room to the garage, which is their primary entry into the home.

Upstairs laundry room with custom cabinetry, floating shelves, and decorative hexagon tile.
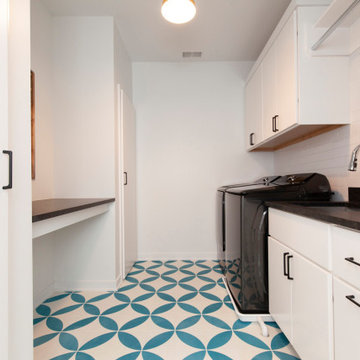
You can't help but smile when walking into this cheerful laundry room. Plenty of room to complete your tasks and storage for all your clean and home maintenance supplies.
Photos: Jody Kmetz

The laundry room is outfitted with white cabinetry to match the kitchen. It also features its own utility sink, clothes drying rod, and opened and closed cabinets for laundry supplies.
999 Billeder af bryggers med sort gulv og turkis gulv
9
