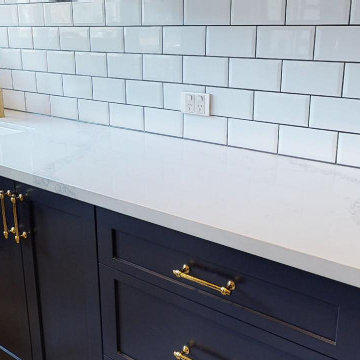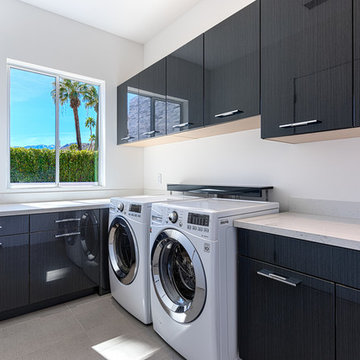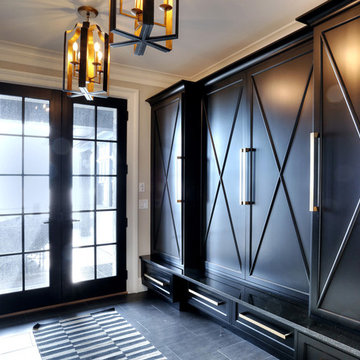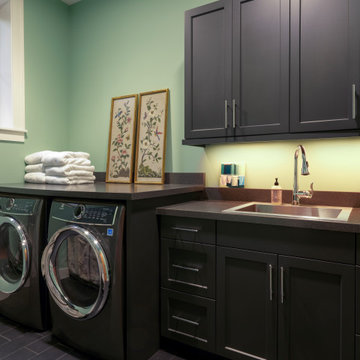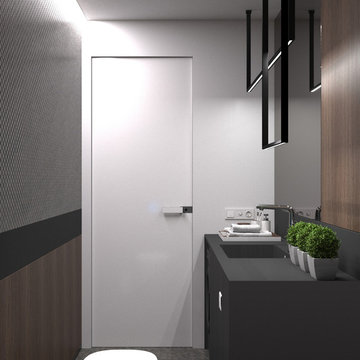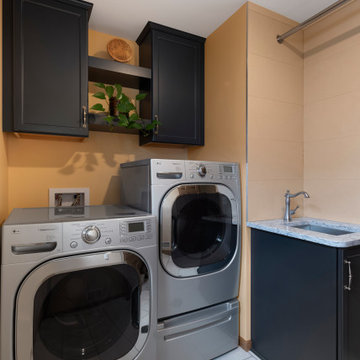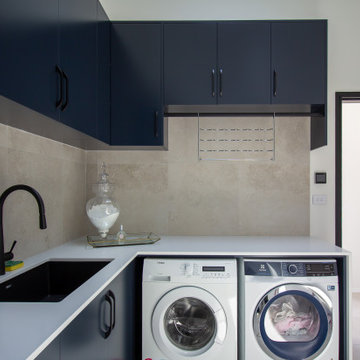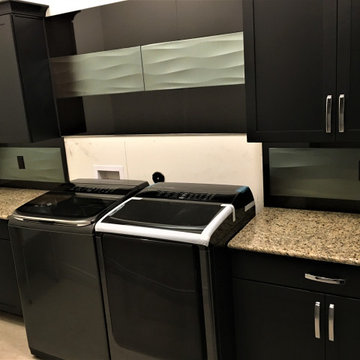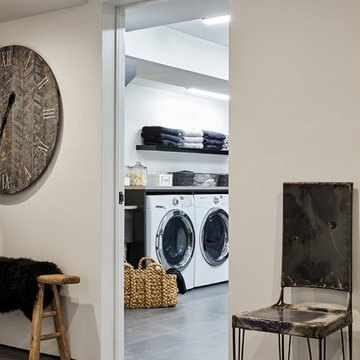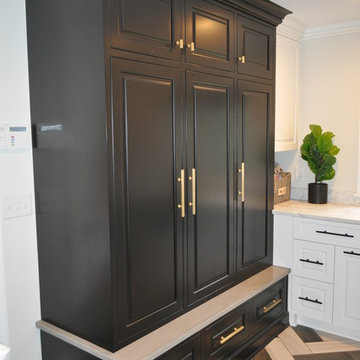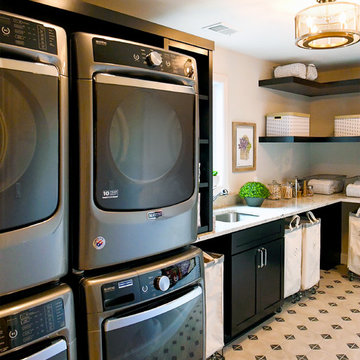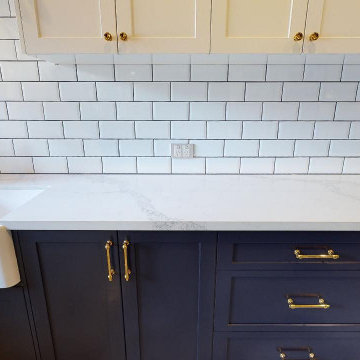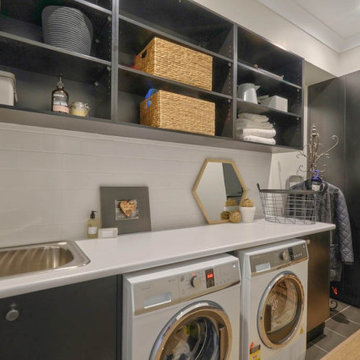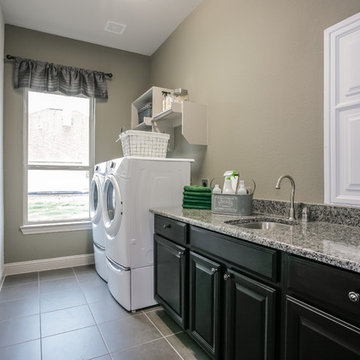133 Billeder af bryggers med sorte skabe og gulv af porcelænsfliser
Sorteret efter:
Budget
Sorter efter:Populær i dag
61 - 80 af 133 billeder
Item 1 ud af 3

Working with repeat clients is always a dream! The had perfect timing right before the pandemic for their vacation home to get out city and relax in the mountains. This modern mountain home is stunning. Check out every custom detail we did throughout the home to make it a unique experience!
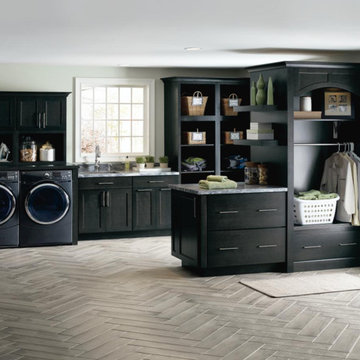
Diamond Masterbrand Cabinets in Leeton Cherry Storm.
Pricing and purchase available at ABT Showroom. Please Call 602-482-8800 or email info@abthomeservices.com.
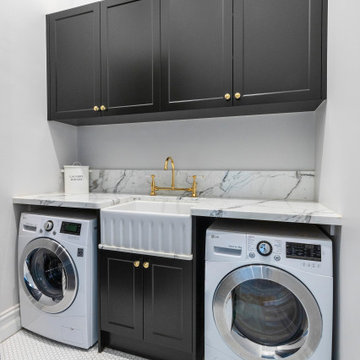
This is clearly evident in the beautiful renovation we have completed here, in this Melbourne Italianate Villa where Ultimate Kitchens & Bathrooms were engaged for the design and project management of all wet rooms including this stunning laundry. The porcelain sink achieves an on- trend look when paired with black joinery and brass fittings.
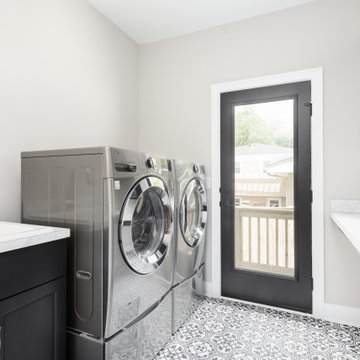
Large laundry room with a large sink, black cabinetry and plenty of room for folding and hanging clothing.
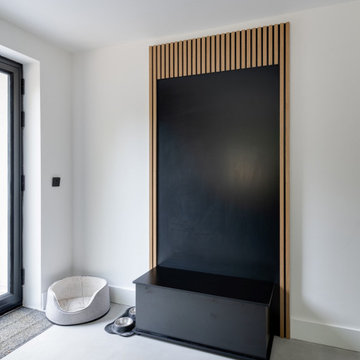
What we have here is an expansive space perfect for a family of 5. Located in the beautiful village of Tewin, Hertfordshire, this beautiful home had a full renovation from the floor up.
The clients had a vision of creating a spacious, open-plan contemporary kitchen which would be entertaining central and big enough for their family of 5. They booked a showroom appointment and spoke with Alina, one of our expert kitchen designers.
Alina quickly translated the couple’s ideas, taking into consideration the new layout and personal specifications, which in the couple’s own words “Alina nailed the design”. Our Handleless Flat Slab design was selected by the couple with made-to-measure cabinetry that made full use of the room’s ceiling height. All cabinets were hand-painted in Pitch Black by Farrow & Ball and slatted real wood oak veneer cladding with a Pitch Black backdrop was dotted around the design.
All the elements from the range of Neff appliances to décor, blended harmoniously, with no one material or texture standing out and feeling disconnected. The overall effect is that of a contemporary kitchen with lots of light and colour. We are seeing lots more wood being incorporated into the modern home today.
Other features include a breakfast pantry with additional drawers for cereal and a tall single-door pantry, complete with internal drawers and a spice rack. The kitchen island sits in the middle with an L-shape kitchen layout surrounding it.
We also flowed the same design through to the utility.
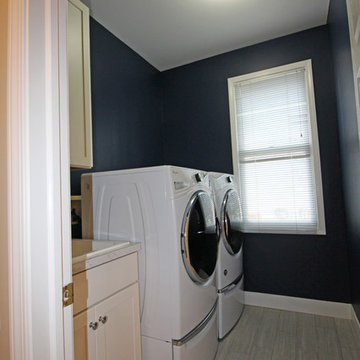
This Northville, MI transitional bathroom design combines the best of a bright, open space with the privacy afforded by including a separate toilet compartment. The walk-in shower is adjacent to the toilet room, but has a transom window on the wall between them, which is 12" x 42" tempered glass. This allows light to flow through the space while maintaining privacy. The open shower has a Caesarstone shower threshold and storage niche shelves, as well as a Virginia Tile shower floor in Zen Tahitian black sand. The Medallion Cabinetry Silverline Lancaster door style in maple with a black paint finish is accented beautifully by Richelieu cabinet pulls and Top Knobs closet door knobs. The central cabinet is framed by tower cabinets, and offers plenty of storage, along with a Mont quartz countertop and two sinks. Two frameless mirrors sit above the sinks. The Delta Cassidy toilet paper holder and towel bars, as well as the Delta showerheads and faucets are in a bright chrome finish. The project also included a laundry room remodel, with a pocket door entrance and the same flooring as the bathroom design.
133 Billeder af bryggers med sorte skabe og gulv af porcelænsfliser
4
