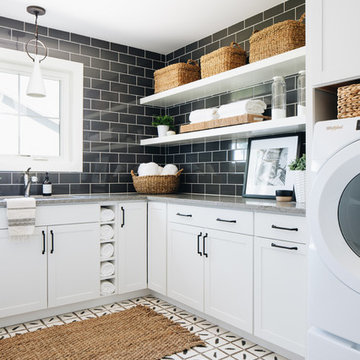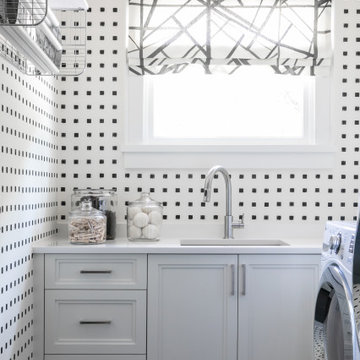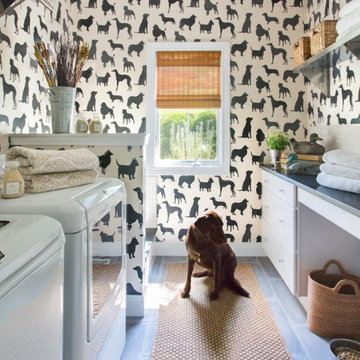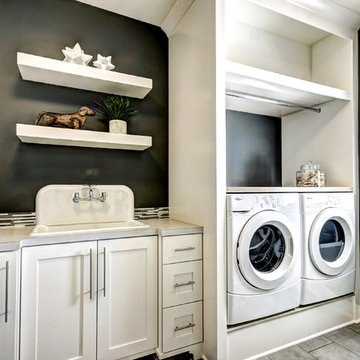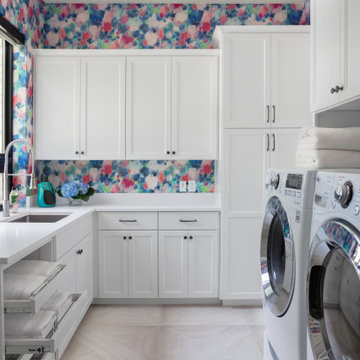666 Billeder af bryggers med sorte vægge og farverige vægge
Sorteret efter:
Budget
Sorter efter:Populær i dag
61 - 80 af 666 billeder
Item 1 ud af 3

When our clients moved into their already built home they decided to live in it for a while before making any changes. Once they were settled they decided to hire us as their interior designers to renovate and redesign various spaces of their home. As they selected the spaces to be renovated they expressed a strong need for storage and customization. They allowed us to design every detail as well as oversee the entire construction process directing our team of skilled craftsmen. The home is a traditional home so it was important for us to retain some of the traditional elements while incorporating our clients style preferences.
Custom designed by Hartley and Hill Design
All materials and furnishings in this space are available through Hartley and Hill Design. www.hartleyandhilldesign.com
888-639-0639
Neil Landino Photography

This home renovation project included a complete gut and reorganization of the main floor, removal of large chimney stack in the middle of the dining room, bringing floors all to same level, moving doors, adding guest bath, master closet, corner fireplace and garage. The result is this beautiful, open, spacious main floor with new kitchen, dining room, living room, master bedroom, master bath, guest bath, laundry room and flooring throughout.

The laundry room is adorned in Ash Resin Melamine Snaidero CODE cabinetry. Photographer: Jennifer Hughes, Photographer LLC

The new laundry room on the ground floor services the family of seven. Beige paint, white cabinets, two side by side units, and a large utility sink help get the job done. Wide plank pine flooring continues from the kitchen into the space. The space is made more feminine with red painted chevron wallpaper.
Eric Roth

This light and spacious laundry room takes advantage of leftover storage space. On the second floor. Woodruff Brown Photography
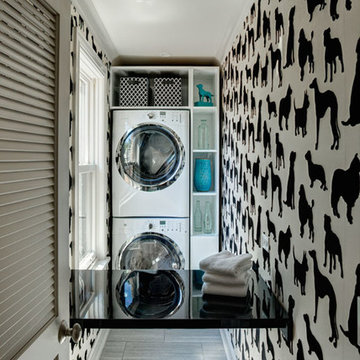
Who doesn't love dogs, black and white, and FLOCKED wallpaper??? This laundry room was once part of a back stairwell. Lacquer fold-down table for folding maximizes space and productivity.
photo by Eric Hausman

Benjamin Moore Tarrytown Green
Shaker style cabinetry
flower wallpaper
quartz countertops
10" Hex tile floors
Emtek satin brass hardware
Photos by @Spacecrafting

Reclaimed wood accent wall and tile backsplash in the laundry room. The sliding barn door opens from the mud room / side entry.
666 Billeder af bryggers med sorte vægge og farverige vægge
4
