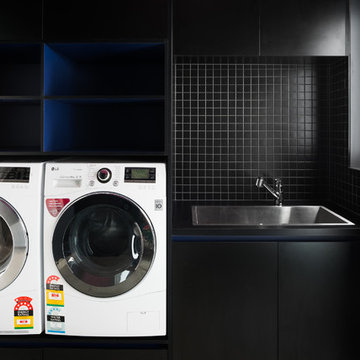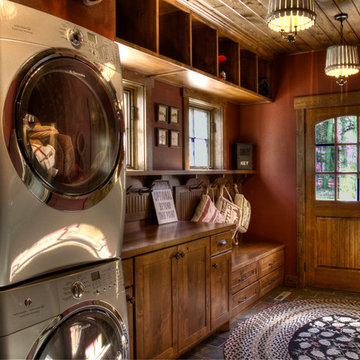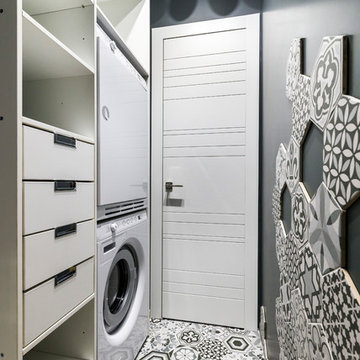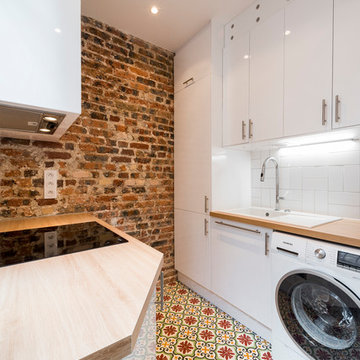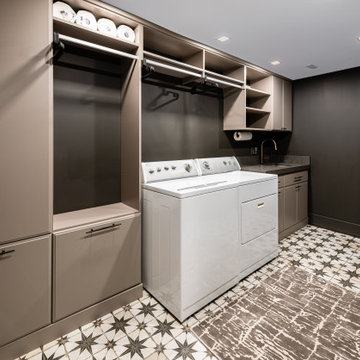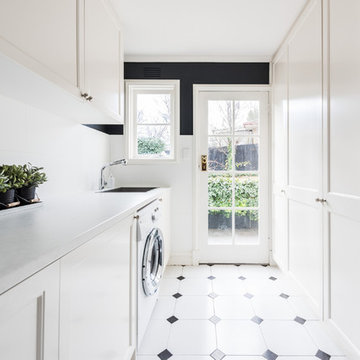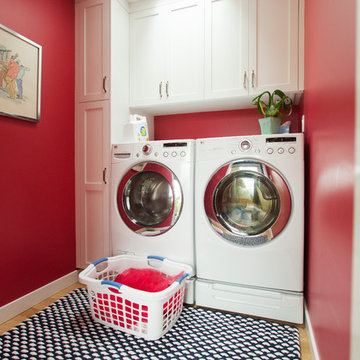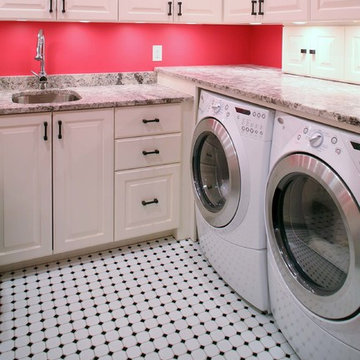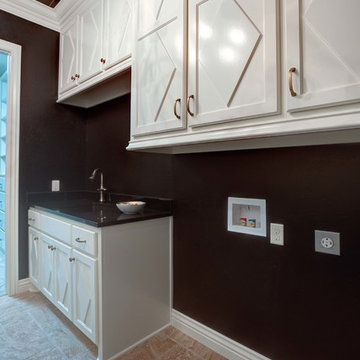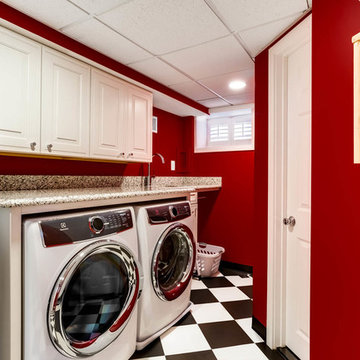185 Billeder af bryggers med sorte vægge og røde vægge
Sorteret efter:
Budget
Sorter efter:Populær i dag
41 - 60 af 185 billeder
Item 1 ud af 3
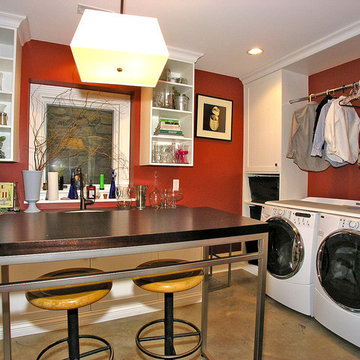
This dramatic design takes its inspiration from the past but retains the best of the present. Exterior highlights include an unusual third-floor cupola that offers birds-eye views of the surrounding countryside, charming cameo windows near the entry, a curving hipped roof and a roomy three-car garage.
Inside, an open-plan kitchen with a cozy window seat features an informal eating area. The nearby formal dining room is oval-shaped and open to the second floor, making it ideal for entertaining. The adjacent living room features a large fireplace, a raised ceiling and French doors that open onto a spacious L-shaped patio, blurring the lines between interior and exterior spaces.
Informal, family-friendly spaces abound, including a home management center and a nearby mudroom. Private spaces can also be found, including the large second-floor master bedroom, which includes a tower sitting area and roomy his and her closets. Also located on the second floor is family bedroom, guest suite and loft open to the third floor. The lower level features a family laundry and craft area, a home theater, exercise room and an additional guest bedroom.

Internal spaces on the contrary display a sense of warmth and softness, with the use of materials such as locally sourced Cypress Pine and Hoop Pine plywood panels throughout.
Photography by Alicia Taylor
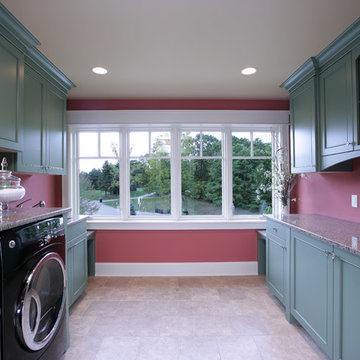
Inspired by historic homes in America’s grand old neighborhoods, the Wainsborough combines the rich character and architectural craftsmanship of the past with contemporary conveniences. Perfect for today’s busy lifestyles, the home is the perfect blend of past and present. Touches of the ever-popular Shingle Style – from the cedar lap siding to the pitched roof – imbue the home with all-American charm without sacrificing modern convenience.
Exterior highlights include stone detailing, multiple entries, transom windows and arched doorways. Inside, the home features a livable open floor plan as well as 10-foot ceilings. The kitchen, dining room and family room flow together, with a large fireplace and an inviting nearby deck. A children’s wing over the garage, a luxurious master suite and adaptable design elements give the floor plan the flexibility to adapt as a family’s needs change. “Right-size” rooms live large, but feel cozy. While the floor plan reflects a casual, family-friendly lifestyle, craftsmanship throughout includes interesting nooks and window seats, all hallmarks of the past.
The main level includes a kitchen with a timeless character and architectural flair. Designed to function as a modern gathering room reflecting the trend toward the kitchen serving as the heart of the home, it features raised panel, hand-finished cabinetry and hidden, state-of-the-art appliances. Form is as important as function, with a central square-shaped island serving as a both entertaining and workspace. Custom-designed features include a pull-out bookshelf for cookbooks as well as a pull-out table for extra seating. Other first-floor highlights include a dining area with a bay window, a welcoming hearth room with fireplace, a convenient office and a handy family mud room near the side entrance. A music room off the great room adds an elegant touch to this otherwise comfortable, casual home.
Upstairs, a large master suite and master bath ensures privacy. Three additional children’s bedrooms are located in a separate wing over the garage. The lower level features a large family room and adjacent home theater, a guest room and bath and a convenient wine and wet bar.

Architectural advisement, Interior Design, Custom Furniture Design & Art Curation by Chango & Co.
Architecture by Crisp Architects
Construction by Structure Works Inc.
Photography by Sarah Elliott
See the feature in Domino Magazine

An open 2 story foyer also serves as a laundry space for a family of 5. Previously the machines were hidden behind bifold doors along with a utility sink. The new space is completely open to the foyer and the stackable machines are hidden behind flipper pocket doors so they can be tucked away when not in use. An extra deep countertop allow for plenty of space while folding and sorting laundry. A small deep sink offers opportunities for soaking the wash, as well as a makeshift wet bar during social events. Modern slab doors of solid Sapele with a natural stain showcases the inherent honey ribbons with matching vertical panels. Lift up doors and pull out towel racks provide plenty of useful storage in this newly invigorated space.

Laundry and mudroom with washer and drier and another sink with counter space.
185 Billeder af bryggers med sorte vægge og røde vægge
3
