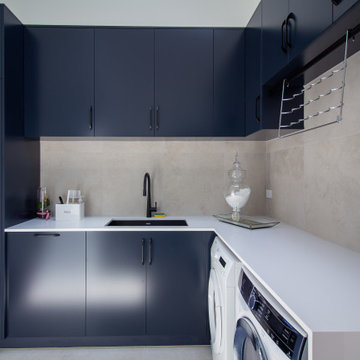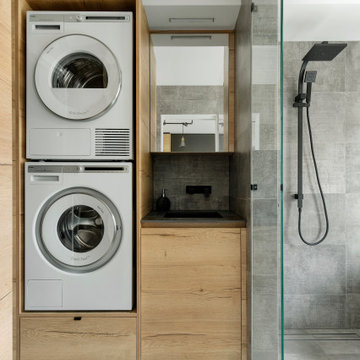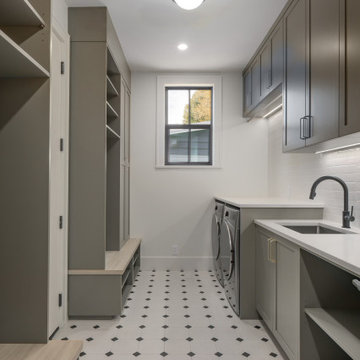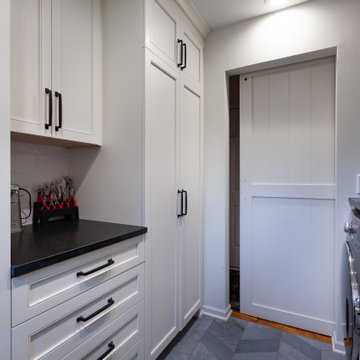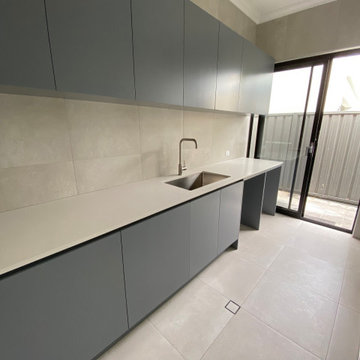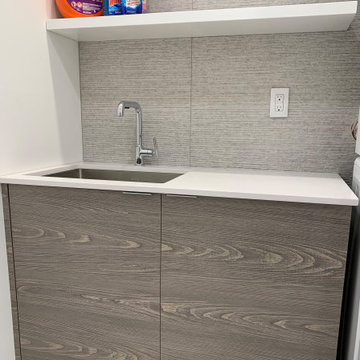827 Billeder af bryggers med stænkplade med betonfliser og stænkplade med porcelænsfliser
Sorteret efter:
Budget
Sorter efter:Populær i dag
141 - 160 af 827 billeder
Item 1 ud af 3
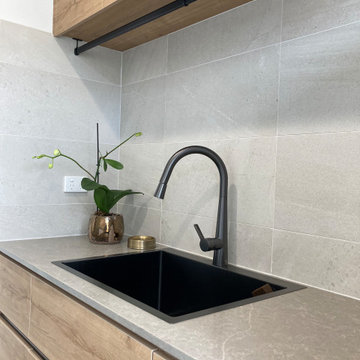
The rustic timber look laminate we selected for the Laundry is the same as used in the adjacent bathroom. We also used the same tiling designs, for a harmonious wet areas look.

The water views, wall to wall shaker style joinery and Revival Victoria floor tiles makes laundry duties a pleasure.
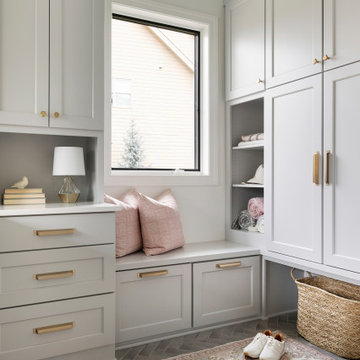
Martha O'Hara Interiors, Interior Design & Photo Styling | Thompson Construction, Builder | Spacecrafting Photography, Photography
Please Note: All “related,” “similar,” and “sponsored” products tagged or listed by Houzz are not actual products pictured. They have not been approved by Martha O’Hara Interiors nor any of the professionals credited. For information about our work, please contact design@oharainteriors.com.

This was almost a total gut accept for the cabinets. The floor was taken out and replaced by beautiful black hexagon tile to give it a more modern French Country design and the client loved the black and white traditional Farmhouse backsplash. The utility sink need to fit the space so we decided to go with the industrial stainless steel. Open cage lighting makes the room very bright due to not having any windows.

This laundry/craft room is efficient beyond its space. Everything is in its place and no detail was overlooked to maximize the available room to meet many requirements. gift wrap, school books, laundry, and a home office are all contained in this singular space.
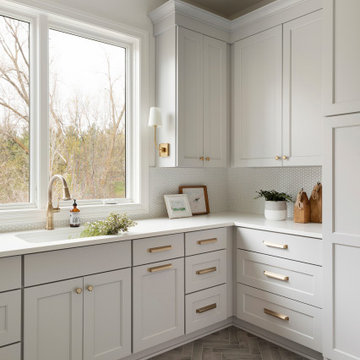
Martha O'Hara Interiors, Interior Design & Photo Styling | Thompson Construction, Builder | Spacecrafting Photography, Photography
Please Note: All “related,” “similar,” and “sponsored” products tagged or listed by Houzz are not actual products pictured. They have not been approved by Martha O’Hara Interiors nor any of the professionals credited. For information about our work, please contact design@oharainteriors.com.
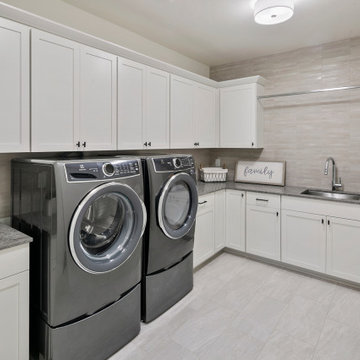
The Kensington's laundry room is a functional and stylish space designed to make laundry tasks easier. The room features black hardware, adding a touch of sophistication to the white cabinets. A cabinet lazy susan provides convenient storage and easy access to laundry essentials. The room is equipped with Electrolux appliances, known for their efficiency and performance. The grey countertop offers a durable and practical surface for folding clothes or sorting laundry. The grey tile floor adds a modern touch and is easy to clean. A silver sink with a stainless steel finish provides a convenient area for handwashing or pre-treating stains. The tile wall adds texture and visual interest to the room. White ceiling lights ensure sufficient lighting for the laundry tasks. The white trim and walls create a clean and bright atmosphere, making the room feel spacious and inviting. With its efficient layout and stylish design, the Kensington's laundry room is a perfect space for taking care of laundry needs.

This 4150 SF waterfront home in Queen's Harbour Yacht & Country Club is built for entertaining. It features a large beamed great room with fireplace and built-ins, a gorgeous gourmet kitchen with wet bar and working pantry, and a private study for those work-at-home days. A large first floor master suite features water views and a beautiful marble tile bath. The home is an entertainer's dream with large lanai, outdoor kitchen, pool, boat dock, upstairs game room with another wet bar and a balcony to take in those views. Four additional bedrooms including a first floor guest suite round out the home.
827 Billeder af bryggers med stænkplade med betonfliser og stænkplade med porcelænsfliser
8

