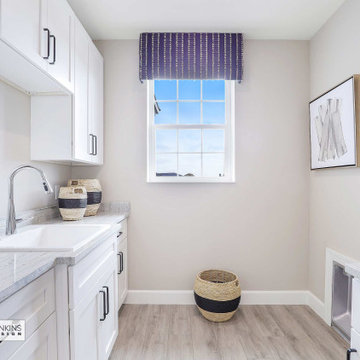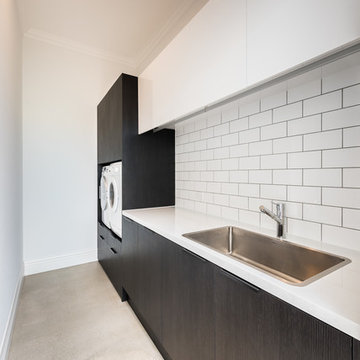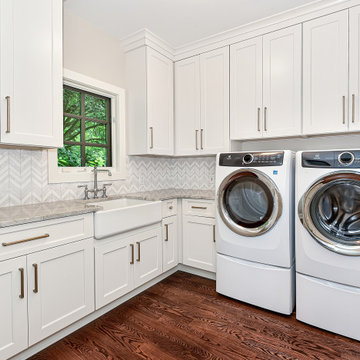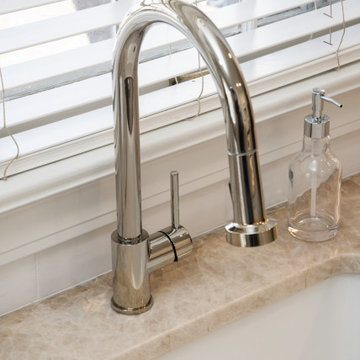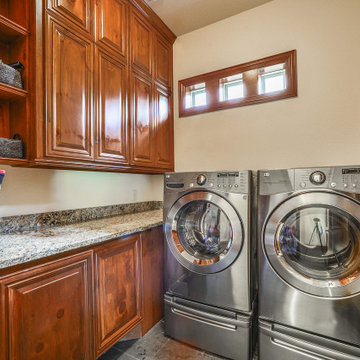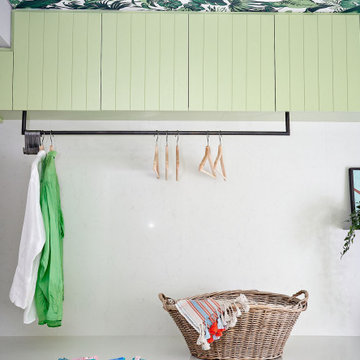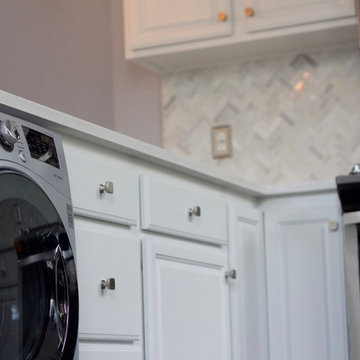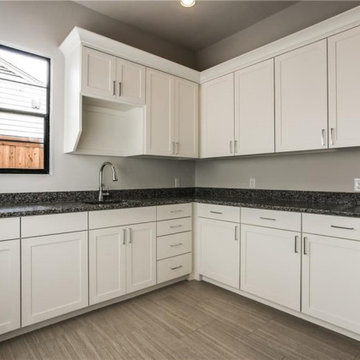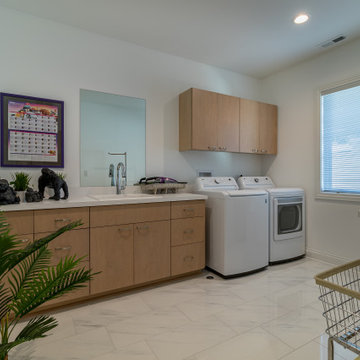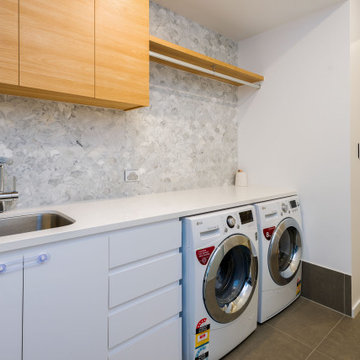365 Billeder af bryggers med stænkplade med marmor og stænkplade i granit
Sorteret efter:
Budget
Sorter efter:Populær i dag
161 - 180 af 365 billeder
Item 1 ud af 3
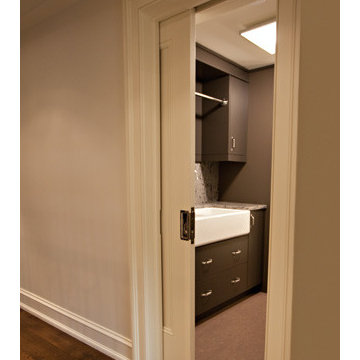
Pocket doors fill Ramsin Khachi’s (Khachi Design Group) personal home. High end, spacious, clean, modern look, in one design.
Laundry rooms need not be feared. This main floor laundry room is inviting, airy and easy to work in.
Pocket Door Kit: Type C Crowderframe
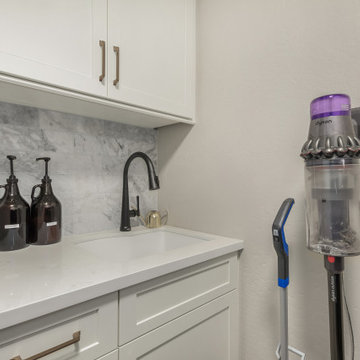
Our Gold Dust project is what we would call a rip out and replace, but with more effort. The kitchen before was decent, however it had an angle that protruded in the kitchen that only allowed for a small island. With keeping the floor, we knew that this was going to be a unique challenge. We also remodeled the bar and updated the laundry room as well.
For the kitchen, our clients wanted more function and cohesive movement throughout the space. In the beginning, if you were standing at the sink, and turn, you would get hip checked by the island. So, we pushed back the angled walls that cut into the kitchen, then turned and extended the island to host more seats. We kept the rest of the kitchen with the same layout and updated the cabinetry. Our clients went with a classic white shaker for the perimeter and for the island they chose a dark blue stain on a poplar wood species. For the countertops, they went with a beautiful white quartz everywhere and a three inch mitered edge for the island. Marble backsplash was put in to continue that classic timeless style. For the hardware, a gold finish was chosen to add warmth and to compliment the black plumbing fixtures. In the bar, there were two massive columns that were taking up too much real estate. By removing them, we were able to add in a full-size wine refrigerator and open the space for a more functional entertaining bar. We kept the laundry with the same layout, but just updated the cabinets and added the same marble backsplash from the kitchen. By keeping the bar and the laundry room the same cabinets as in the kitchen, this house now feels timeless, classic, and cozy.
We had such a joyful time working with our clients on this home.
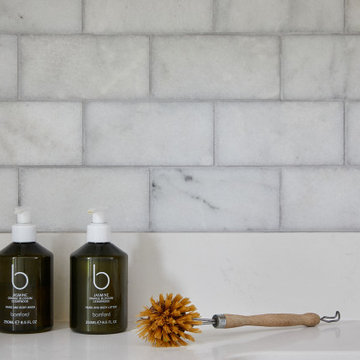
Transforming a 1960s property into a New England-style home isn’t easy. But for owners Emma and Matt and their team at Babel Developments, the challenge was one they couldn’t resist. The house (@our_surrey_project) hadn’t been touched since the sixties so the starting point was to strip it back and extend at the rear and front.
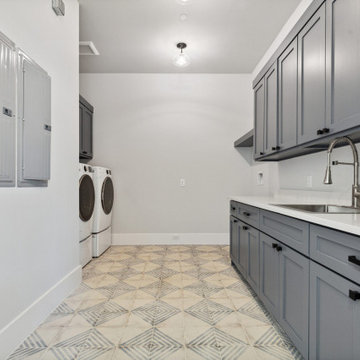
Laundry rooms are becoming multifunctional spaces, blending utility with aesthetics. Smart technology is integrating into machines, making washing more efficient and environmentally friendly. As homes shrink in urban areas, optimizing space is crucial; hence, stackable units and foldable workstations are on the rise. Sustainable materials are favored, addressing environmental concerns. Designing for accessibility, accommodating different abilities and ages, is essential, ensuring everyone can navigate the space with ease.
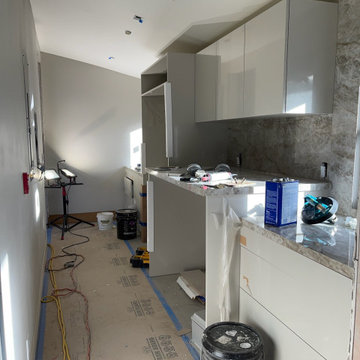
Custom modern home build in Saratoga, CA. Full renovation and remodel to create a stunning, modern space for our clients!
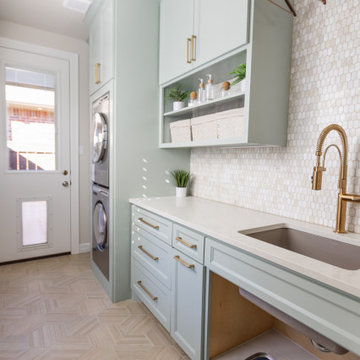
This new laundry room is full of function without sacrificing beauty.
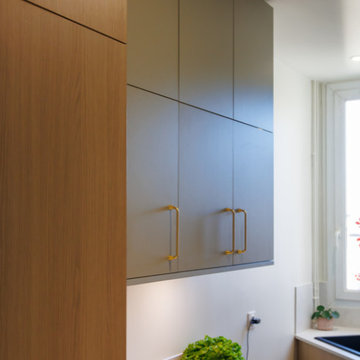
Dans cette cuisine, les façades sauge et bois captivent instantanément le regard, créant un mélange subtil entre modernité et chaleur naturelle. La hauteur sous plafond impressionnante donne une sensation d'espace aérien, tandis que la lumière naturelle accentue chaque détail avec éclat. Les angles variés ajoutent une touche d'originalité à l'agencement, invitant à découvrir chaque recoin de cette pièce accueillante
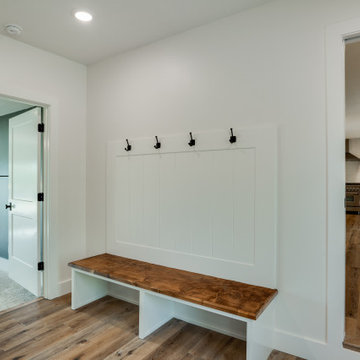
Taupe cabinets, hanging racks, laundry sink overlooking backyard and lots of cabinetry.
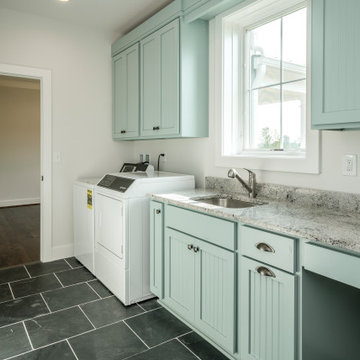
Large laundry with slate floors and light blue farmhouse cabinets.
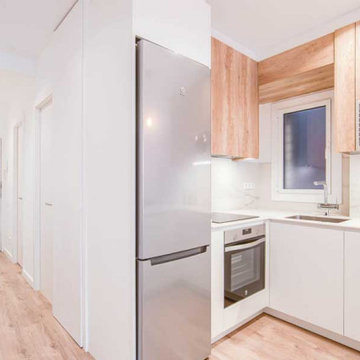
La cocina deja de ser un espacio reservado y secundario para transformarse en el punto central de la zona de día. La ubicamos junto a la sala, abierta para hacer llegar la luz dentro del piso y con una barra integrada que les permite dar solución a las comidas más informales.
Eliminamos la galería original dando unos metros al baño común y aportando luz natural al mismo. Reservamos un armario en el pasillo para ubicar la lavadora y secadora totalmente disimulado del mismo color de la pared.
365 Billeder af bryggers med stænkplade med marmor og stænkplade i granit
9
