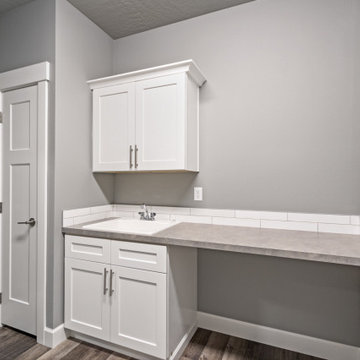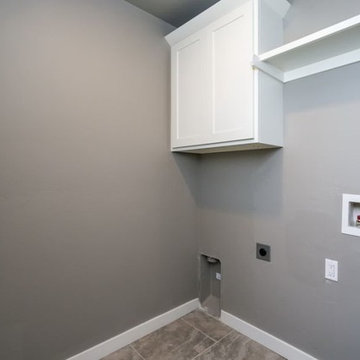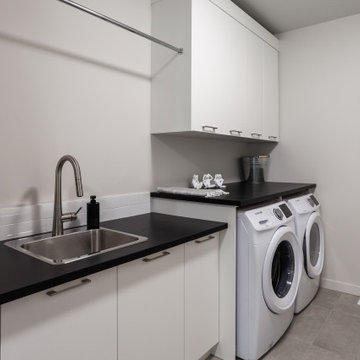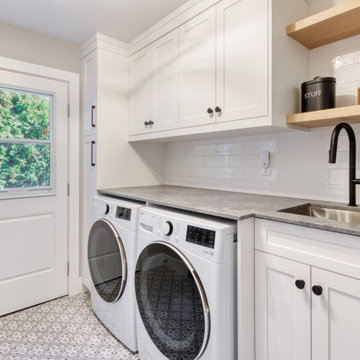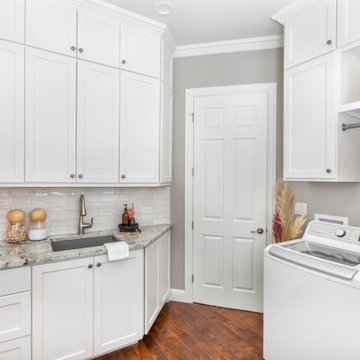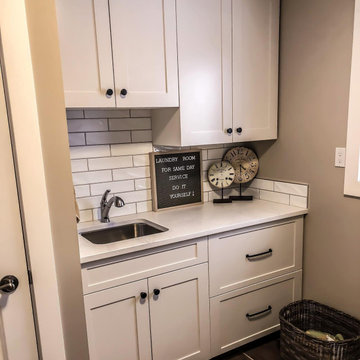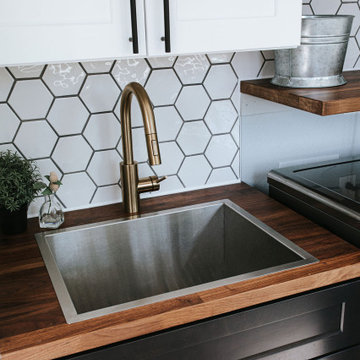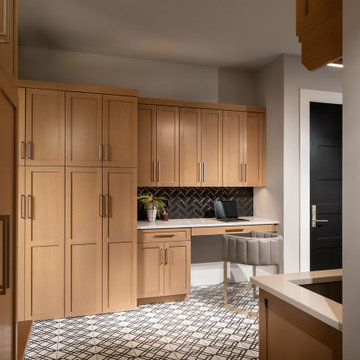116 Billeder af bryggers med stænkplade med metrofliser og grå vægge
Sorteret efter:
Budget
Sorter efter:Populær i dag
81 - 100 af 116 billeder
Item 1 ud af 3
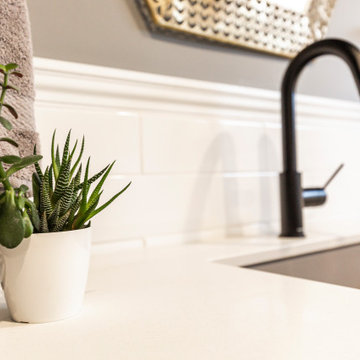
This multi-functional laundry room / powder room, got a full make-over, WE combined the space into 1 larger space and omitted the awful laundry closet in the hallway, by stacking the washer and dryer we where able to gain more space and loads of storage. by adding a touch of farmhouse chic in materials this space not only is widely used but its fun for the whole family.
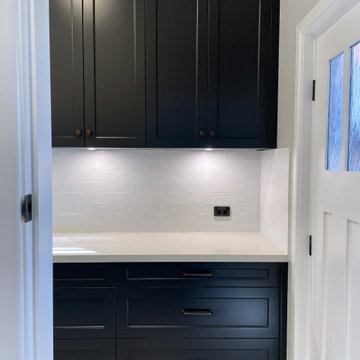
CLASSIC PROVINCIAL
- Custom designed laundry featuring an 'in-house' profile
- Satin polyurethane finish
- 40mm mitred Talostone 'Carrara Classic' benchtops
- White gloss tiled splashback in a 'subway' pattern
- Ornante 'rustic copper' handles and knobs
- Recessed round LED's
- Blum hardware
Sheree Bounassif, Kitchens by Emanuel
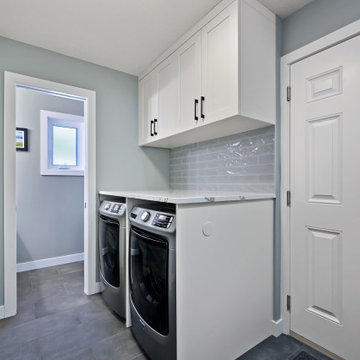
For this project we opened up walls to create an open floor plan. This included lifting sunken in floors to have one level floor area. New hardwood flooring throughout the space with the addition of a kitchen island. Existing peninsula kitchen renovated into an open concept with a wine area and ample of tall storage.
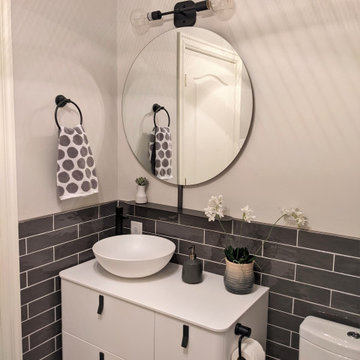
The clients wanted to add a powder room to the main floor. We suggested integrating it in a pre-existing laundry room that was disorganized with a lot of wasted space. We designed the new space with chic bifold doors to close of the washer-dryer, optimised the storage to organise it, and added a gorgeous wall-mounted vanity and toilet. The grey subway tile is a classic choice and yet the whole space feels fresh, modern and on trend. This is now a cute multifunctional space. It is welcoming and very organized!
Materials used:
A modern wall-mounted white matte lacquer vanity, matte solid-surface counter, porcelain vessel sink, round black iron mirror with shelf, solid-core bi-fold doors that hide away the washer-dryer, 12 x 24 Grey porcelain floor tile, 3 x 8 artisanal charcoal grey subway wall tile, white tile grout, black Riobel plumbing and accessories, Industrial-style ceiling light and wall sconce, Sherwin Williams paint
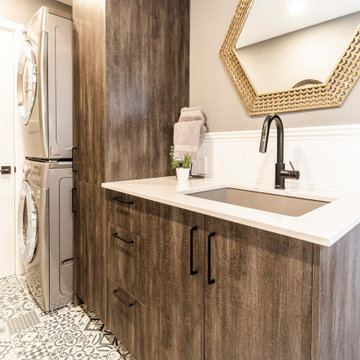
This multi-functional laundry room / powder room, got a full make-over, WE combined the space into 1 larger space and omitted the awful laundry closet in the hallway, by stacking the washer and dryer we where able to gain more space and loads of storage. by adding a touch of farmhouse chic in materials this space not only is widely used but its fun for the whole family.
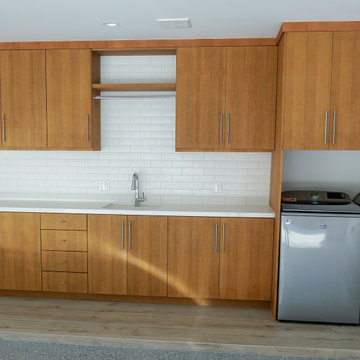
This beach side Play del Rey home got a major remodel inside and out. Owners wanted a spacious, clean, and simple look. We did just that!
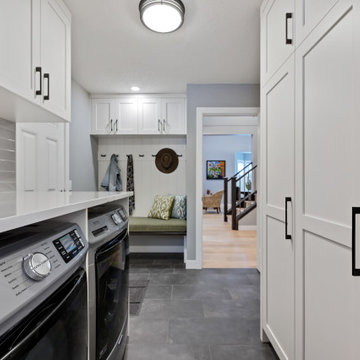
For this project we opened up walls to create an open floor plan. This included lifting sunken in floors to have one level floor area. New hardwood flooring throughout the space with the addition of a kitchen island. Existing peninsula kitchen renovated into an open concept with a wine area and ample of tall storage.
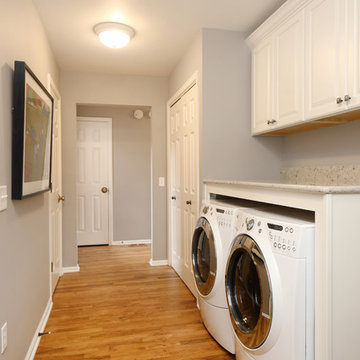
The focal point of this kitchen is the expansive island that accommodates seating for six! This family enjoys hanging out in the kitchen and watching TV, so the island is positioned to allow that. Classic dark toned wood cabinets get a touch of modern appeal with the addition of white upper cabinets.

LUXURY IN BLACK
- Matte black 'shaker' profile cabinetry
- Feature Polytec 'Prime Oak' lamiwood doors
- 20mm thick Caesarstone 'Snow' benchtop
- White gloss subway tiles with black grout
- Brushed nickel hardware
- Blum hardware
Sheree Bounassif, kitchens by Emanuel

What makes an Interior Design project great? All the details! Let us take your projects from good to great with our keen eye for all the right accessories and final touches.
116 Billeder af bryggers med stænkplade med metrofliser og grå vægge
5
