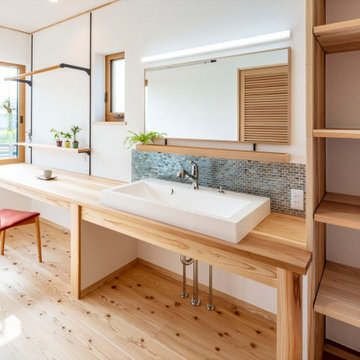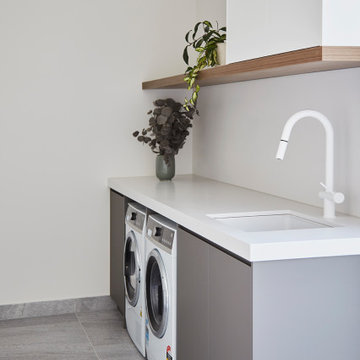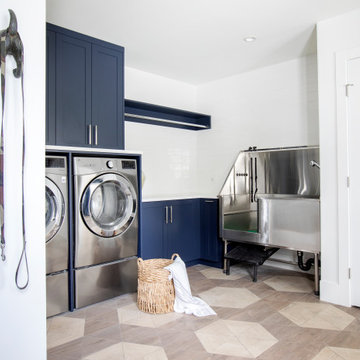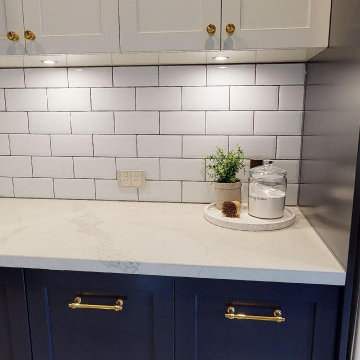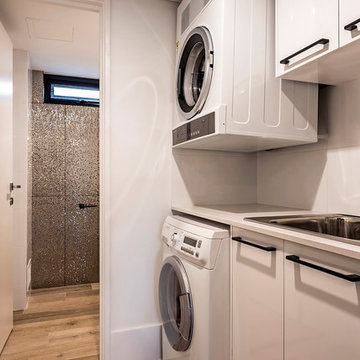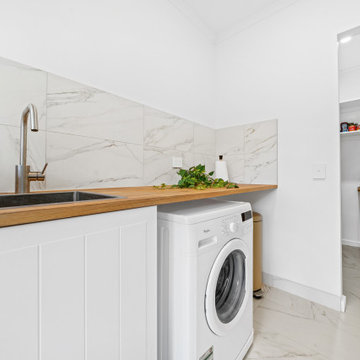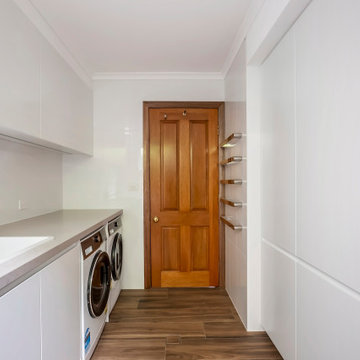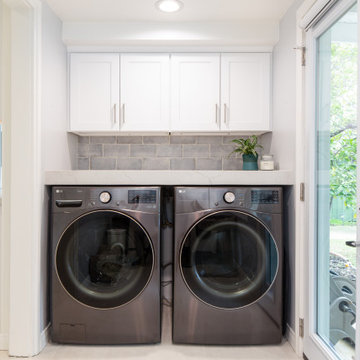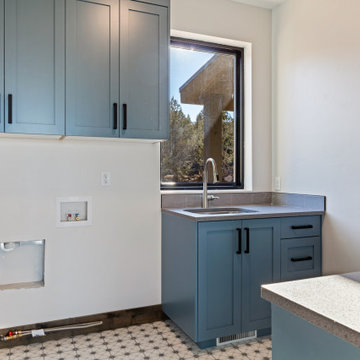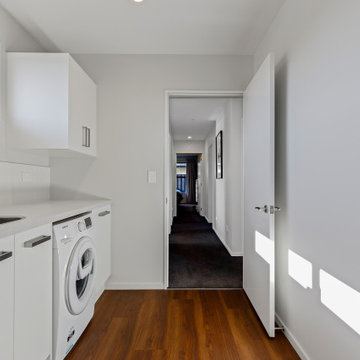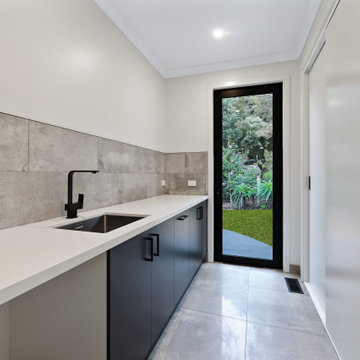286 Billeder af bryggers med stænkplade med porcelænsfliser og hvide vægge
Sorteret efter:
Budget
Sorter efter:Populær i dag
141 - 160 af 286 billeder
Item 1 ud af 3
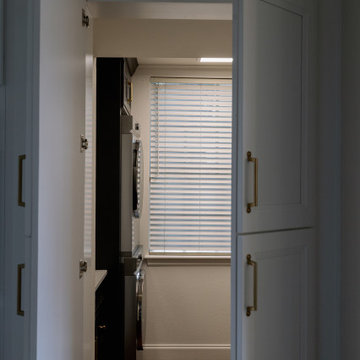
With fresh white cabinetry, light gray countertops, and a classic white and gray intertwined backsplash, this kitchen embodies timelessness and relaxation.
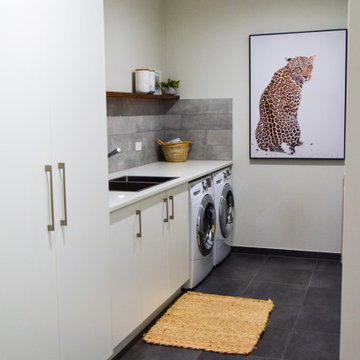
A contemporary renovation to suite a growing family. Our clients brief was modern, sleek and functional. With a colour palette of soft greys, whites and warm timber tones this family home is both inviting as well as being low maintenance. The enourmouse Laundry in this home has ample storage, functional bench space and a designated area for clothes hangers. Keeping the rest of the house free from the laundry clutter.
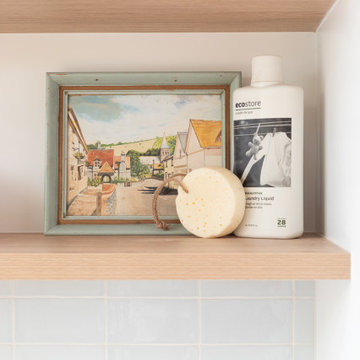
Modern scandinavian inspired laundry. Features grey and white encaustic patterned floor tiles, pale blue wall tiles and chrome taps.
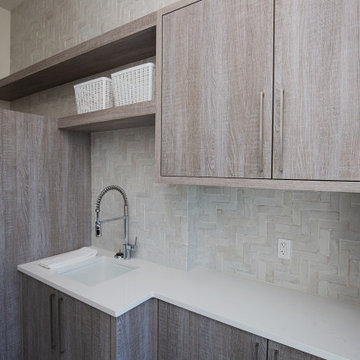
Design/Manufacturer/Installer: Marquis Fine Cabinetry
Collection: Milano
Finish: Spiaggia
Features: Adjustable Legs/Soft Close (Standard), Stainless Steel Toe-Kick
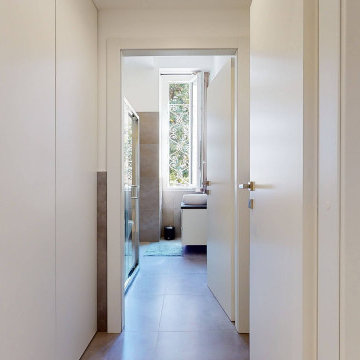
Ristrutturazione in un tipico edificio milanese trasformando un angusto appartamento in un confortevole bilocale senza perdere il sapore originale "Vecchia Milano".
Il progetto di ristrutturazione è stato fatto per allargare il più possibile gli spazi e far permeare la luce naturale al massimo.
Abbiamo unito la cucina con la zona living/sala da pranzo, mentre per la zona notte abbiamo ricreato una cabina armadio.
L'ambiente bagno è stato riprogettato con grande attenzione vista la sua forma stretta ed allungata; la scelta delle piastrelle geometriche esalta la forma della nicchia/doccia, mentre la parte tecnica è stata nascosta in un ribassamento del soffitto.
Ogni spazio è caratterizzato da una nuance differente dai toni chiari e raffinati, mentre leggeri contrasti completano le scelte stilistiche dell'appartamento, definendo con decisione la personalità dei suoi occupanti.
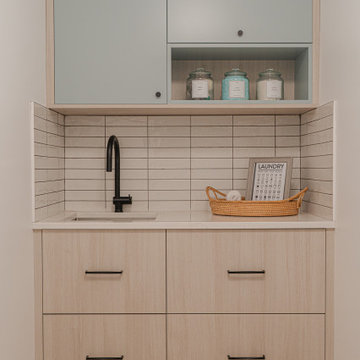
This beautiful new townhome in Vancouver didn’t require many improvements, but everyone can benefit from added storage. Our client, Jill, and her family had been living in the townhome for about a year before reaching out to our team. During our initial in-home consultation, we discussed the family’s needs.

Classic, timeless, and ideally positioned on a picturesque street in the 4100 block, discover this dream home by Jessica Koltun Home. The blend of traditional architecture and contemporary finishes evokes warmth while understated elegance remains constant throughout this Midway Hollow masterpiece. Countless custom features and finishes include museum-quality walls, white oak beams, reeded cabinetry, stately millwork, and white oak wood floors with custom herringbone patterns. First-floor amenities include a barrel vault, a dedicated study, a formal and casual dining room, and a private primary suite adorned in Carrara marble that has direct access to the laundry room. The second features four bedrooms, three bathrooms, and an oversized game room that could also be used as a sixth bedroom. This is your opportunity to own a designer dream home.
286 Billeder af bryggers med stænkplade med porcelænsfliser og hvide vægge
8
