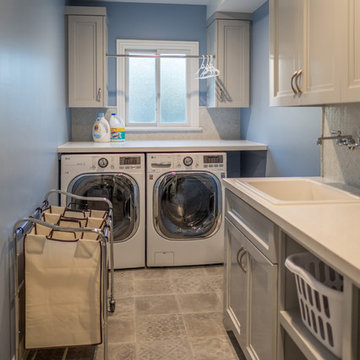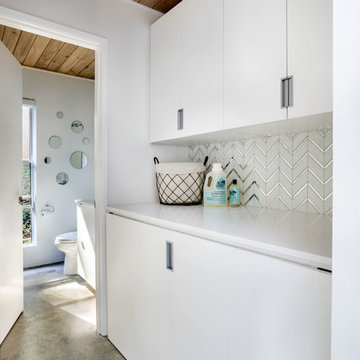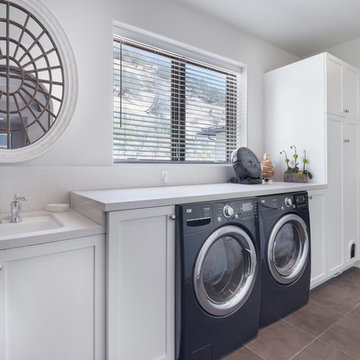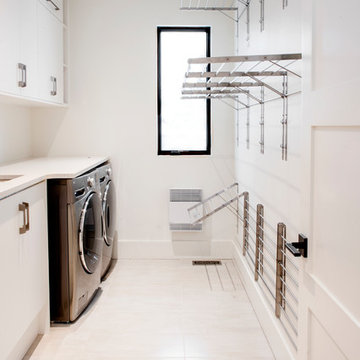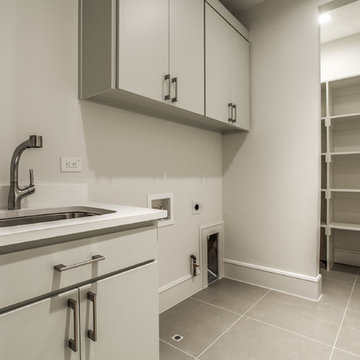11.867 Billeder af bryggers med træbordplade og bordplade i kvarts komposit
Sorteret efter:
Budget
Sorter efter:Populær i dag
121 - 140 af 11.867 billeder
Item 1 ud af 3
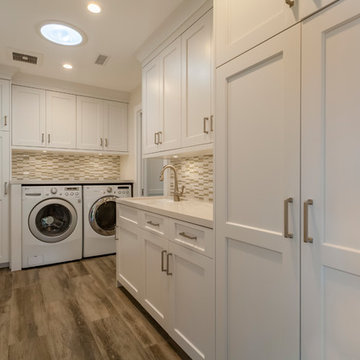
A perfectly designed laundry room that blends impeccable style with effortless functionality. DeWils shaker cabinets are painted white and finished with brushed nickel podium pulls. The side-by-side washer and dryer make a convenient folding station opposite the laundry sink. The AKDO calacatta mosaic tile backsplash adds visual texture. Floors are wood grain porcelain planks.
Photographer: J.R. Maddox (J.R. Maddox Photography)

This compact laundry/walk in pantry packs a lot in a small space. By stacking the new front loading washer and dryer on a platform, doing laundry just got a lot more ergonomic not to mention the space afforded for folding and storage!
Photo by A Kitchen That Works LLC

Even small spaces can have big doses of pattern and color. This laundry room is adorned with a pink and gold striped Osborne and Little wallpaper. The bright pink and white patterned flooring coordinates with the wallpaper colors without fighting the pattern. The bright white cabinets and wood countertops lets the patterns and color shine.
Photography: Vivian Johnson
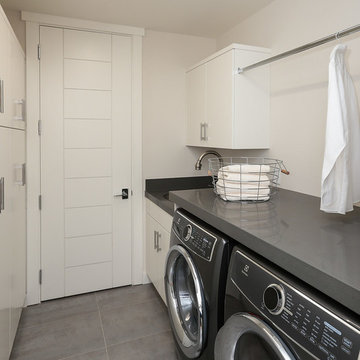
Artistic Contemporary Home designed by Arch Studio, Inc.
Built by Frank Mirkhani Construction

This second floor laundry area was created out of part of an existing master bathroom. It allowed the client to move their laundry station from the basement to the second floor, greatly improving efficiency.

The needs of a growing family were kept in mind when designing the new layout of the mud room/utility room. The result is more walking space, more counter space and more storage.
Interior Design by Jameson Interiors.
Photo by Andrea Calo

Added small mud room space in Laundry Room. Modern wallcovering Graham and Brown. Porcelain Tile Floors Fabrique from Daltile. Dash and Albert rug, Custom shelving with hooks. Baldwin Door handles. Cabinet custom white paint to match previous trim.

This mudroom is finished in grey melamine with shaker raised panel door fronts and butcher block counter tops. Bead board backing was used on the wall where coats hang to protect the wall and providing a more built-in look.
Bench seating is flanked with large storage drawers and both open and closed upper cabinetry. Above the washer and dryer there is ample space for sorting and folding clothes along with a hanging rod above the sink for drying out hanging items.
Designed by Jamie Wilson for Closet Organizing Systems
11.867 Billeder af bryggers med træbordplade og bordplade i kvarts komposit
7
