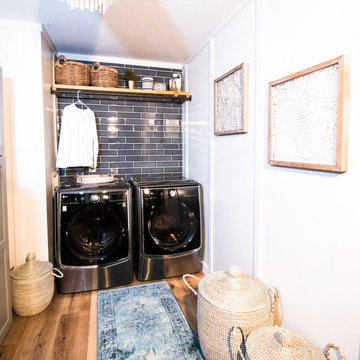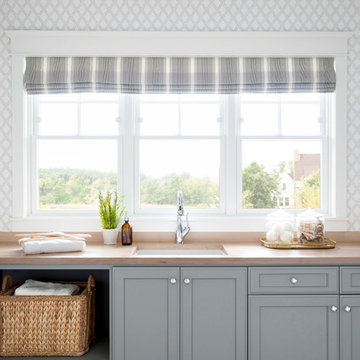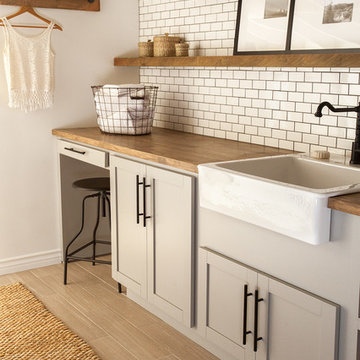2.562 Billeder af bryggers med træbordplade og bordplade i onyx
Sorteret efter:
Budget
Sorter efter:Populær i dag
81 - 100 af 2.562 billeder
Item 1 ud af 3

Contemporary cloakroom and laundry room. Fully integrated washing machine and tumble dryer in bespoke cabinetry. Belfast sink. Brass tap. Coat hooks and key magnet. tiled flooring.

The perfect amount of space to get the laundry done! We love the color of the cabinets with the reclaimed wood (tractor trailer floor) counter tops...and again, that floor just brings everything together!
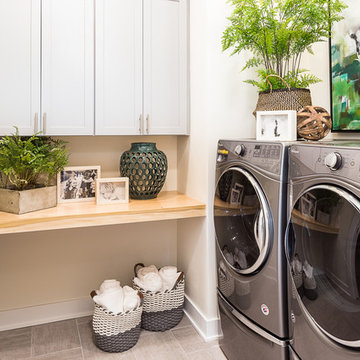
Doing laundry is less of a chore when you have a beautiful, dedicated space to do it in. This laundry room situated right off the mud room with easy access from the master suite. High ceilings and light finishes keep it bright and fresh. Shaker-style cabinets provide plenty of storage and the maple counter makes for the perfect folding station.
Photo: Kerry Bern www.prepiowa.com

This project consisted of stripping everything to the studs and removing walls on half of the first floor and replacing with custom finishes creating an open concept with zoned living areas.

This laundry room doubles as the mudroom entry from the garage so we created an area to kick off shoes and hang backpacks as well as the laundry.

This stylish mud bench is set in a laundry room. It features and solid stained wood bench top, full depth drawers, upper open cubbies as well as enclosed shelving and oversized cove crown molding. Finished in decorator white and charcoal grey stain.
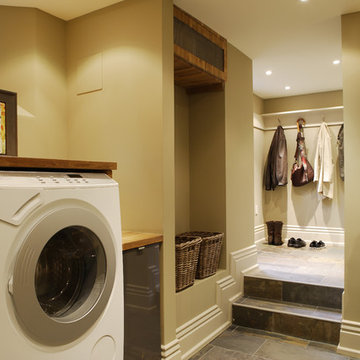
This project was initially a main floor renovation – the kitchen was old and dated and the layout was poor for entertaining.
Sounds simple enough, but it was only achieved by removing a trap door and the original external basement stairs and building a new side entrance to the lower level. From our first meeting I knew that the trap door was going to be the boss of the renovation – sometimes it’s the oddest things in a home that determine the course, size and scope of a project. We increased the size of the main floor by levelling of the back of the house; this increased the foot print in the kitchen and brought in much more natural light. Custom millwork and plaster mouldings were designed and installed in every room. Lighting was updated and new furniture and soft-furnishings were designed and sourced. On the second floor we renovated the master bedroom and the dressing room. In the basement we dug down, greatly improving the head height and formed a cozy media room and a lux laundry and mudroom.
Before and after photographs can be found on our website.
Photography by Tim McGhie
2.562 Billeder af bryggers med træbordplade og bordplade i onyx
5
