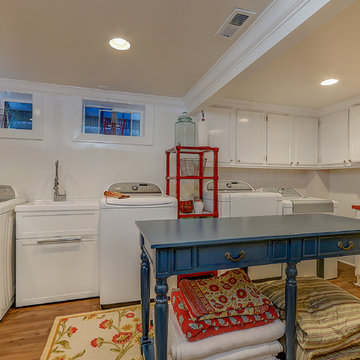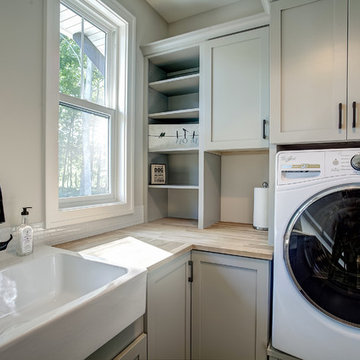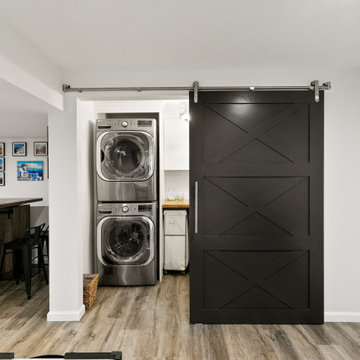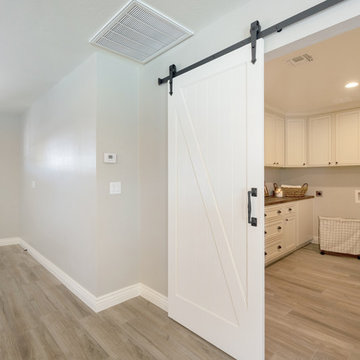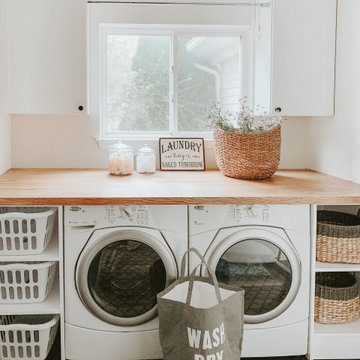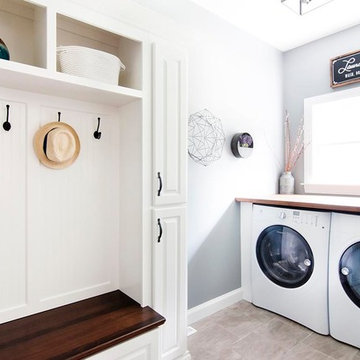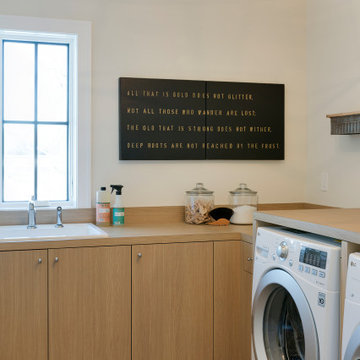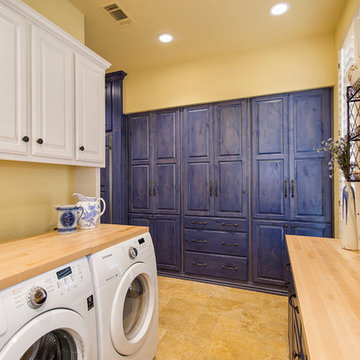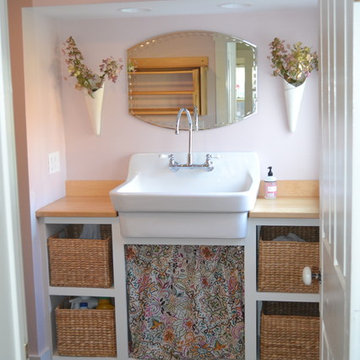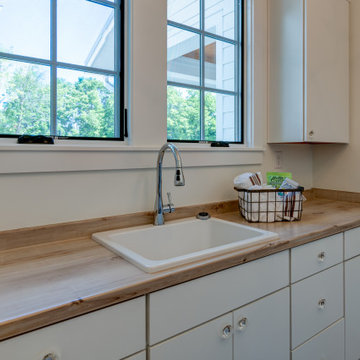282 Billeder af bryggers med træbordplade og brunt gulv
Sorteret efter:
Budget
Sorter efter:Populær i dag
121 - 140 af 282 billeder
Item 1 ud af 3
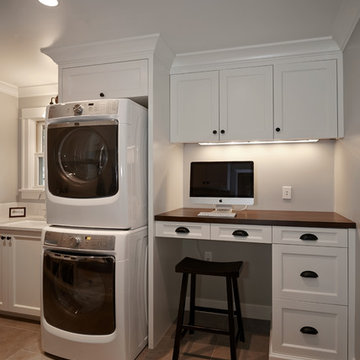
Remodel by Ostmo Construction
Design by Stephanie Tottingham, architect
Photos by Dale Lang of NW Architectural Photography
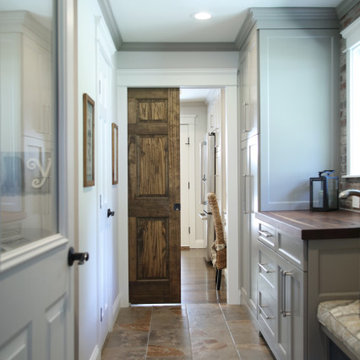
Multi-utility room incorporating laundry, mudroom and guest room. Including tall pantry storage cabinets, bench and storage for coats.
Pocket door separating laundry mudroom from kitchen.
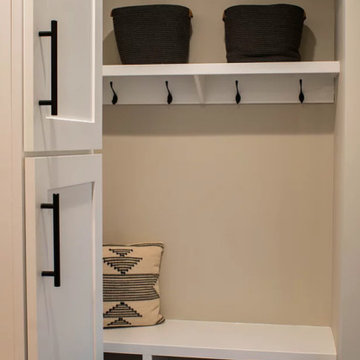
The new laundry room had it's own space and was now relocated to where you enter from the garage, making this a multi-use space. We added in a locker unit, folding station, and a charging station for vacuums, etc.
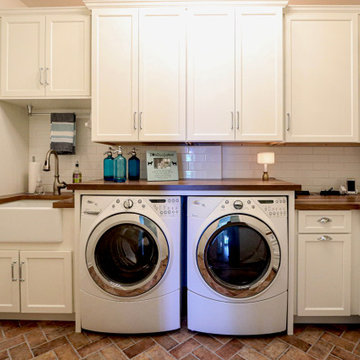
We updated this laundry room by installing Medallion Silverline Jackson Flat Panel cabinets in white icing color. The countertops are a custom Natural Black Walnut wood top with a Mockett charging station and a Porter single basin farmhouse sink and Moen Arbor high arc faucet. The backsplash is Ice White Wow Subway Tile. The floor is Durango Tumbled tile.

We updated this laundry room by installing Medallion Silverline Jackson Flat Panel cabinets in white icing color. The countertops are a custom Natural Black Walnut wood top with a Mockett charging station and a Porter single basin farmhouse sink and Moen Arbor high arc faucet. The backsplash is Ice White Wow Subway Tile. The floor is Durango Tumbled tile.
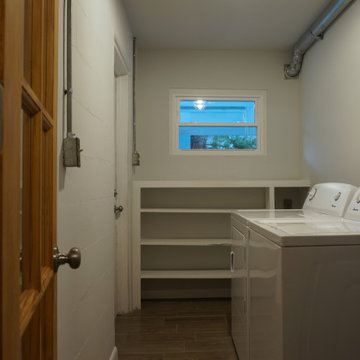
Installed wood-look porcelain tile throughout, ceiling fans and light fixtures, windows. Electrical rewiring. Removed soffit in kitchen. Installed new cabinets, granite, backsplash, appliances. Repaired and repainted walls.
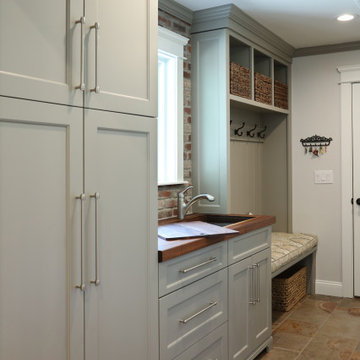
Multi-utility room incorporating laundry, mudroom and guest bath. Including tall pantry storage cabinets, bench and storage for coats.
Pocket door separating laundry mudroom from kitchen. Utility sink with butcher block counter and sink cover lid.

There original terra-cotta floor tile is the perfect foundation for this laundry room makeover. This whole-house remodel was designed and built by Meadowlark Design+Build in Ann Arbor, Michigan. Photos by Sean Carter.
282 Billeder af bryggers med træbordplade og brunt gulv
7
