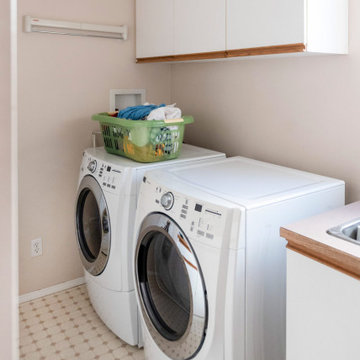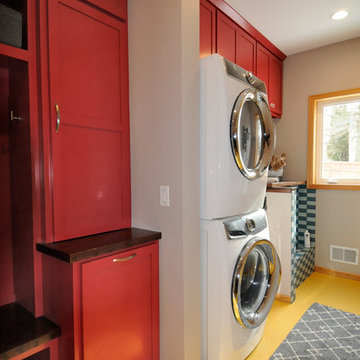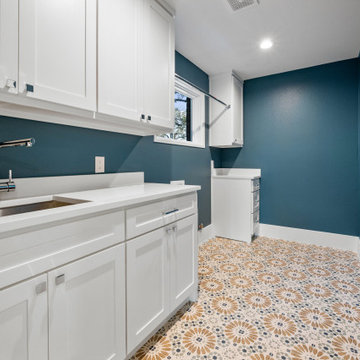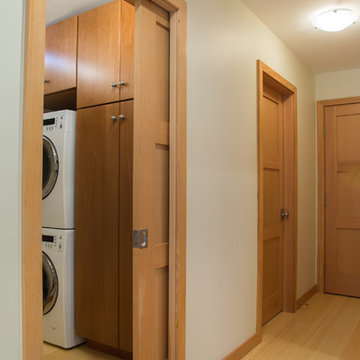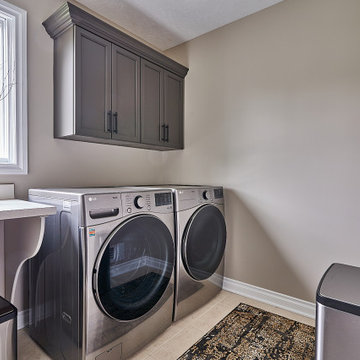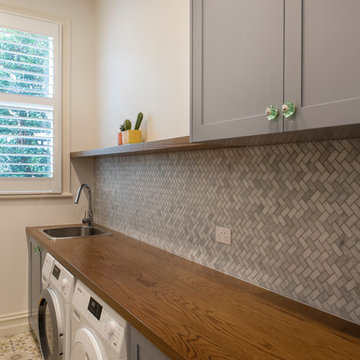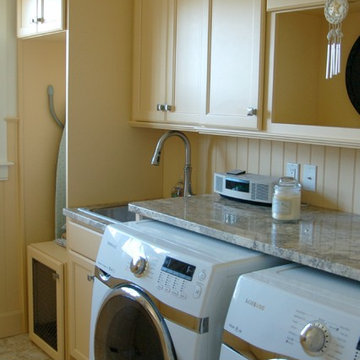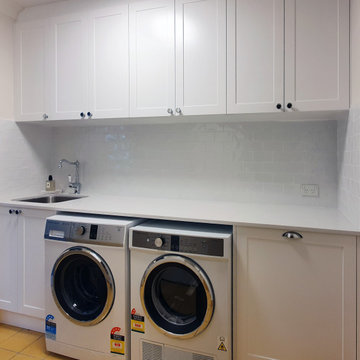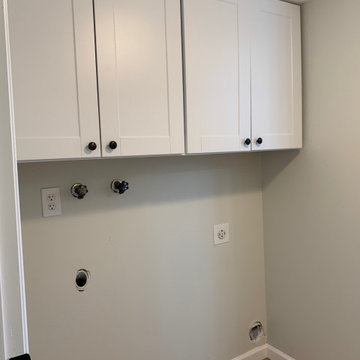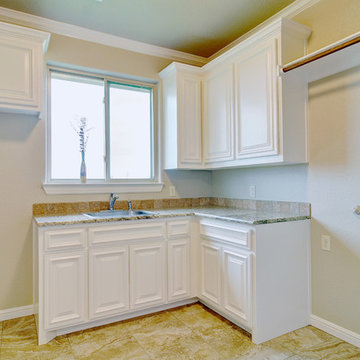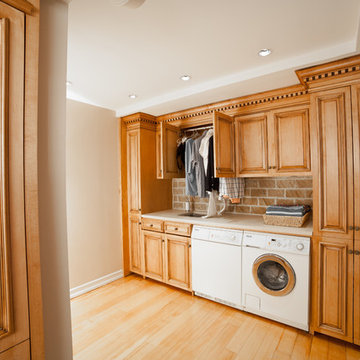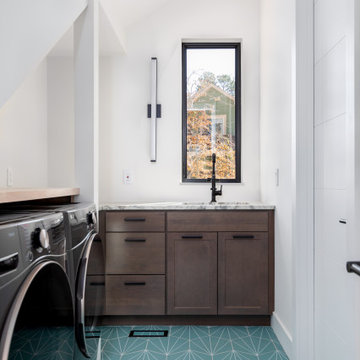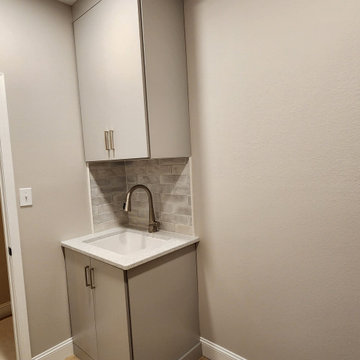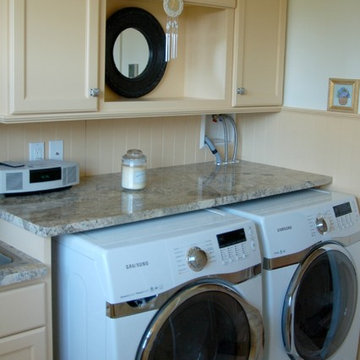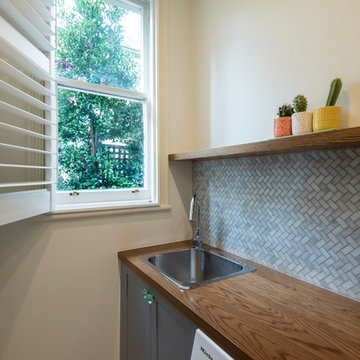77 Billeder af bryggers med turkis gulv og gult gulv
Sorteret efter:
Budget
Sorter efter:Populær i dag
41 - 60 af 77 billeder
Item 1 ud af 3
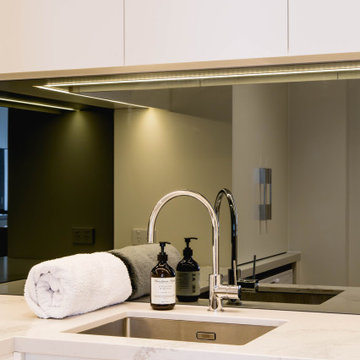
Luxury look laundry interior design adjoining the kitchen space will be a joy to perform the daily chores for family needs. the compact space fits a lot in, with underbench machines, overhead ironing clothes rack cabinetry, compact sink, generous overhead cabinetry, tall broom cupboard and built in fold up ironing station. The interior design style is streamlined and modern for an elegant and timeless look.

Laundry room with view of garden with white oak cabinets with recessed integral pulls in lieu of exposed hardware
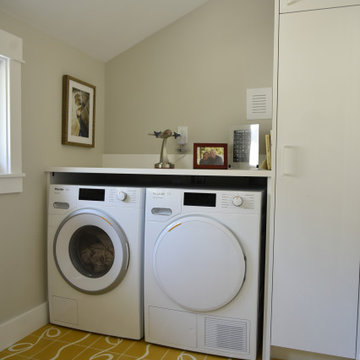
What used to be a part of the master bath became a second floor laundry. I proposed "Scribble" cement tile by Popham Tile for playful way to do a mundane task.

Builder: Oliver Custom Homes. Architect: Barley|Pfeiffer. Interior Design: Panache Interiors. Photographer: Mark Adams Media.
The laundry room is right next to the garage and down the hall from all bedrooms, which makes actually doing the laundry convenient. Cement tiles from Clay Imports.

Whether it’s used as a laundry, cloakroom, stashing sports gear or for extra storage space a utility and boot room will help keep your kitchen clutter-free and ensure everything in your busy household is streamlined and organised!
Our head designer worked very closely with the clients on this project to create a utility and boot room that worked for all the family needs and made sure there was a place for everything. Masses of smart storage!
77 Billeder af bryggers med turkis gulv og gult gulv
3
