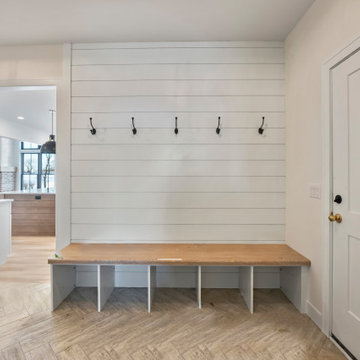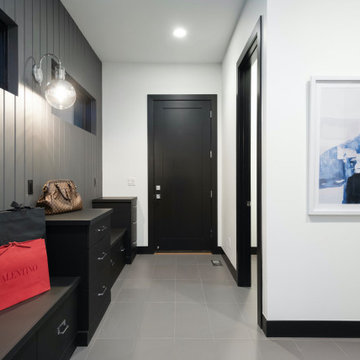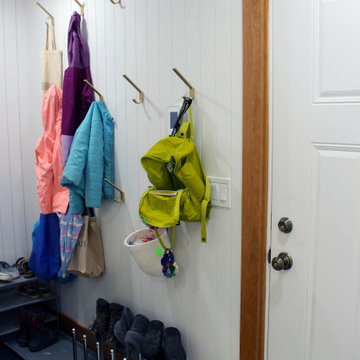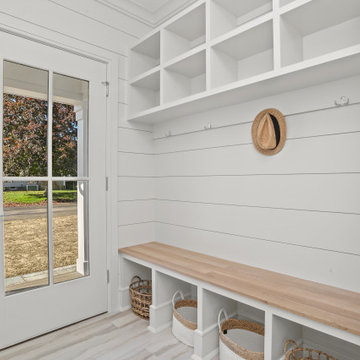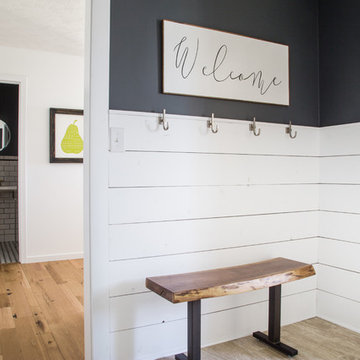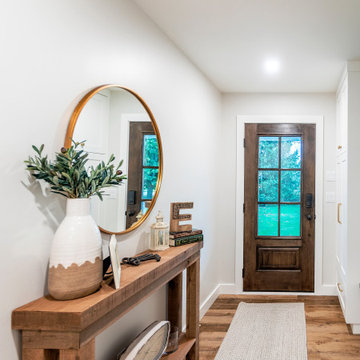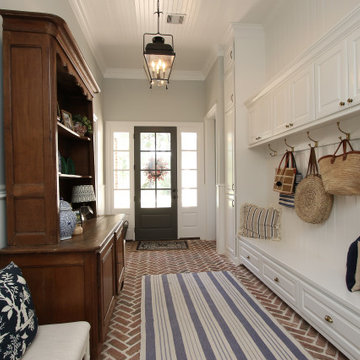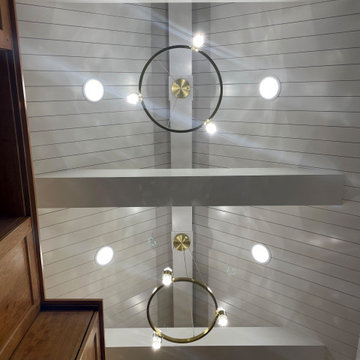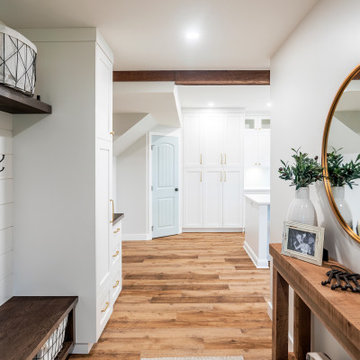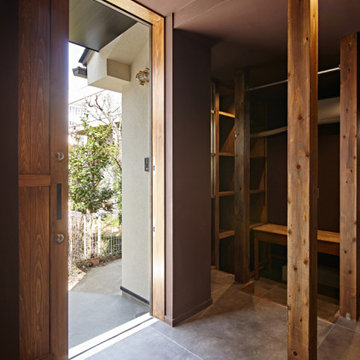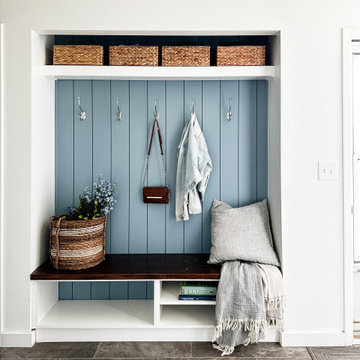280 Billeder af bryggers med væg i skibsplanker
Sorteret efter:
Budget
Sorter efter:Populær i dag
161 - 180 af 280 billeder
Item 1 ud af 3
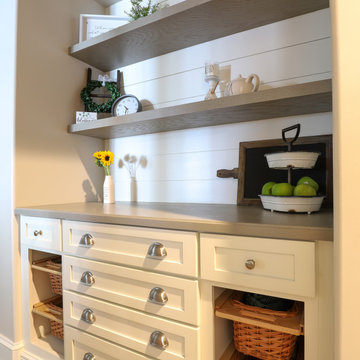
Repurposed hall closet turns into the family drop. The beautiful gray oak shelves hold family photos and heirlooms, wicker baskets hold kids snacks, shoes, purses and the drawers hold additional personal family items and the charging station on top finish this super functional space.
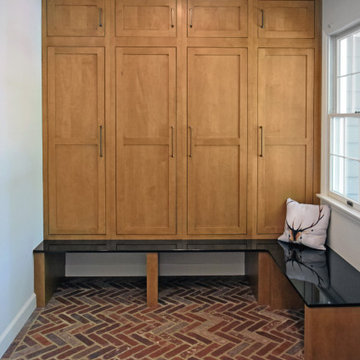
Mudroom/Foyer, Master Bathroom and Laundry Room renovation in Pennington, NJ. By relocating the laundry room to the second floor A&E was able to expand the mudroom/foyer and add a powder room. Functional bench seating and custom inset cabinetry not only hide the clutter but look beautiful when you enter the home. Upstairs master bath remodel includes spacious walk-in shower with bench, freestanding soaking tub, double vanity with plenty of storage. Mixed metal hardware including bronze and chrome. Water closet behind pocket door. Walk-in closet features custom built-ins for plenty of storage. Second story laundry features shiplap walls, butcher block countertop for folding, convenient sink and custom cabinetry throughout. Granite, quartz and quartzite and neutral tones were used throughout these projects.

Mudroom is an entry hall of the garage. The space also includes stacking washer & dryer.
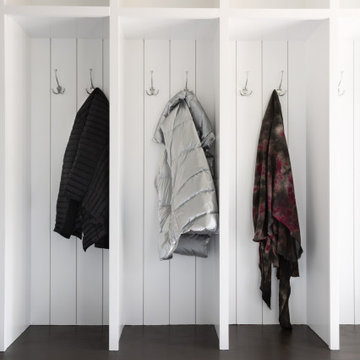
Needham Spec House. Mudroom: Custom designed cubbies with bench, nickel gap back and polished chrome hooks. Crown molding. Trim color Benjamin Moore Chantilly Lace. Photography by Sheryl Kalis. Construction by Veatch Property Development.
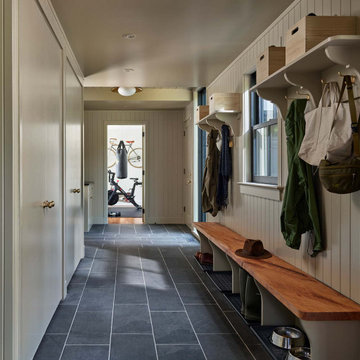
This addition on the side of the house ticks a lot of boxes: a new entry off the driveway and garage, lots of storage, a place for muddy boots (and dogs), a "drop zone," a powder room, and a home gym. It leads to a new laundry, pantry, and expanded kitchen. The gym boasts floor-to-ceiling windows on each side, flooding the space with natural light and providing views of the landscaped garden and pool.
© Jeffrey Totaro, 2023
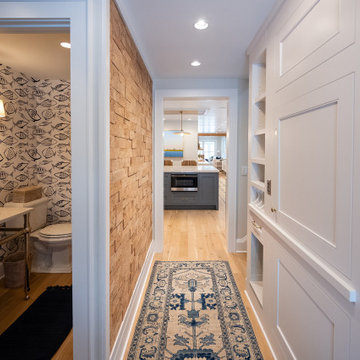
This lovely Nantucket-style home was craving an update and one that worked well with today's family and lifestyle. The remodel included a full kitchen remodel, a reworking of the back entrance to include the conversion of a tuck-under garage stall into a rec room and full bath, a lower level mudroom equipped with a dog wash and a dumbwaiter to transport heavy groceries to the kitchen, an upper-level mudroom with enclosed lockers, which is off the powder room and laundry room, and finally, a remodel of one of the upper-level bathrooms.
The homeowners wanted to preserve the structure and style of the home which resulted in pulling out the Nantucket inherent bones as well as creating those cozy spaces needed in Minnesota, resulting in the perfect marriage of styles and a remodel that works today's busy family.
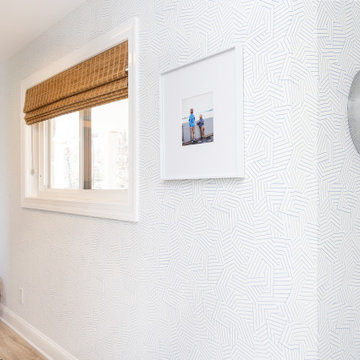
Added a custom woven wood shade to entryway window for privacy and a fun blue and white patterned wallpaper on the opposing wall of the built in's and shiplap to accentuate the coastal theme of the space.
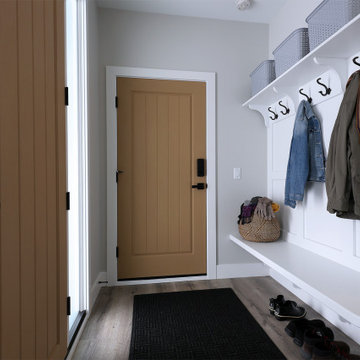
Custom Millwork bootroom entry with plenty of storage. This bright and spacious entry is fully functional for the whole family.
280 Billeder af bryggers med væg i skibsplanker
9

