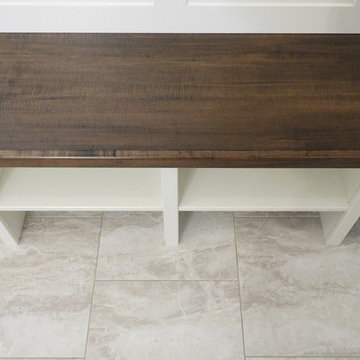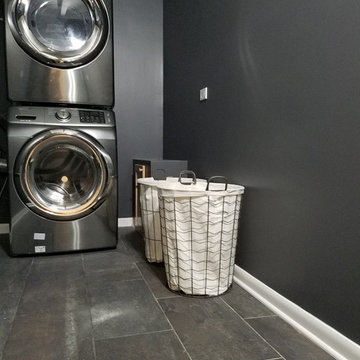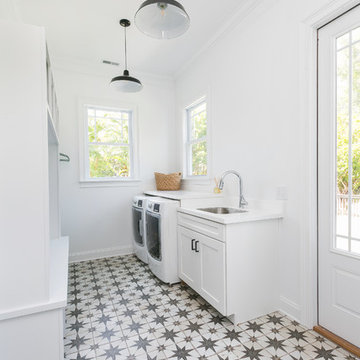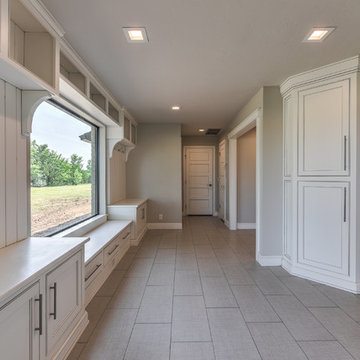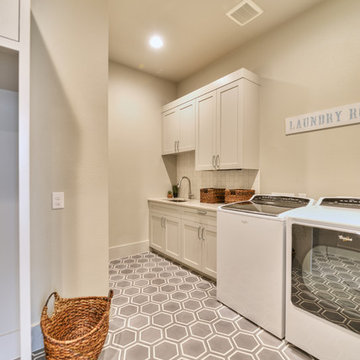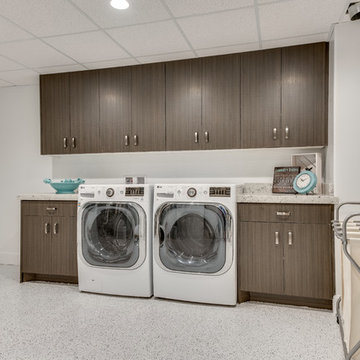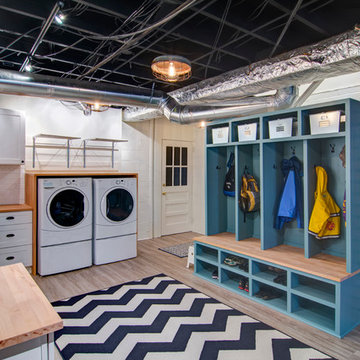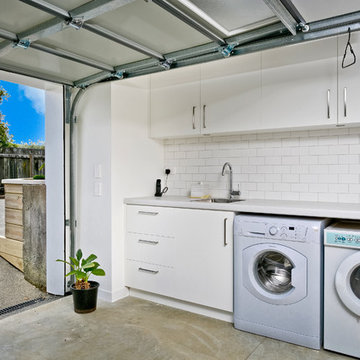2.930 Billeder af bryggers med vinylgulv og betongulv
Sorteret efter:
Budget
Sorter efter:Populær i dag
121 - 140 af 2.930 billeder
Item 1 ud af 3

Laundry room Concept, modern farmhouse, with farmhouse sink, wood floors, grey cabinets, mini fridge in Powell

Tired of doing laundry in an unfinished rugged basement? The owners of this 1922 Seward Minneapolis home were as well! They contacted Castle to help them with their basement planning and build for a finished laundry space and new bathroom with shower.
Changes were first made to improve the health of the home. Asbestos tile flooring/glue was abated and the following items were added: a sump pump and drain tile, spray foam insulation, a glass block window, and a Panasonic bathroom fan.
After the designer and client walked through ideas to improve flow of the space, we decided to eliminate the existing 1/2 bath in the family room and build the new 3/4 bathroom within the existing laundry room. This allowed the family room to be enlarged.
Plumbing fixtures in the bathroom include a Kohler, Memoirs® Stately 24″ pedestal bathroom sink, Kohler, Archer® sink faucet and showerhead in polished chrome, and a Kohler, Highline® Comfort Height® toilet with Class Five® flush technology.
American Olean 1″ hex tile was installed in the shower’s floor, and subway tile on shower walls all the way up to the ceiling. A custom frameless glass shower enclosure finishes the sleek, open design.
Highly wear-resistant Adura luxury vinyl tile flooring runs throughout the entire bathroom and laundry room areas.
The full laundry room was finished to include new walls and ceilings. Beautiful shaker-style cabinetry with beadboard panels in white linen was chosen, along with glossy white cultured marble countertops from Central Marble, a Blanco, Precis 27″ single bowl granite composite sink in cafe brown, and a Kohler, Bellera® sink faucet.
We also decided to save and restore some original pieces in the home, like their existing 5-panel doors; one of which was repurposed into a pocket door for the new bathroom.
The homeowners completed the basement finish with new carpeting in the family room. The whole basement feels fresh, new, and has a great flow. They will enjoy their healthy, happy home for years to come.
Designed by: Emily Blonigen
See full details, including before photos at https://www.castlebri.com/basements/project-3378-1/

Cleanliness and organization are top priority for this large family laundry room/mudroom. Concrete floors can handle the worst the kids throw at it, while baskets allow separation of clothing depending on color and dirt level!

Unused attic space was converted to a functional, second floor laundry room complete with folding space and television!

The unfinished basement was updated to include two bedrooms, bathroom, laundry room, entertainment area, and extra storage space. The laundry room was kept simple with a beige and white design. Towel racks were installed and a simple light was added to brighten the room. In addition, counter space and cabinets have room for storage which have functionality in the room.
Studio Q Photography

The mid century contemporary home was taken down to the studs. Phase 1 of this project included remodeling the kitchen, enlarging the laundry room, remodeling two guest bathrooms, addition of LED lighting, ultra glossy epoxy flooring, adding custom anodized exterior doors and adding custom cumaru siding. The kitchen includes high gloss cabinets, quartz countertops and a custom glass back splash. The bathrooms include free floating thermafoil cabinetry, quartz countertops and wall to wall tile. This house turned out incredible.
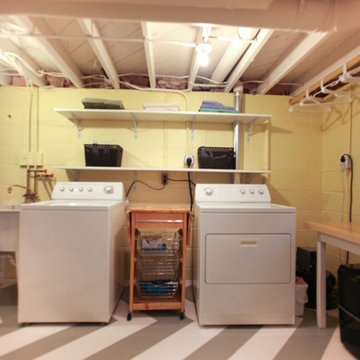
A few years after completing this NE Minneapolis homeowner’s basement, it was time to give the cold unfinished laundry room a quick facelift! With passion for design, we were focused on cleaning up the space while keeping a tight budget. The decision was made to create a finished- unfinished space. With design inspiration from Pinterest and a homeowner’s throw pillow, a chevron painted floor pattern was designed. The unfinished walls were painted a warm yellow to brighten up the room. The unfinished ceiling was painted a clean white to give the impression of height and lighten the room. Existing tables that have stood the test of time were painted white and new maple butcher block counters were installed for additional folding room. Finally, new shelving and a long hanging rod were stretched across the room. The laundry room is an eyesore no more! The new space completes the basements design, brings functionality, and most importantly- is fun!
Photographer: Lisa Brunnel
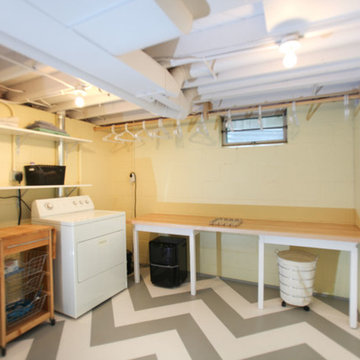
A few years after completing this NE Minneapolis homeowner’s basement, it was time to give the cold unfinished laundry room a quick facelift! With passion for design, we were focused on cleaning up the space while keeping a tight budget. The decision was made to create a finished- unfinished space. With design inspiration from Pinterest and a homeowner’s throw pillow, a chevron painted floor pattern was designed. The unfinished walls were painted a warm yellow to brighten up the room. The unfinished ceiling was painted a clean white to give the impression of height and lighten the room. Existing tables that have stood the test of time were painted white and new maple butcher block counters were installed for additional folding room. Finally, new shelving and a long hanging rod were stretched across the room. The laundry room is an eyesore no more! The new space completes the basements design, brings functionality, and most importantly- is fun!
Photographer: Lisa Brunnel
2.930 Billeder af bryggers med vinylgulv og betongulv
7

