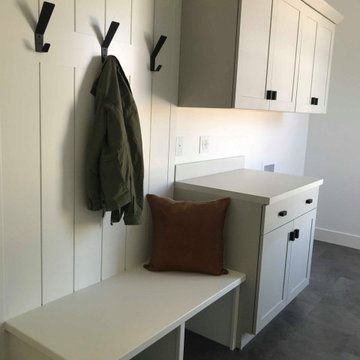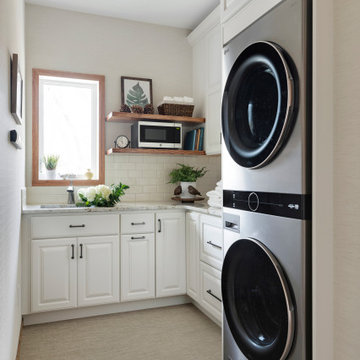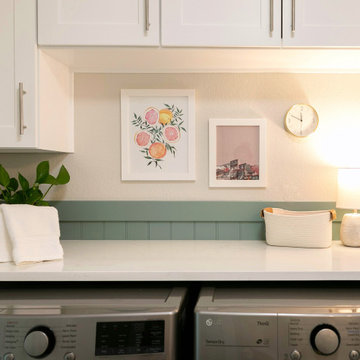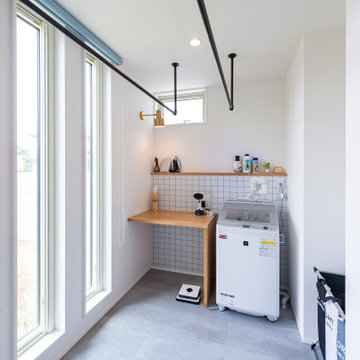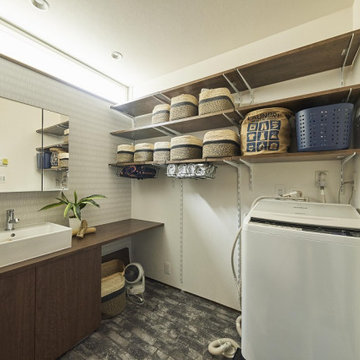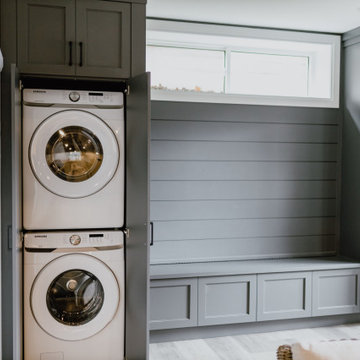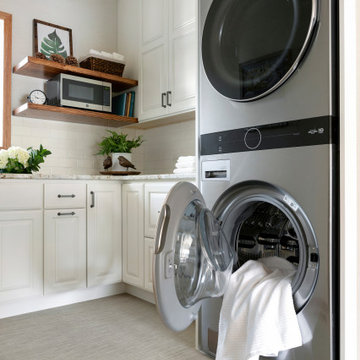142 Billeder af bryggers med vinylgulv
Sorteret efter:
Budget
Sorter efter:Populær i dag
1 - 20 af 142 billeder
Item 1 ud af 3

Rich "Adriatic Sea" blue cabinets with matte black hardware, white formica countertops, matte black faucet and hardware, floor to ceiling wall cabinets, vinyl plank flooring, and separate toilet room.

This former closet-turned-laundry room is one of my favorite projects. It is completely functional, providing a countertop for treating stains and folding, a wall-mounted drying rack, and plenty of storage. The combination of textures in the carrara marble backsplash, floral sketch wallpaper and galvanized accents makes it a gorgeous place to spent (alot) of time!

Salon refurbishment - Washroom artwork adds to the industrial loft feel with the textural cladding.

Stacked washer deyer custom beige shaker cabinets sw feldspar pottery; undermount farmhouse sink with apron front and drip edge

Contemporary Laundry Room / Butlers Pantry that serves the need of Food Storage and also being a functional Laundry Room with Washer and Clothes Storage
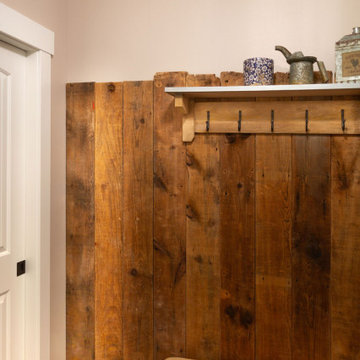
Owners century old barn siding used in laundry area for memoriam with custom shelf. Farmhouse style trim and doors to mimik farmhouse style. Matching bench and rustic LVT tile floor
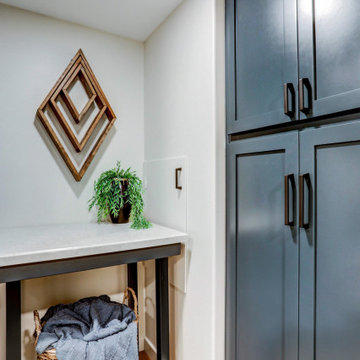
Rich "Adriatic Sea" blue cabinets with matte black hardware, white formica countertops, matte black faucet and hardware, floor to ceiling wall cabinets, vinyl plank flooring, and separate toilet room.

The brief for this grand old Taringa residence was to blur the line between old and new. We renovated the 1910 Queenslander, restoring the enclosed front sleep-out to the original balcony and designing a new split staircase as a nod to tradition, while retaining functionality to access the tiered front yard. We added a rear extension consisting of a new master bedroom suite, larger kitchen, and family room leading to a deck that overlooks a leafy surround. A new laundry and utility rooms were added providing an abundance of purposeful storage including a laundry chute connecting them.
Selection of materials, finishes and fixtures were thoughtfully considered so as to honour the history while providing modern functionality. Colour was integral to the design giving a contemporary twist on traditional colours.
142 Billeder af bryggers med vinylgulv
1


