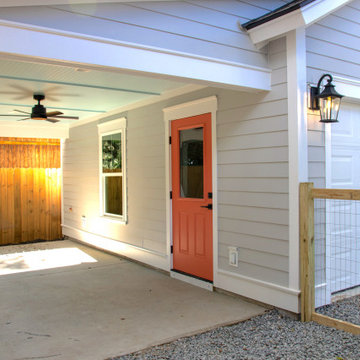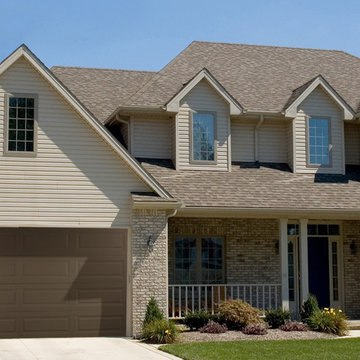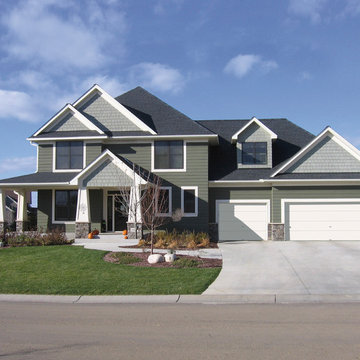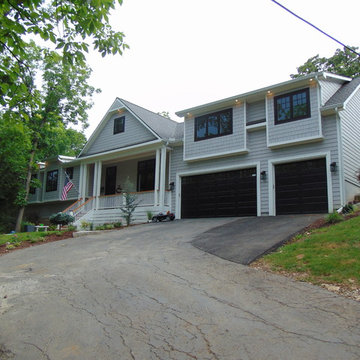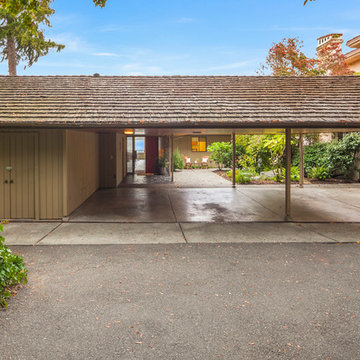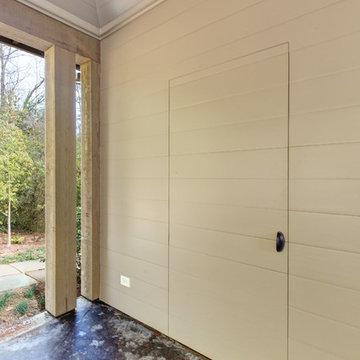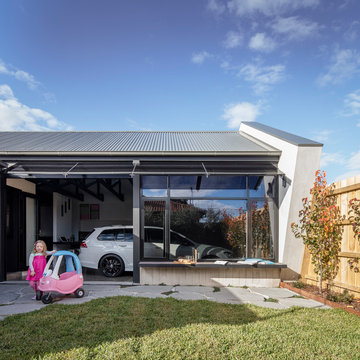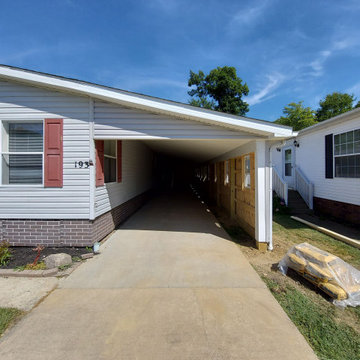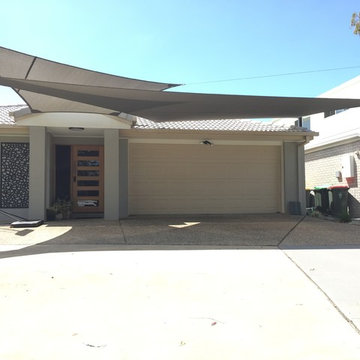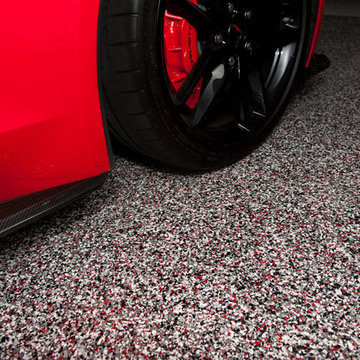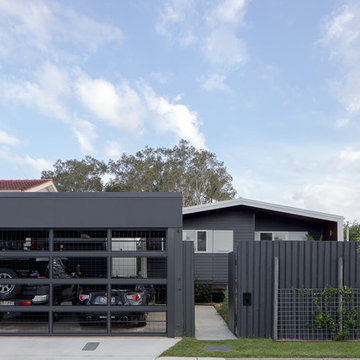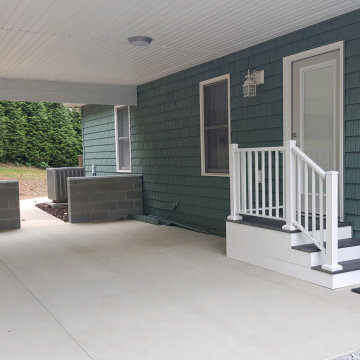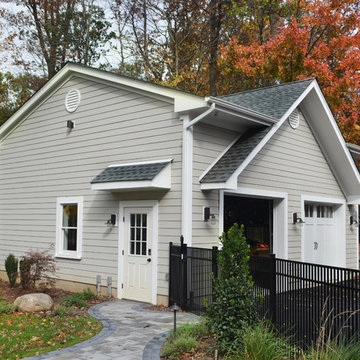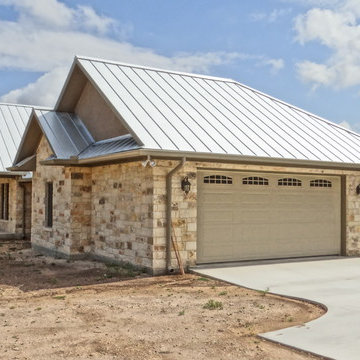689 Billeder af carport
Sorteret efter:
Budget
Sorter efter:Populær i dag
161 - 180 af 689 billeder
Item 1 ud af 3
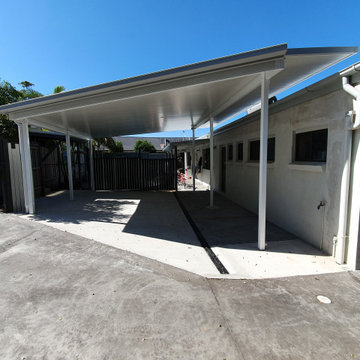
Finished carport photos-
The existing verandah, fencing and retaining walls have been removed.
To give cover the insulated panel roof has been cantilevered over the existing house.
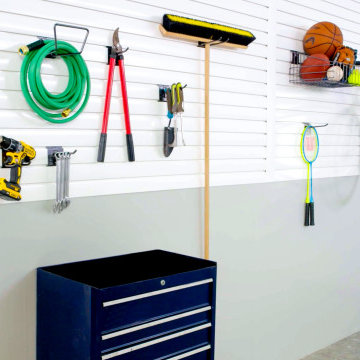
Trusscore Wall&CeilingBoard and Trusscore SlatWall combine to create an ideal garage renovation team, one that will transform your garage into a clean, bright, and organized space suitable for use as home gym, workshop, or simply as a visually striking place to store and showcase your vehicle.
A garage drywall alternative that installs directly over existing drywall or bare studs, Trusscore Wall&CeilingBoard is uniquely durable and abuse-resistant and delivers a smooth, bright, finish that will enhance the available light to deliver an amazing result.
Trusscore Wall&CeilingBoard is designed to seamlessly blend with Trusscore SlatWall and SlatWall’s suite of home organization options – wire baskets, shelves, and hooks – to provide flexible, good-looking, wall-mounted garage shelving and storage for tools and equipment.
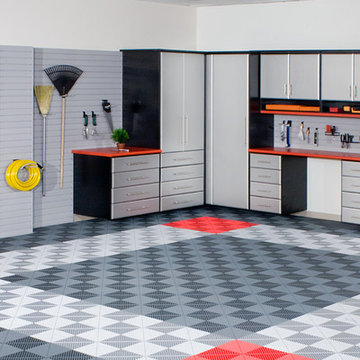
A clean style incorporating convenient wall accessories for easy access to your most frequently used items. Also, featuring custom designed carport tile for easy cleaning.
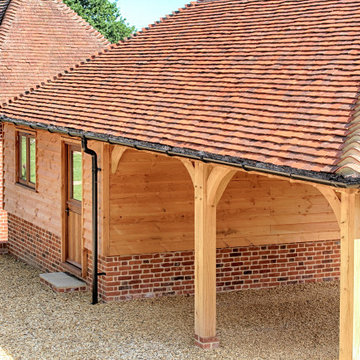
Traditional joinery techniques and classic building materials come together to create an outbuilding that will not only stand the test of time but seamlessly integrates into it's surroundings.
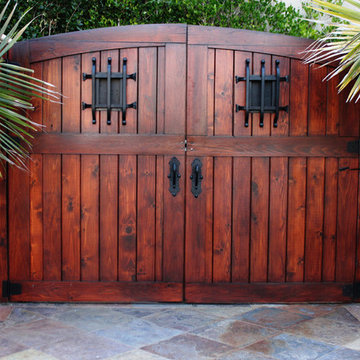
Handmade side entry gate. All wood and created in house at Garage Doors Unlimited San Diego. Hardware and accessories available but does vary. Contact our estimators for more info!
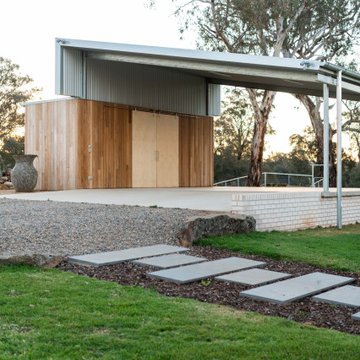
A new house in Wombat, near Young in regional NSW, utilises a simple linear plan to respond to the site. Facing due north and using a palette of robust, economical materials, the building is carefully assembled to accommodate a young family. Modest in size and budget, this building celebrates its place and the horizontality of the landscape.
689 Billeder af carport
9
