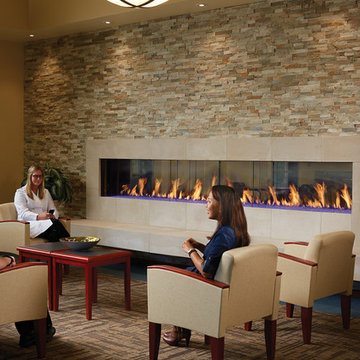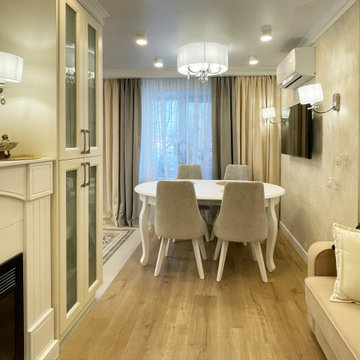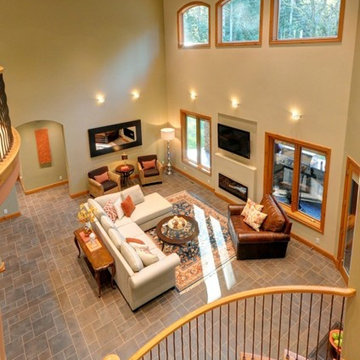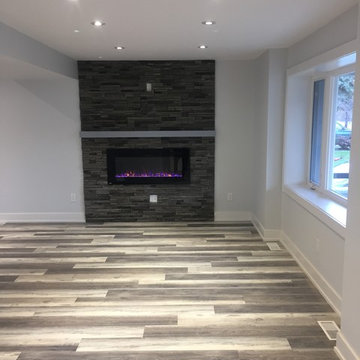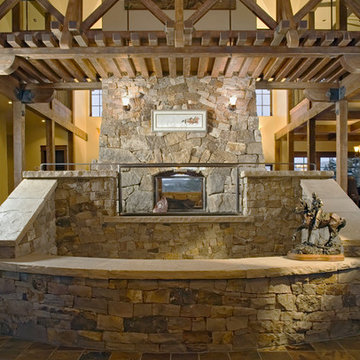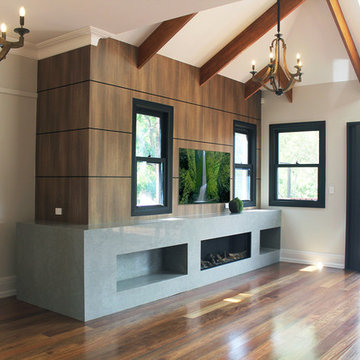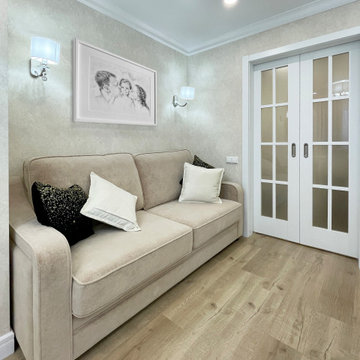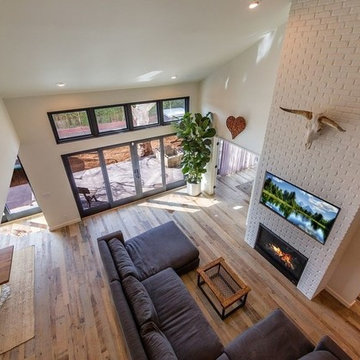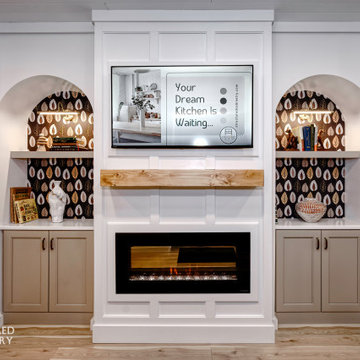142 Billeder af dagligstue med aflang pejs og flerfarvet gulv
Sorter efter:Populær i dag
41 - 60 af 142 billeder
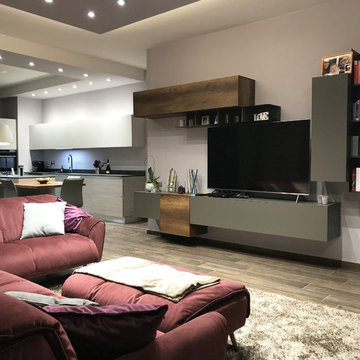
Una stanza è riuscita se hai voglia di sederti e stare semplicemente a guardare. Ed è proprio quello che succede nel living di Sonia e Majcol.
Non sai se lasciarti catturare dal gioco di grigio e rovere del soggiorno, dal colore del divano o dall’open space che trapela la fantastica cucina… Qui tutto “chiama“.
L’ambiente è stato progettato per avvicinare le persone immaginando un posto dove passare volentieri molte ore della giornata.
E’ proprio stata questa l’idea del living, inteso come “involucro multifunzionale“.
Oggi diventa sempre più uno spazio ibrido, tanto domestico e intimo quanto luogo di idee, creazione e incontri.
L’ampia composizione dalla forma irregolare ruota attorno alla Tv (pensa che è un 65″ ), e caratterizza l’intera stanza. Sopra di essa trovano spazio pensili e gli elementi Raster a giorno, utilissimi come sostegno per le foto ricordo.
È l’ideale, sfruttando l’intera parete è super capiente, con finiture al tatto differenti e vetri vedo-non-vedo questo soggiorno non passa di certo inosservato.
Colori tenui, un’illuminazione accurata, tappeti che giocano in sovrapposizione tra divano in velluto e cuscini colorati sono particolari che incorniciano al meglio questa splendida casa.
E il relax? Lo condividi con i cari, con i quali ami accoccolarti sul divano e goderti un bel film.
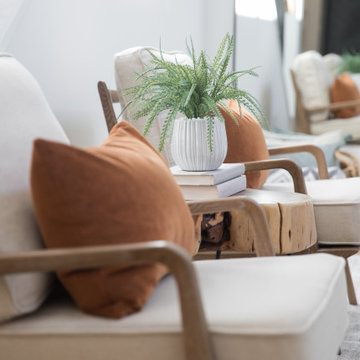
This stunning Aspen Woods showhome is designed on a grand scale with modern, clean lines intended to make a statement. Throughout the home you will find warm leather accents, an abundance of rich textures and eye-catching sculptural elements. The home features intricate details such as mountain inspired paneling in the dining room and master ensuite doors, custom iron oval spindles on the staircase, and patterned tiles in both the master ensuite and main floor powder room. The expansive white kitchen is bright and inviting with contrasting black elements and warm oak floors for a contemporary feel. An adjoining great room is anchored by a Scandinavian-inspired two-storey fireplace finished to evoke the look and feel of plaster. Each of the five bedrooms has a unique look ranging from a calm and serene master suite, to a soft and whimsical girls room and even a gaming inspired boys bedroom. This home is a spacious retreat perfect for the entire family!
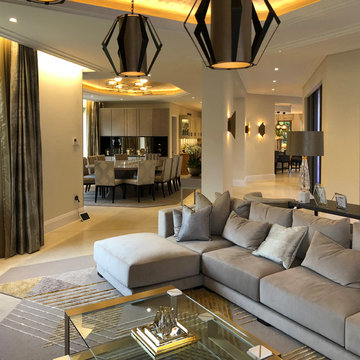
Traditional English design meets stunning contemporary styling in this estate-sized home designed by MossCreek. The designers at MossCreek created a home that allows for large-scale entertaining, white providing privacy and security for the client's family. Photo: MossCreek
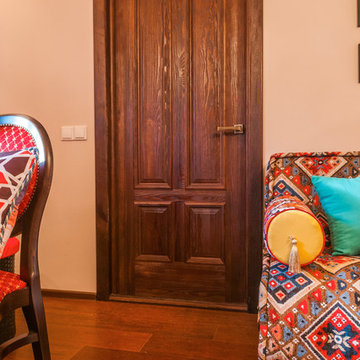
дизайнер Виталия Романовская,фотограф Владимир Бурцев
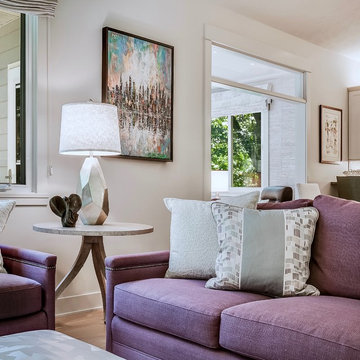
It's all in the details! Geometry in the lamp (Arteriors) and on the ottoman (Kravet fabric on Vanguard Ottoman) echo the architecture of the home. The silk (Lee Jofa) and faux-fur pillows are sophisticated yet cozy. And again, who doesn't love a purple sofa (by Vanguard)?! The curvy side table is Thomasville.
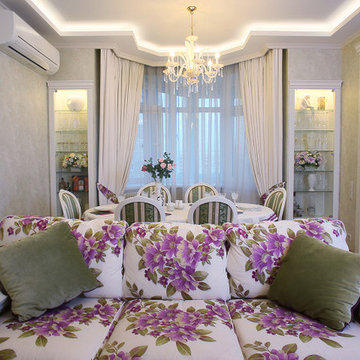
Дизайн квартиры бизнес леди начинался с Прованса, а в последствии плавно перерос в классический интерьер. Женский, нежный, с характером. Здесь живет Бизнес-Леди со своей дочкой студенткой. Приоритет отдан был светлым тонам. А шикарный вид на гольф-клуб с его невероятной красотой, добавляет шика и настроения в каждую комнату 150-метрового пространства. Дизайн разработан ведущими дизайнерами Студии Рикка.
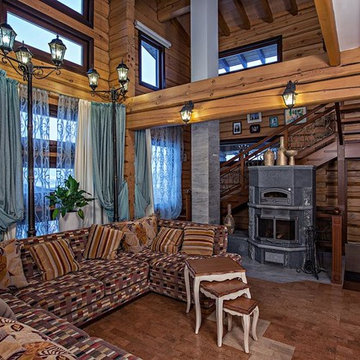
Двусветная гостиная комната с камином
Ксения Розанцева,
Лариса Шатская
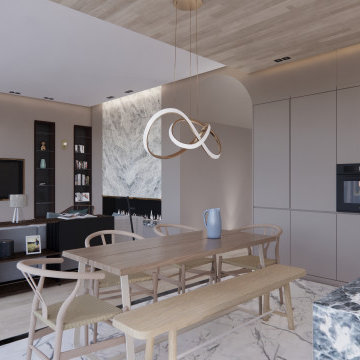
Contemporary living in this spacious 3 bed apartment. Encapsulating the elements of natural stone and wood set against a comfortable and relaxed palette of earthy clay, stone grey & winter blue with the subtlest of polished brass accents and refined walnut detail.
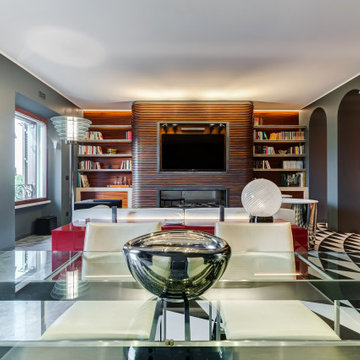
Soggiorno: boiserie in palissandro, camino a gas e TV 65". Pareti in grigio scuro al 6% di lucidità, finestre a profilo sottile, dalla grande capacit di isolamento acustico.
---
Living room: rosewood paneling, gas fireplace and 65 " TV. Dark gray walls (6% gloss), thin profile windows, providing high sound-insulation capacity.
---
Omaggio allo stile italiano degli anni Quaranta, sostenuto da impianti di alto livello.
---
A tribute to the Italian style of the Forties, supported by state-of-the-art tech systems.
---
Photographer: Luca Tranquilli
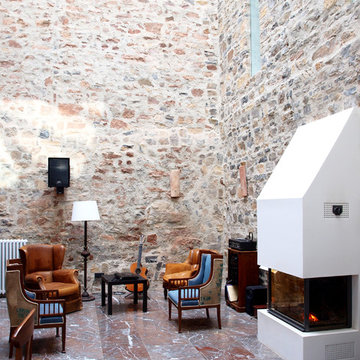
Salón de Rehabilitación integral de casona asturiana. Los nuevos forjados se ejecutaron en estructura metálica dejando un gran espacio central a tres alturas en donde se encuentra este salón comedor coronado por un gran lucernario de estructura de madera.
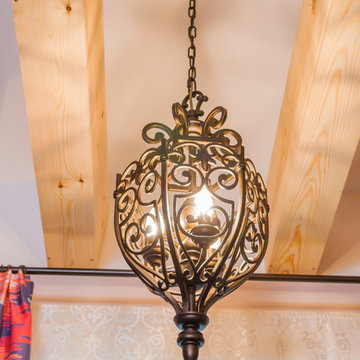
дизайнер Виталия Романовская,фотограф Владимир Бурцев
142 Billeder af dagligstue med aflang pejs og flerfarvet gulv
3
