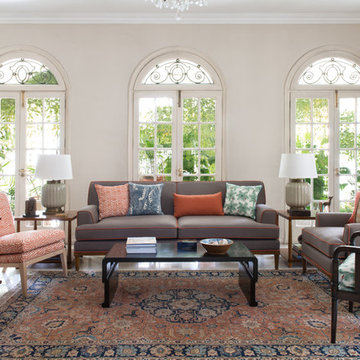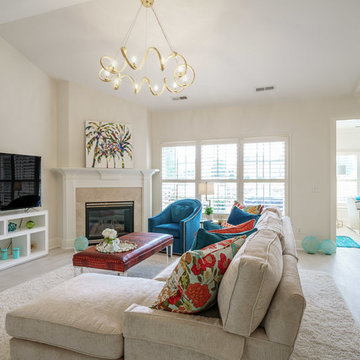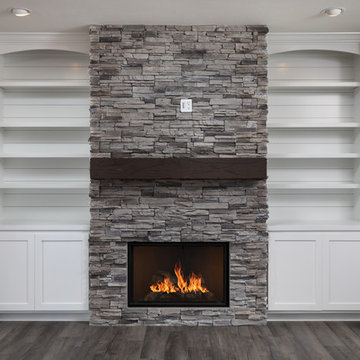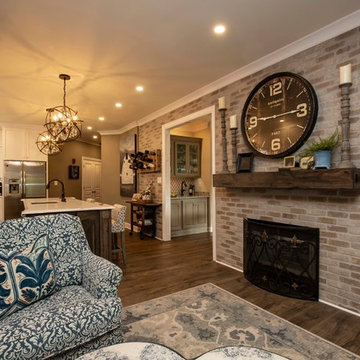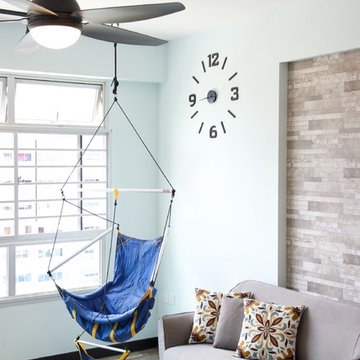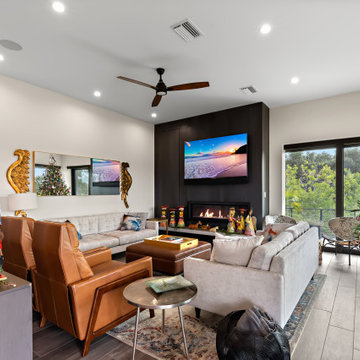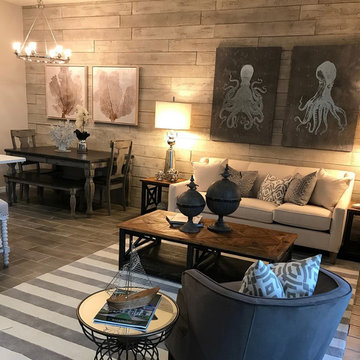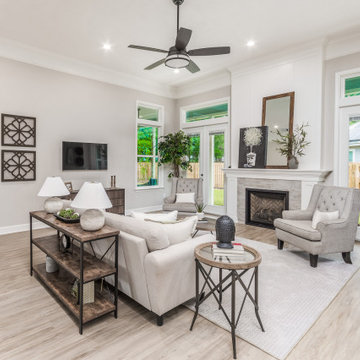1.411 Billeder af dagligstue med beige vægge og vinylgulv
Sorter efter:Populær i dag
141 - 160 af 1.411 billeder
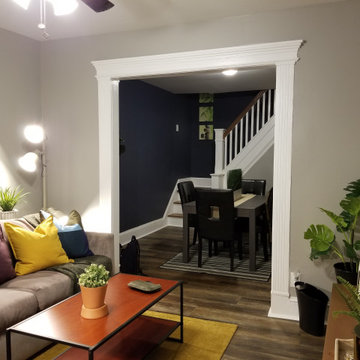
Reinvention Intentions LLC was hired by this Airbnb investor. We selected Paint colors, flooring, Tile, Furniture, accessories, Artwork, foliage, and finally, staging.
We love the artistic freedom we are afforded through the trust of our clients.
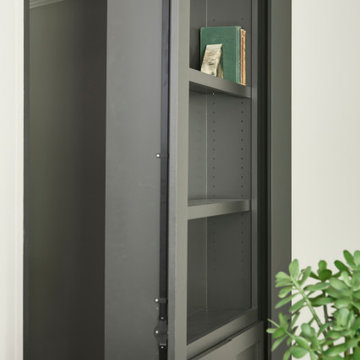
Tschida Construction alongside Pro Design Custom Cabinetry helped bring an unfinished basement to life.
The clients love the design aesthetic of California Coastal and wanted to integrate it into their basement design.
We worked closely with them and created some really beautiful elements like the concrete fireplace with custom stained rifted white oak floating shelves, hidden bookcase door that leads to a secret game room, and faux rifted white oak beams.
The bar area was another feature area to have some stunning, yet subtle features like a waterfall peninsula detail and artisan tiled backsplash.
The light floors and walls brighten the space and also add to the coastal feel.
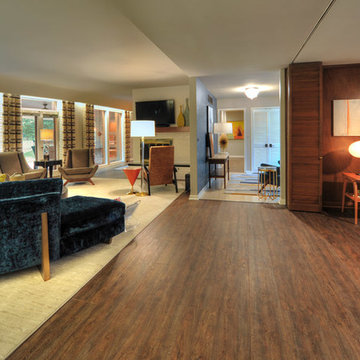
This project is best described in one word: Fun – Oh wait, and bold! This homes mid-century modern construction style was inspiration that married nicely to our clients request to also have a home with a glamorous and lux vibe. We have a long history of working together and the couple was very open to concepts but she had one request: she loved blue, in any and all forms, and wanted it to be used liberally throughout the house. This new-to-them home was an original 1966 ranch in the Calvert area of Lincoln, Nebraska and was begging for a new and more open floor plan to accommodate large family gatherings. The house had been so loved at one time but was tired and showing her age and an allover change in lighting, flooring, moldings as well as development of a new and more open floor plan, lighting and furniture and space planning were on our agenda. This album is a progression room to room of the house and the changes we made. We hope you enjoy it! This was such a fun and rewarding project and In the end, our Musician husband and glamorous wife had their forever dream home nestled in the heart of the city.
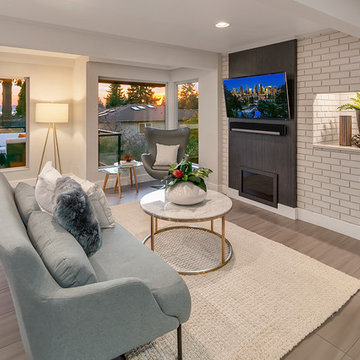
A modern seating area with a grey sofa, a cream area rug, a marble top coffee table, and a TV mounted on the wall and a repurposed Midcentury indoor grill.
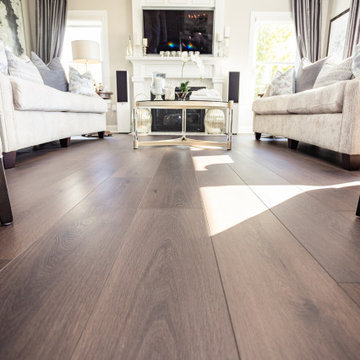
A rich, even, walnut tone with a smooth finish. This versatile color works flawlessly with both modern and classic styles.
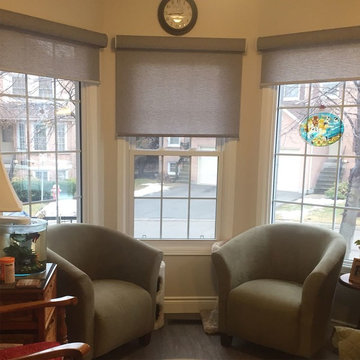
Alexanian's supplies and installs an array of window coverings for all applications ... from roller blinds & roman shades to sliding doors. Hunter Douglas Roller Blinds, Roman Shades and Vignette Traversed ... a perfect option for sliding patio doors. Thanks salesperson Alisha at the Burlington store and your clients for sharing pictures of their home.
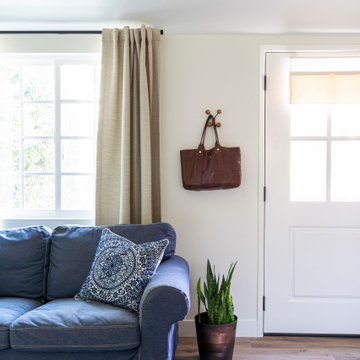
In the quite streets of southern Studio city a new, cozy and sub bathed bungalow was designed and built by us.
The white stucco with the blue entrance doors (blue will be a color that resonated throughout the project) work well with the modern sconce lights.
Inside you will find larger than normal kitchen for an ADU due to the smart L-shape design with extra compact appliances.
The roof is vaulted hip roof (4 different slopes rising to the center) with a nice decorative white beam cutting through the space.
The bathroom boasts a large shower and a compact vanity unit.
Everything that a guest or a renter will need in a simple yet well designed and decorated garage conversion.
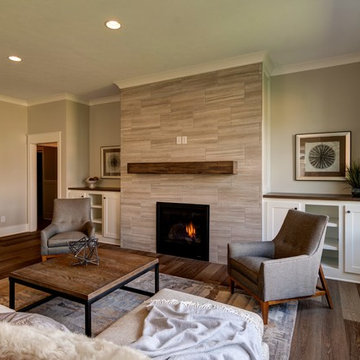
The main living area combines the dining, kitchen and great room in a warm and inviting space. The custom fireplace brings nature inside with it's wood-printed tile.

Гостиная из проекта квартиры в старом фонде. Мы объединили комнату с кухней и возвели второй ярус со спальным местом наверху.
Под вторым ярусом разместили встроенную систему хранения с дверьми-купе.
Лестница заканчивается тумбой под ТВ, на которой можно сидеть. В тумбу интегрированы нижние две ступени.
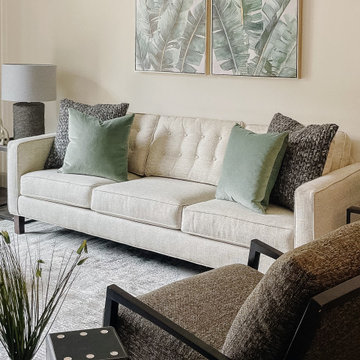
The design of this alluring model apartment starts off as you walk in being greeted with the ebony rattan counter stools that a unique texture to the kitchen, while the built-in desk serves as the perfect niche to work from home. Neutral colors with a hint of ebony take precedence in the living room, while the outdoor seating area has rattan and rope chairs for a bit of global flair. We dressed the primary bedroom in white bedding with black velvet euro shams and animal-inspired fabrics for a fun touch. Both bathrooms have a tranquil spa-like atmosphere, with soft tones and items that promote relaxation. Finally, the guest bedroom has a cozy-chic style with abstract art, dark rich velvets fabrics, oak wood tones, and black leather roped bench.
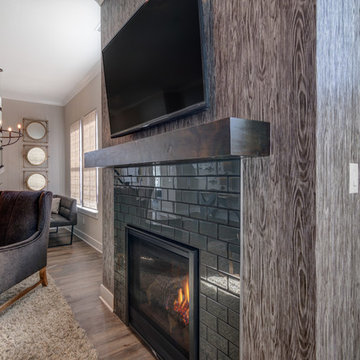
The main living space in this home is designed as the ideal entertaining space due to the open concept floor plan. Engage with friends from the kitchen, living or dining room.
Photo Credit: Tom Graham
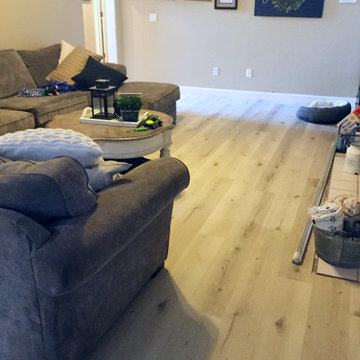
Lighter wood-look vinyl planks have been more popular in the recent years. They're neutral color works well with the farmhouse and rustic interior design trends. LVP is very durable and perfect for high traffic rooms!
Pictured: Republic Flooring - Woodland Oak line in the color Southern Oak
1.411 Billeder af dagligstue med beige vægge og vinylgulv
8
