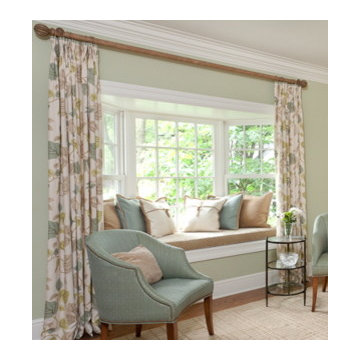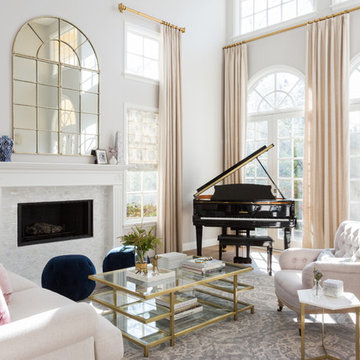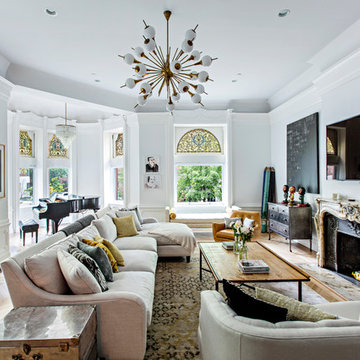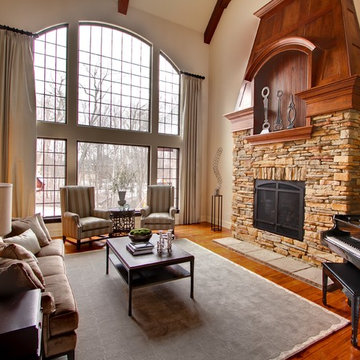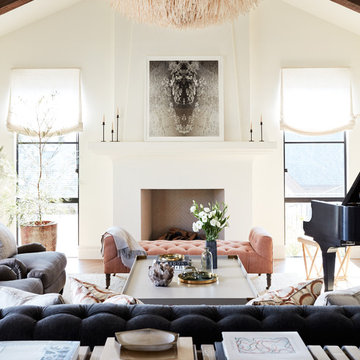2.922 Billeder af dagligstue med et musikværelse
Sorter efter:Populær i dag
61 - 80 af 2.922 billeder

Cabin inspired living room with stone fireplace, dark olive green wainscoting walls, a brown velvet couch, twin blue floral oversized chairs, plaid rug, a dark wood coffee table, and antique chandelier lighting.

This elegant expression of a modern Colorado style home combines a rustic regional exterior with a refined contemporary interior. The client's private art collection is embraced by a combination of modern steel trusses, stonework and traditional timber beams. Generous expanses of glass allow for view corridors of the mountains to the west, open space wetlands towards the south and the adjacent horse pasture on the east.
Builder: Cadre General Contractors
http://www.cadregc.com
Interior Design: Comstock Design
http://comstockdesign.com
Photograph: Ron Ruscio Photography
http://ronrusciophotography.com/

Rich dark sitting room with a nod to the mid-century. Rich and indulgent this is a room for relaxing in a dramatic moody room

This is technically both living room and family room combined into one space, which is very common in city living. This poses a conundrum for a designer because the space needs to function on so many different levels. On a day to day basis, it's just a place to watch television and chill When company is over though, it metamorphosis into a sophisticated and elegant gathering place. Adjacent to dining and kitchen, it's the perfect for any situation that comes your way, including for holidays when that drop leaf table opens up to seat 12 or even 14 guests. Photo: Ward Roberts

A pink velvet sofa pops against dark teal walls with traditional millwork. The lucite coffee table adds a modern touch and offsets the traditional heavy mantle. Animal prints, plush accent pillows and a soft area rug make this living room anything but stuffy.
Summer Thornton Design, Inc.

This rural contemporary home was designed for a couple with two grown children not living with them. The couple wanted a clean contemporary plan with attention to nice materials and practical for their relaxing lifestyle with them, their visiting children and large dog. The designer was involved in the process from the beginning by drawing the house plans. The couple had some requests to fit their lifestyle.
Central location for the former music teacher's grand piano
Tall windows to take advantage of the views
Bioethanol ventless fireplace feature instead of traditional fireplace
Casual kitchen island seating instead of dining table
Vinyl plank floors throughout add warmth and are pet friendly
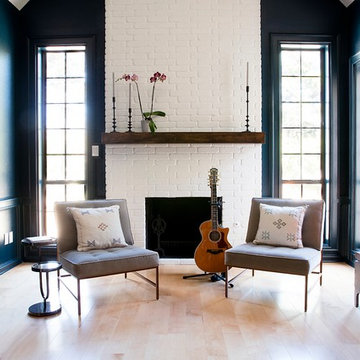
While the bathroom portion of this project has received press and accolades, the other aspects of this renovation are just as spectacular. Unique and colorful elements reside throughout this home, along with stark paint contrasts and patterns galore.

Our client wanted to convert her craft room into a luxurious, private lounge that would isolate her from the noise and activity of her house. The 9 x 11 space needed to be conducive to relaxing, reading and watching television. Pineapple House mirrors an entire wall to expand the feeling in the room and help distribute the natural light. On that wall, they add a custom, shallow cabinet and house a flatscreen TV in the upper portion. Its lower portion looks like a fireplace, but it is not a working element -- only electronic candles provide illumination. Its purpose is to be an interesting and attractive focal point in the cozy space.
@ Daniel Newcomb Photography
2.922 Billeder af dagligstue med et musikværelse
4
