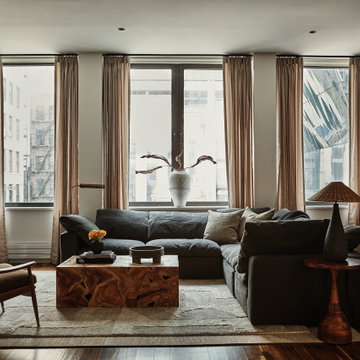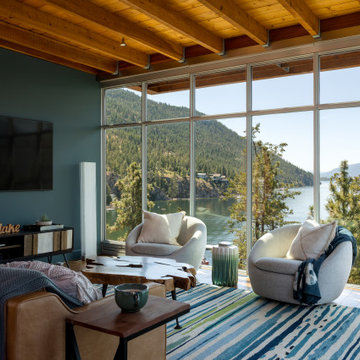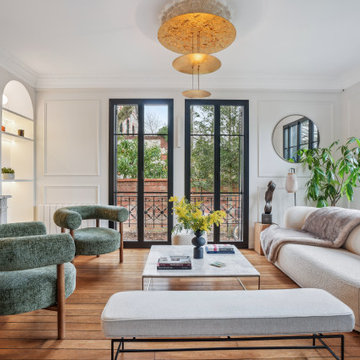122.854 Billeder af dagligstue med et væghængt TV og et skjult TV
Sorteret efter:
Budget
Sorter efter:Populær i dag
81 - 100 af 122.854 billeder
Item 1 ud af 3
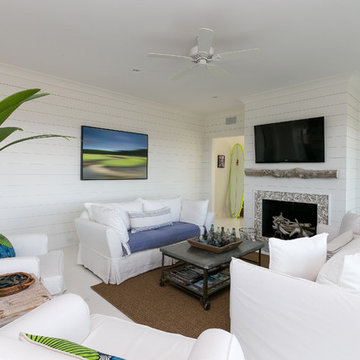
White, airy beach home with living space area room painted white. White floors create family environment that is very clean that any family would enjoy living in. Classic beach home with wooden shiplap walls by Sea Island Builders.

View of Great Room/Living Room and Entertainment Center: 41 West Coastal Retreat Series reveals creative, fresh ideas, for a new look to define the casual beach lifestyle of Naples.
More than a dozen custom variations and sizes are available to be built on your lot. From this spacious 3,000 square foot, 3 bedroom model, to larger 4 and 5 bedroom versions ranging from 3,500 - 10,000 square feet, including guest house options.
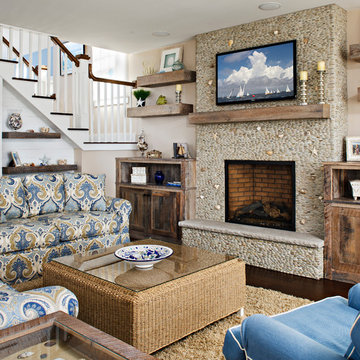
All furniture and accessories were bought at Serenity Design. If you are interested in purchasing anything you see in our photographs please contact us at the store 609-494-5162. Many of the items can be shipped throughout the country. Photographs by John Martinelli
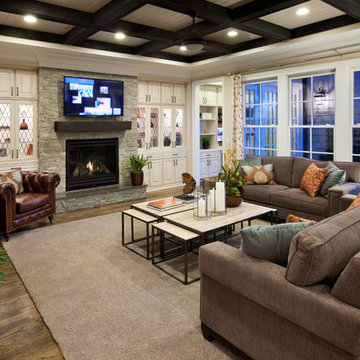
Incorporate similar shapes throughout the room – seen here in the ceiling, windows, and built-ins – for a subtly symmetrical aesthetic. Seen in Ramblewood Manors, a Raleigh community.

Interior Design by Masterpiece Design Group. Photo credit Studio KW Photography

Conceived as a remodel and addition, the final design iteration for this home is uniquely multifaceted. Structural considerations required a more extensive tear down, however the clients wanted the entire remodel design kept intact, essentially recreating much of the existing home. The overall floor plan design centers on maximizing the views, while extensive glazing is carefully placed to frame and enhance them. The residence opens up to the outdoor living and views from multiple spaces and visually connects interior spaces in the inner court. The client, who also specializes in residential interiors, had a vision of ‘transitional’ style for the home, marrying clean and contemporary elements with touches of antique charm. Energy efficient materials along with reclaimed architectural wood details were seamlessly integrated, adding sustainable design elements to this transitional design. The architect and client collaboration strived to achieve modern, clean spaces playfully interjecting rustic elements throughout the home.
Greenbelt Homes
Glynis Wood Interiors
Photography by Bryant Hill
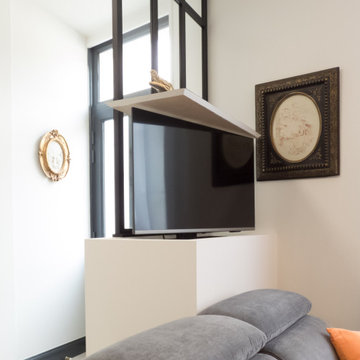
Grâce à l'installation d'une verrière proche de la porte d'entrée, cela permet au salon d'avoir un espace défini.
Le caisson sur lequel la verrière est posé, est munie d'un système escamotables pour téléviseur. Ainsi aucun téléviseur apparent mais néanmoins présent.
Les clients souhaitaient un salon accueillant et confortable, opération réussie.
La décoration a été réfléchi afin qu'ils puissent intégrer leurs décorations murales précédentes.
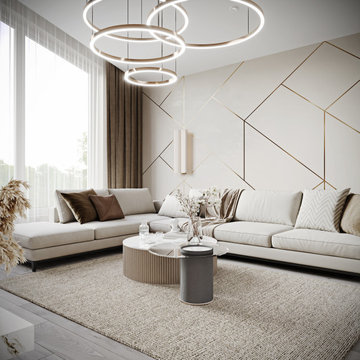
Светлая кухня-гостиная с тёплыми золотыми нюансами, акцентным текстилем..
Декоративные элементы не перегружают интерьер, добавляя простора за счёт светлых оттенков. Освещение в гостиной представлено радиусной люстрой.
Площадь комнаты - 37,74 кв.м.
? Заказать проект легко:
WhatsApp: +7 (952) 950-05-58
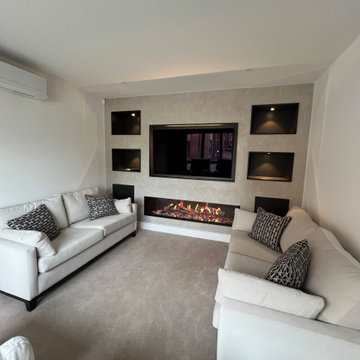
"I want an electric fire that looks realistic."
This is something we hear a lot from those of you searching for an electric fire.
Relatable? Well, here's your solution.
This feature wall was fully installed by our team, featuring this highly realistic 1800mm wide electric fire with alcoves, bespoke recessed boxes & ambient lighting.
If you would like to achieve something similar then get in touch today & we'll discuss the next steps together.

This image features the main reception room, designed to exude a sense of formal elegance while providing a comfortable and inviting atmosphere. The room’s interior design is a testament to the intent of the company to blend classic elements with contemporary style.
At the heart of the room is a traditional black marble fireplace, which anchors the space and adds a sense of grandeur. Flanking the fireplace are built-in shelving units painted in a soft grey, displaying a curated selection of decorative items and books that add a personal touch to the room. The shelves are also efficiently utilized with a discreetly integrated television, ensuring that functionality accompanies the room's aesthetics.
Above, a dramatic modern chandelier with cascading white elements draws the eye upward to the detailed crown molding, highlighting the room’s high ceilings and the architectural beauty of the space. Luxurious white sofas offer ample seating, their clean lines and plush cushions inviting guests to relax. Accent armchairs with a bold geometric pattern introduce a dynamic contrast to the room, while a marble coffee table centers the seating area with its organic shape and material.
The soft neutral color palette is enriched with textured throw pillows, and a large area rug in a light hue defines the seating area and adds a layer of warmth over the herringbone wood flooring. Draped curtains frame the window, softening the natural light that enhances the room’s airy feel.
This reception room reflects the company’s design philosophy of creating spaces that are timeless and refined, yet functional and welcoming, showcasing a commitment to craftsmanship, detail, and harmonious design.
122.854 Billeder af dagligstue med et væghængt TV og et skjult TV
5


