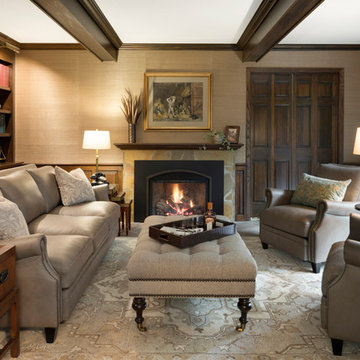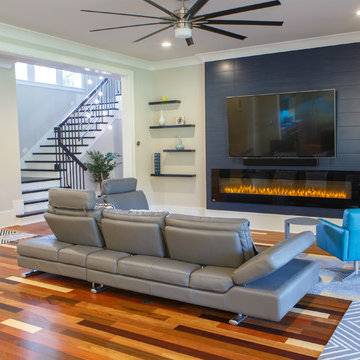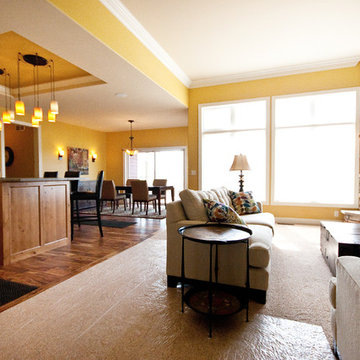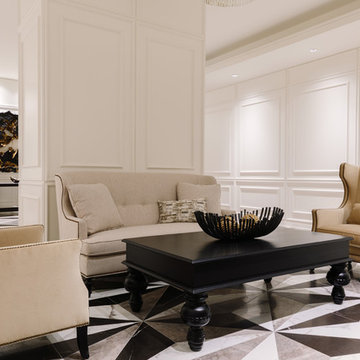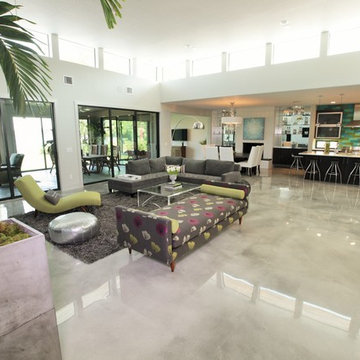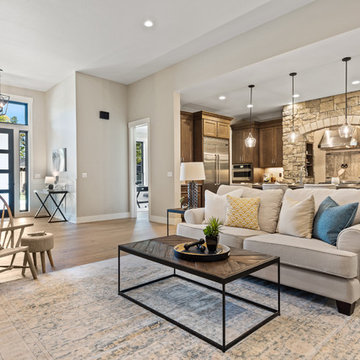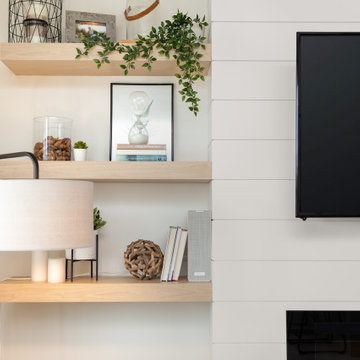1.842 Billeder af dagligstue med flerfarvet gulv
Sorter efter:Populær i dag
121 - 140 af 1.842 billeder
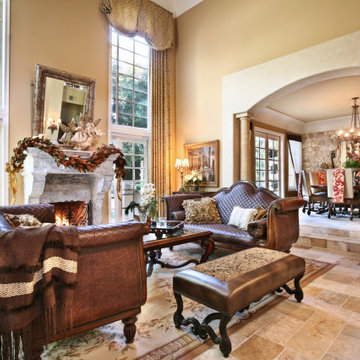
Mediterranean style living room with hand carved stone fireplace mantel, Tuscan cladding and limestone tile Barre Gray flooring.
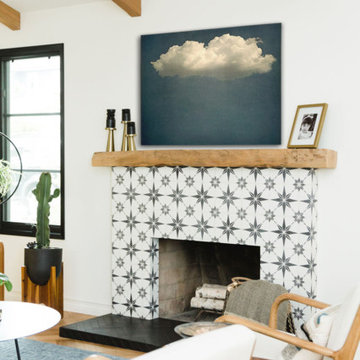
This eclectic living room features a statement fireplace that is the focal point of the space. A brown leather sofa and natural wood elements add warmth to the otherwise cool color palette. An ornate blue rug grounds the space and ties in the art, pillows and decor. Living plants add greenery and freshen up the space.
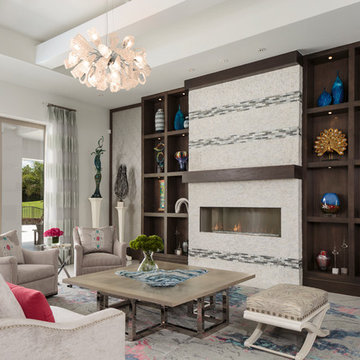
Designed by: Lana Knapp, ASID/NCIDQ & Alina Dolan, Allied ASID - Collins & DuPont Design Group
Photographed by: Lori Hamilton - Hamilton Photography
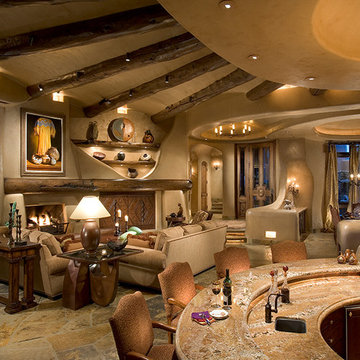
Southwestern style living room with built-in media wall.
Architect: Urban Design Associates
Interior Designer: Bess Jones
Builder: Manship Builders
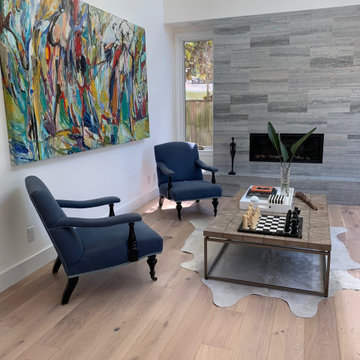
Laguna Oak Hardwood – The Alta Vista Hardwood Flooring Collection is a return to vintage European Design. These beautiful classic and refined floors are crafted out of French White Oak, a premier hardwood species that has been used for everything from flooring to shipbuilding over the centuries due to its stability.
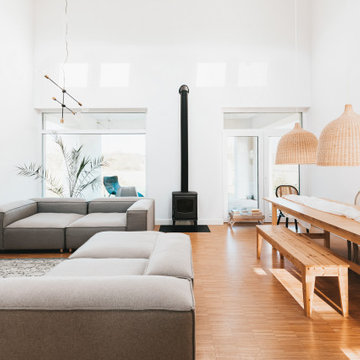
Living room interior design, modern coastal style with minimalist furniture, custom-made wood dining table, fire place, and rattan pendant lights.
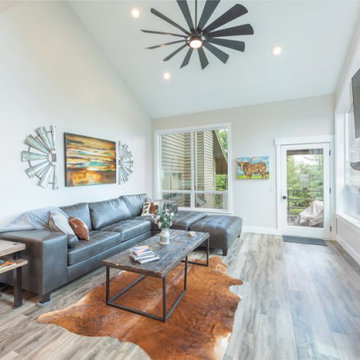
This Park City Ski Loft remodeled for it's Texas owner has a clean modern airy feel, with rustic and industrial elements. Park City is known for utilizing mountain modern and industrial elements in it's design. We wanted to tie those elements in with the owner's farm house Texas roots.
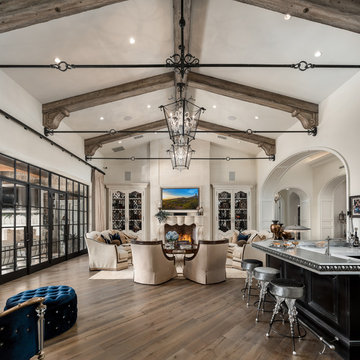
World Renowned Luxury Home Builder Fratantoni Luxury Estates built these beautiful Fireplaces! They build homes for families all over the country in any size and style. They also have in-house Architecture Firm Fratantoni Design and world-class interior designer Firm Fratantoni Interior Designers! Hire one or all three companies to design, build and or remodel your home!
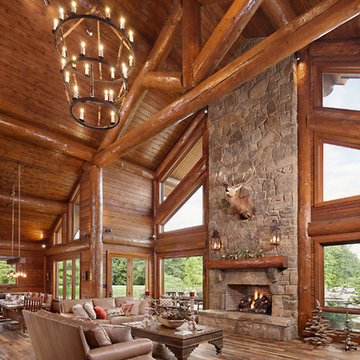
Manufacturer: PrecisionCraft Log & Timber Homes - https://www.precisioncraft.com/
Builder: Denny Building Services
Location: Bowling Green, KY
Project Name: Bowling Green Residence
Square Feet: 4,822
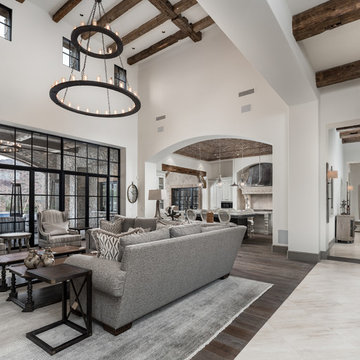
The French Chateau home features vaulted ceilings with exposed beams, double entry doors, custom lighting fixtures and wood flooring. The room opens up to the outdoor space and the kitchen.

This luxurious farmhouse entry and living area features custom beams and all natural finishes. It brings old world luxury and pairs it with a farmhouse feel. The stone archway and soaring ceilings make this space unforgettable!
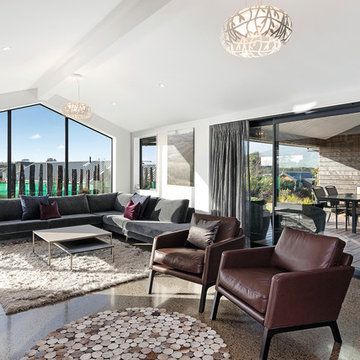
A large gable window demands attention in the open-plan living area, drawing the eye to the high raking ceilings. The interior is flooded with natural light. Polished concrete floors luxuriate in solar gain, lending a hand in heating this warm and comfortable home. A random-width timber feature wall with fireplace delivers warmth and texture. It cunningly incorporates access to a hidden lounge. Large double-glazed sliding doors open up to a covered al fresco courtyard perfect for year round entertaining.
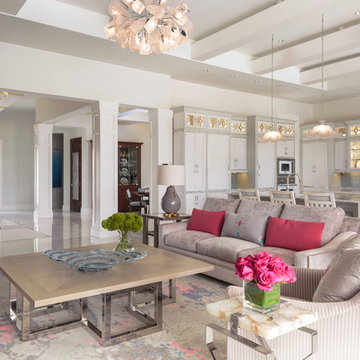
Designed by: Lana Knapp, ASID/NCIDQ & Alina Dolan, Allied ASID - Collins & DuPont Design Group
Photographed by: Lori Hamilton - Hamilton Photography
1.842 Billeder af dagligstue med flerfarvet gulv
7
