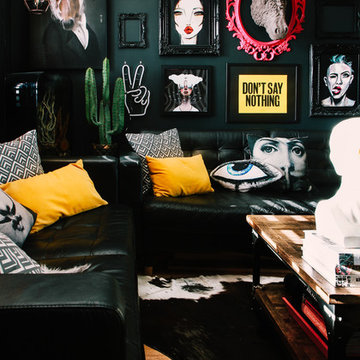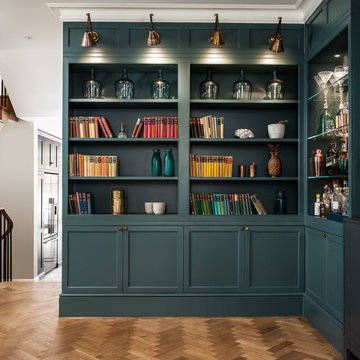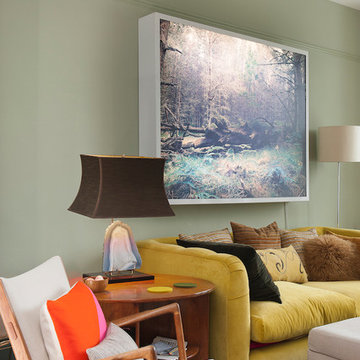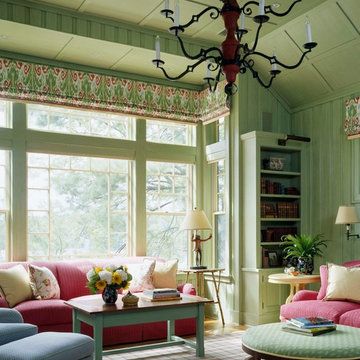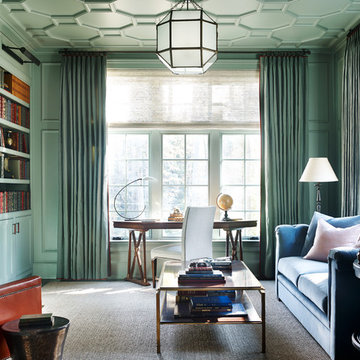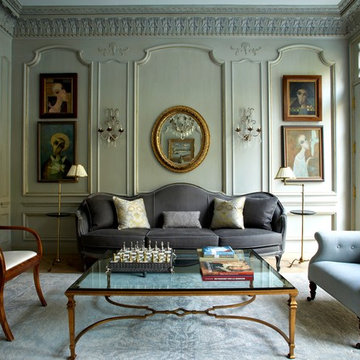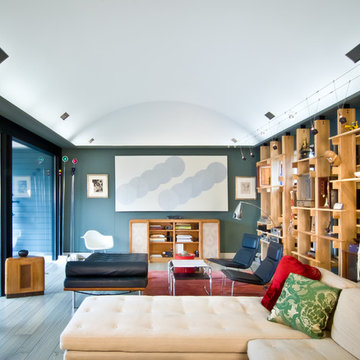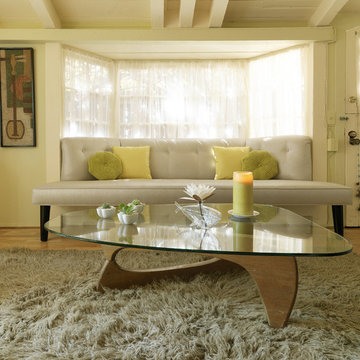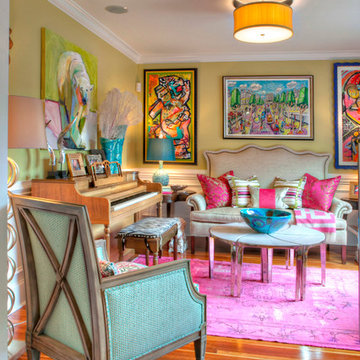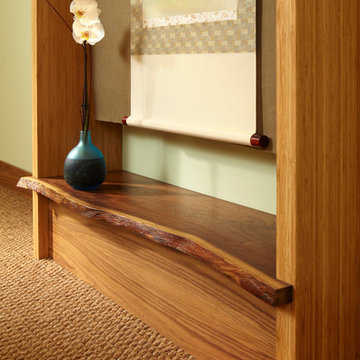13.641 Billeder af dagligstue med grønne vægge og orange vægge
Sorter efter:Populær i dag
21 - 40 af 13.641 billeder
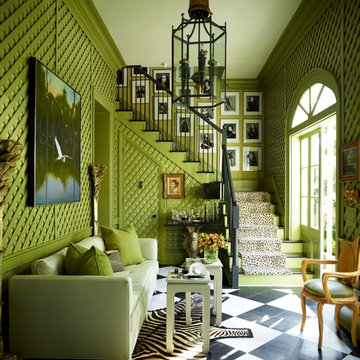
A zebra hide and a Somali Panther cut-pile runner take the black and white accents in Peter Rogers’s apple green entry hall, designed by Rogers and Carl Palasota, in an exotic direction.
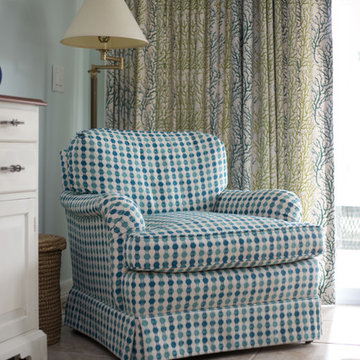
Designer Cyndie McManus redesigned a retired couple’s Isle of Palms condo to create a calm beachside retreat. Inspired by nature – the beach, sand and water – Cyndie created a design palette with coastal colors and patterns. The condo is full of seaside hues like soft greens and blues mixed with white and wooden textures. Cyndie even refinished some of the couple’s furniture herself by distressing some of the wood and adding a fresh coat of paint to other pieces. She continued her seaside theme into the guest bedroom, where she added a pop of coral to their nightstand, which she painted herself. The neutral starfish patterned custom draperies added to the decor and coastal flair. A second bedroom continued the inviting palette with blues and greens. We love the fabric she chose for the bedspread.

This remodel was completed in 2015 in The Woodlands, TX and demonstrates our ability to incorporate the bold tastes of our clients within a functional and colorful living space.
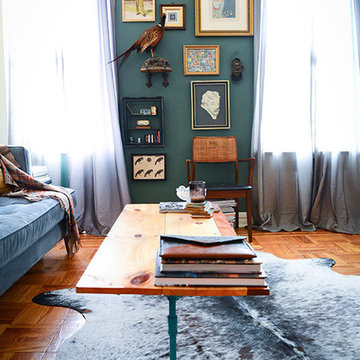
Part of an expansive living room with a heavily textured gallery wall, wood and pipe table made by Evan Schwartz. Also includes a salt and pepper cowhide rug, velvet tufted sofa and silk curtains.
Photo by Claire Esparros for Homepolish

Working with a long time resident, creating a unified look out of the varied styles found in the space while increasing the size of the home was the goal of this project.
Both of the home’s bathrooms were renovated to further the contemporary style of the space, adding elements of color as well as modern bathroom fixtures. Further additions to the master bathroom include a frameless glass door enclosure, green wall tiles, and a stone bar countertop with wall-mounted faucets.
The guest bathroom uses a more minimalistic design style, employing a white color scheme, free standing sink and a modern enclosed glass shower.
The kitchen maintains a traditional style with custom white kitchen cabinets, a Carrera marble countertop, banquet seats and a table with blue accent walls that add a splash of color to the space.

The destination : the great Room with white washed barn wood planks on the ceiling and rough hewn cross ties. Photo: Fred Golden
13.641 Billeder af dagligstue med grønne vægge og orange vægge
2
