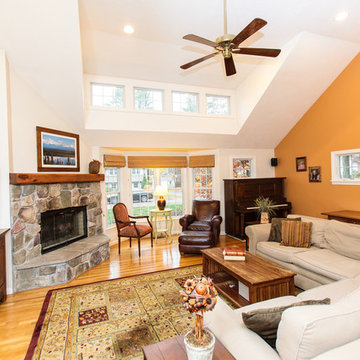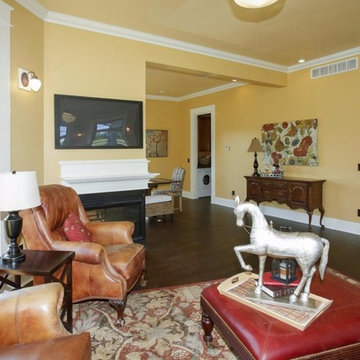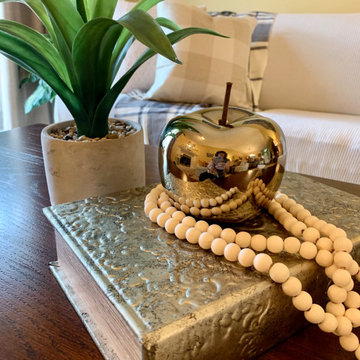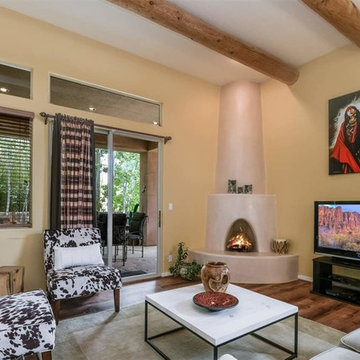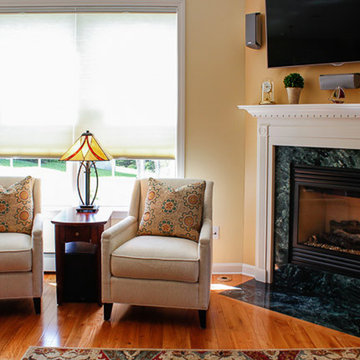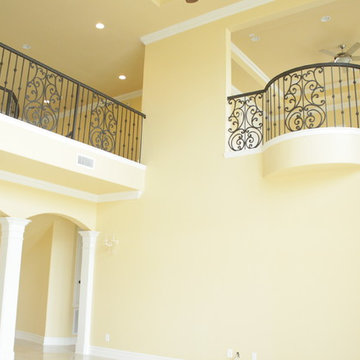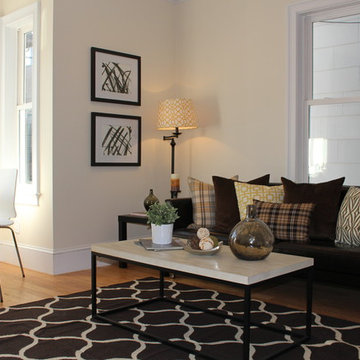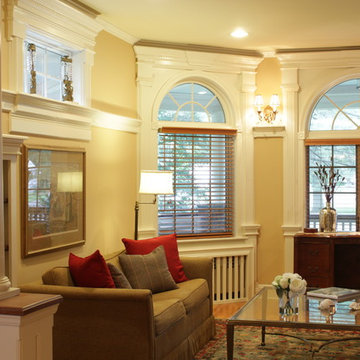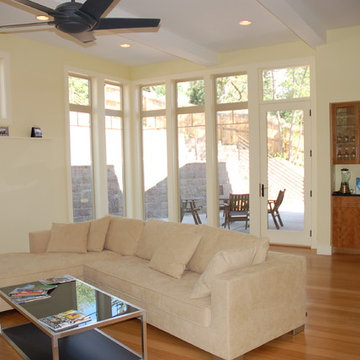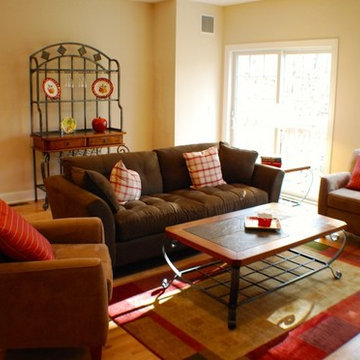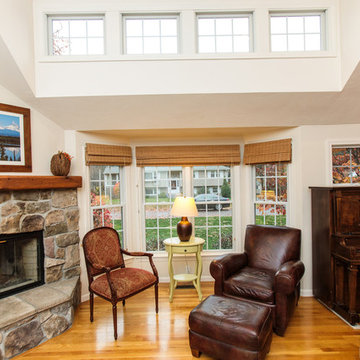263 Billeder af dagligstue med gule vægge og hjørnepejs
Sorter efter:Populær i dag
161 - 180 af 263 billeder
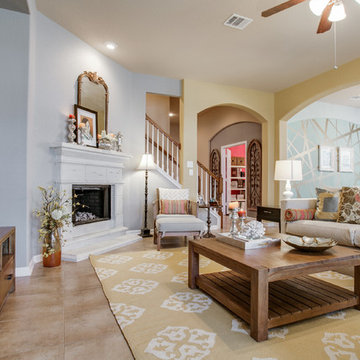
Shoot 2 Sell, Brian
How to go from a blank canvas to a Coastal Modern family room that is live-ably elegant for all to enjoy.
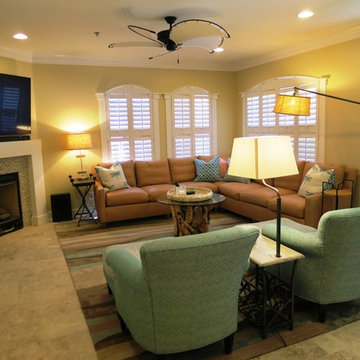
Living room with 2-stage crown, custom glass mosaic fireplace surround, Versailles pattern porcelain floor tile, cool ceiling fan. Wall color is Believable Buff, SW 6120 & is not as yellow as the picture suggests.
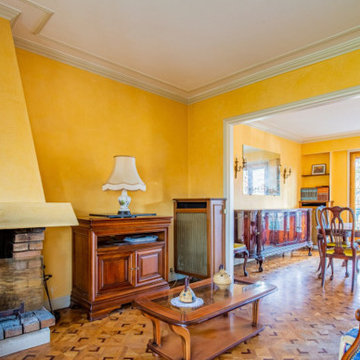
Proposition Avant/ Après dans le cadre d'une vente immobilière.
Rendre le salon et la salle à manger plus moderne et chaleureuse.
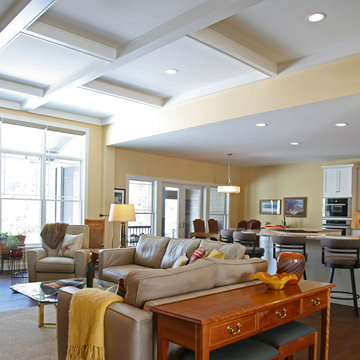
Lowell Management custom home with open flow to the floor plan, windows and coffered ceiling, display cabinet, entertainment wall, allow for floating furniture arrangement. Yellow walls, grey painted cabinet, white trim, open dining area, large window wall,
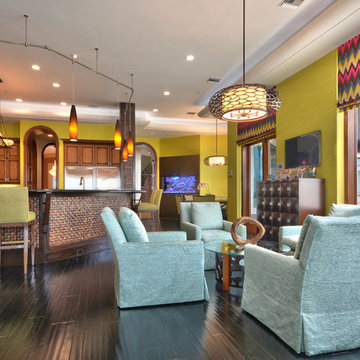
We dressed this glamorous living room in plenty of rose pink textiles, including some fun animal print ones! The translucent acrylic and glass furnishings keep the focus on the feminine color palette, vibrant artwork, artisanal lighting, and of course the lovely view!
Home located in Tampa, Florida. Designed by Florida-based interior design firm Crespo Design Group, who also serves Malibu, Tampa, New York City, the Caribbean, and other areas throughout the United States.
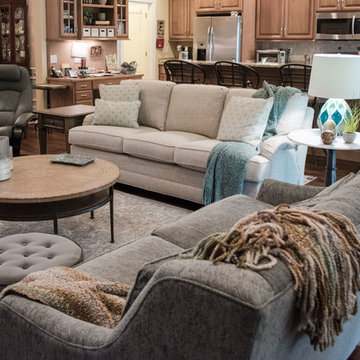
This project was for a long time client of mine who lives in a wonderful patio home with a finished basement. There were several challenges with which to contend. First, as you enter the Foyer, all of the spaces are open to each other so we had to make sure everything worked together. Second, furniture arrangement had always been a struggle for the large living area with the fireplace on an angled corner wall and large built-in. Last, although the homeowner loves color – especially blue/greens – we had to convince her to bring it into her home as an accent and make it work with the other spaces.
We started with a neutral sofa positioned across from the built-ins and paired it with a settee in a blue/green fabric. The settee does not block the fireplace and reinforces our color scheme. The homeowner upgraded her husband’s chair and ottoman with a contemporary leather one, and we added a perfectly scaled swivel chair to the corner next to the built-ins. We finished off the space with a mixture of unique accent tables including a beautiful coffee table with wood inlay, a small metal french drink table, a two-tiered egg shaped table, and a pedestal table with marble top. We added lighting, artwork and accessories to the built-ins and tables to complete the space. We also added blue/green accessories to the breakfast area to make the spaces flow seamlessly.
We love how these spaces in the Open Concept Redesign turned out. It is a very pleasing palette that does not overwhelm the spaces, but adds interest. Enjoy!
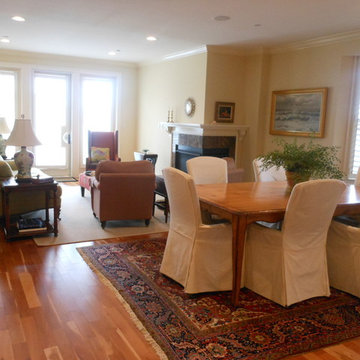
Rug - antique
Table - British Cottage Antiques, Red Bank, NJ
Photos (c)2014 Susan McLaughlin
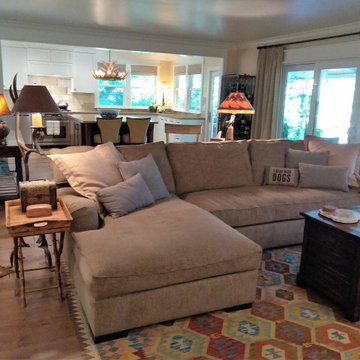
An open concept, 'Eclectic Farmhouse' style living room, which includes a selection of Southwestern rugs, a custom Arts & Crafts fireplace, built-in entertainment center, and a wide array of the client's meaningful art.
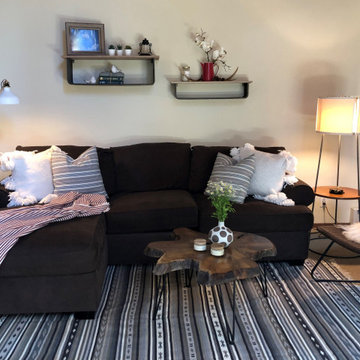
Decor and accessories simple and classy, yet complement the high sierra surroundings. Vintage red coffee pitcher sets the tone along with pray painted pine cones.Client wanted to retain ultra comfortable sofa. Added texture was provided with pattern and faux fur.
263 Billeder af dagligstue med gule vægge og hjørnepejs
9
