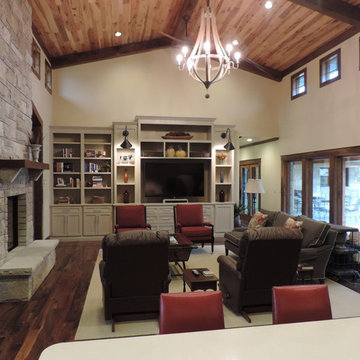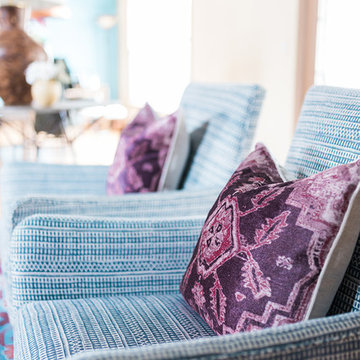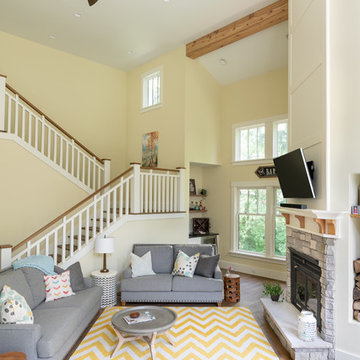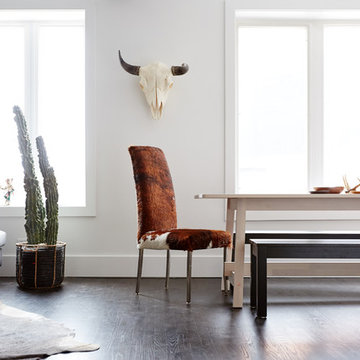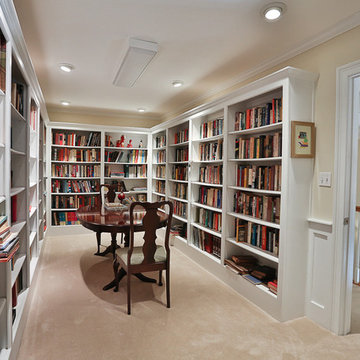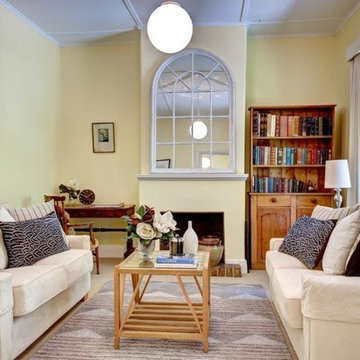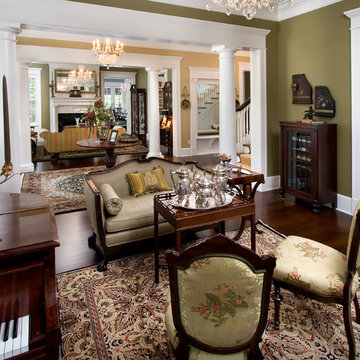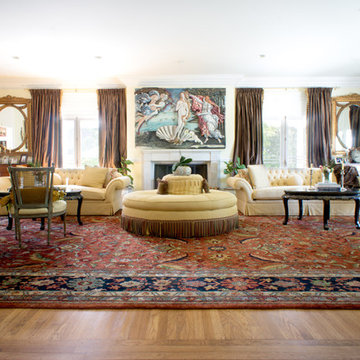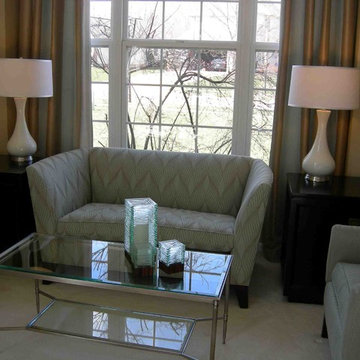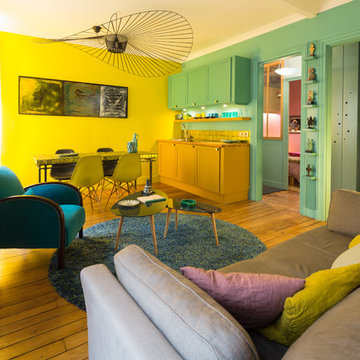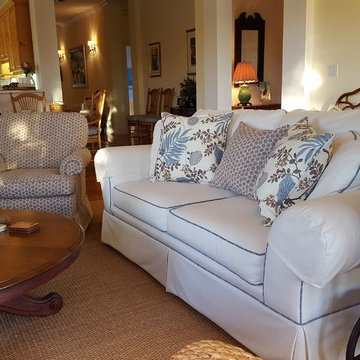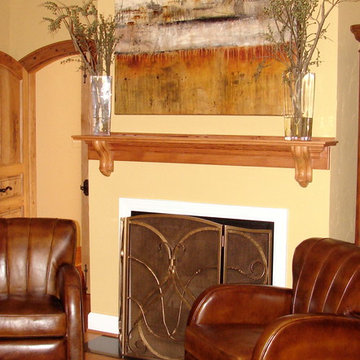10.827 Billeder af dagligstue med gule vægge
Sorter efter:Populær i dag
2821 - 2840 af 10.827 billeder
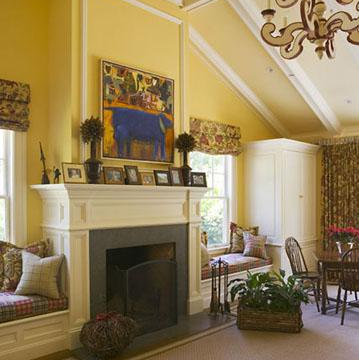
Family Room with fireplace on-axis. Coffered ceiling detailing, moldings and trims at mantel, window seats to the side
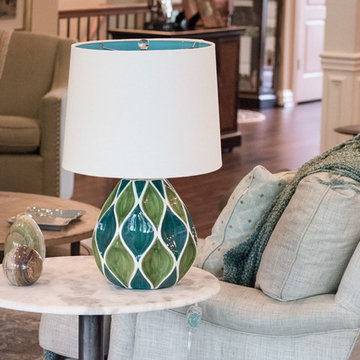
This project was for a long time client of mine who lives in a wonderful patio home with a finished basement. There were several challenges with which to contend. First, as you enter the Foyer, all of the spaces are open to each other so we had to make sure everything worked together. Second, furniture arrangement had always been a struggle for the large living area with the fireplace on an angled corner wall and large built-in. Last, although the homeowner loves color – especially blue/greens – we had to convince her to bring it into her home as an accent and make it work with the other spaces.
We started with a neutral sofa positioned across from the built-ins and paired it with a settee in a blue/green fabric. The settee does not block the fireplace and reinforces our color scheme. The homeowner upgraded her husband’s chair and ottoman with a contemporary leather one, and we added a perfectly scaled swivel chair to the corner next to the built-ins. We finished off the space with a mixture of unique accent tables including a beautiful coffee table with wood inlay, a small metal french drink table, a two-tiered egg shaped table, and a pedestal table with marble top. We added lighting, artwork and accessories to the built-ins and tables to complete the space. We also added blue/green accessories to the breakfast area to make the spaces flow seamlessly.
We love how these spaces in the Open Concept Redesign turned out. It is a very pleasing palette that does not overwhelm the spaces, but adds interest. Enjoy!
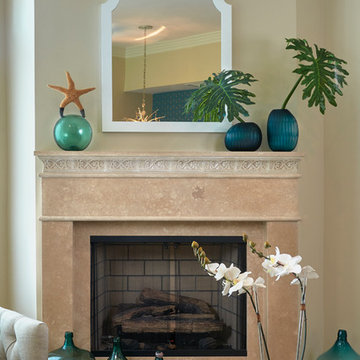
Redesign of an existing clients space as they upsized from a condo to a house.
Photos by Ed Hall/ Ed Hall Photo
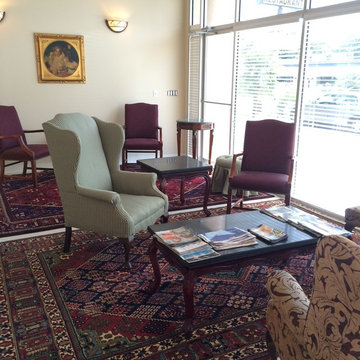
A blue Mei Mei Josheghan and Josheghan Persian rug are featured in a client's MRI waiting room.
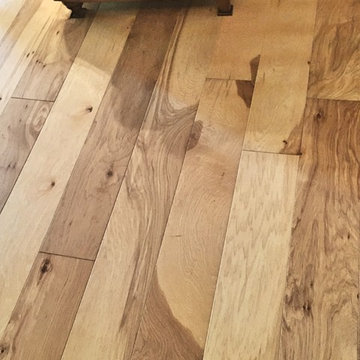
These Floors showcase the beauty of natural hickory. The natural contrast of light and dark mixed with the clean wire brushed matte finish is perfect for this modern rustic retreat. nestled in the woods.
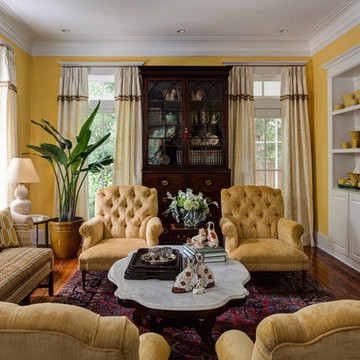
Lovely freshen up of a very traditional room, but with updated fabrics. Modern Chevron from Old World Weavers on the sofa.
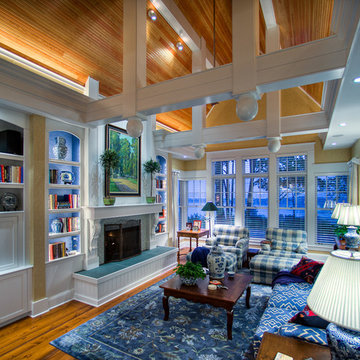
cozy scaled great room classically detailed complete with white roof trusses and cabinetry built ins surrounding fireplace.
Cottage Style home on coveted Bluff Drive in Harbor Springs, Michigan, overlooking the Main Street and Little Traverse Bay.
Architect - Stillwater Architecture, LLC
Construction - Dick Collie Construction
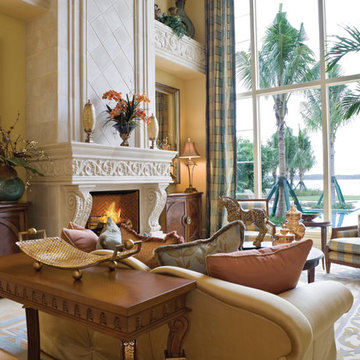
The Town and Country 42 Inch Fireplace offers a choice between traditional logs, classic river rock or modern tumbled glass burners.
10.827 Billeder af dagligstue med gule vægge
142
