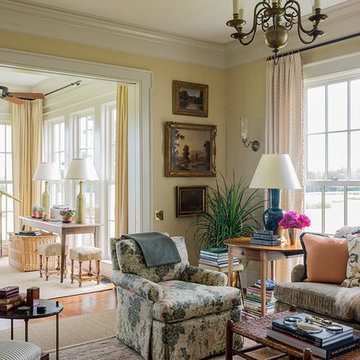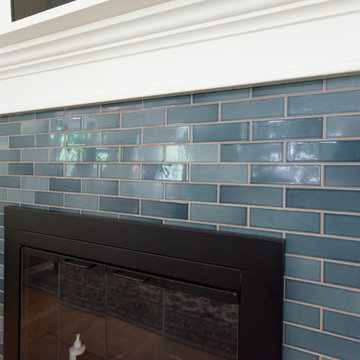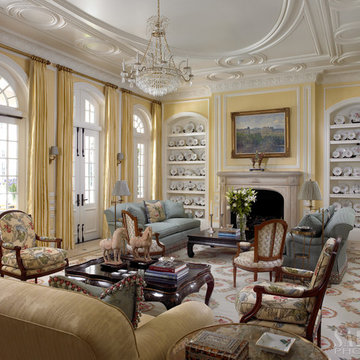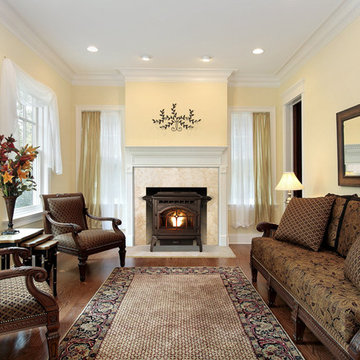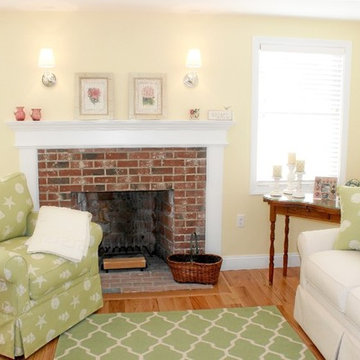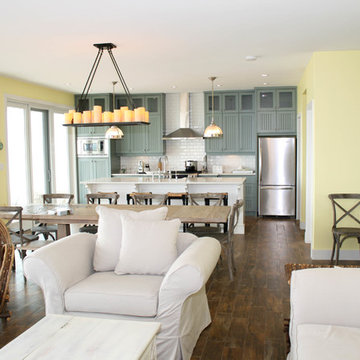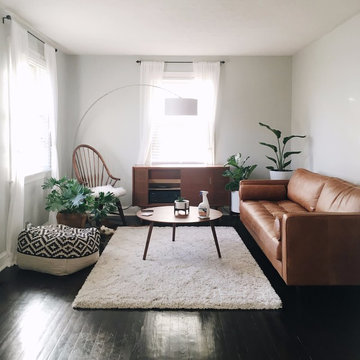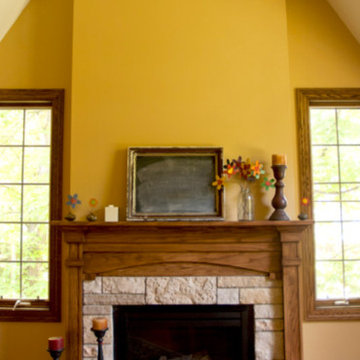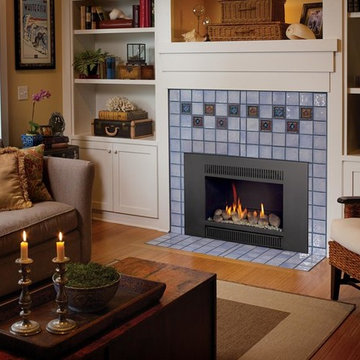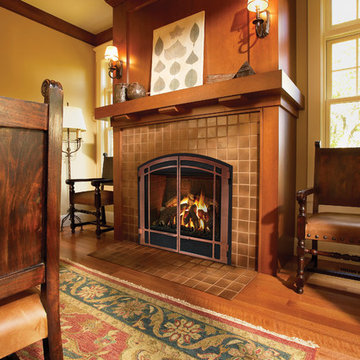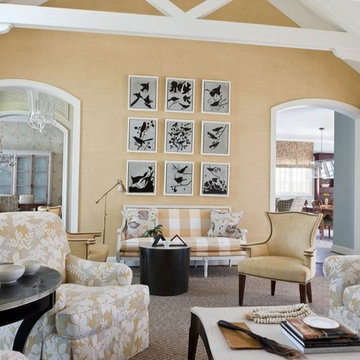5.212 Billeder af dagligstue med gule vægge
Sorteret efter:
Budget
Sorter efter:Populær i dag
241 - 260 af 5.212 billeder
Item 1 ud af 3
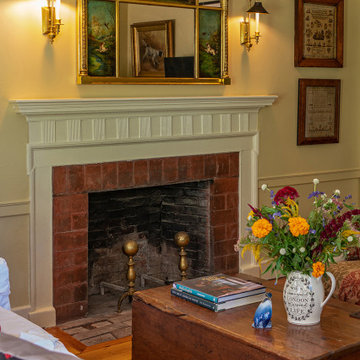
With expansive fields and beautiful farmland surrounding it, this historic farmhouse celebrates these views with floor-to-ceiling windows from the kitchen and sitting area. Originally constructed in the late 1700’s, the main house is connected to the barn by a new addition, housing a master bedroom suite and new two-car garage with carriage doors. We kept and restored all of the home’s existing historic single-pane windows, which complement its historic character. On the exterior, a combination of shingles and clapboard siding were continued from the barn and through the new addition.
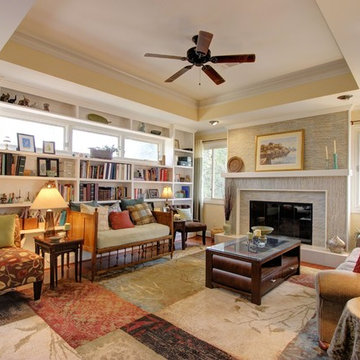
Living room with custom built-in bookcase. Note the use of solar tubes over the fireplace to bring in natural light.
C. Augestad, Fox Photography, Marietta, GA
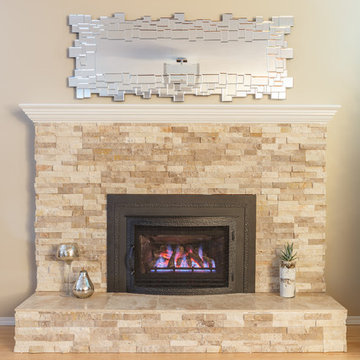
This was an original 1980's fireplace that we freshened up with natural travertine and a traditional mantel to match the existing crown in the living room. Upgrading the insert to natural gas rather than wood burning created warmth with convenience and no mess!
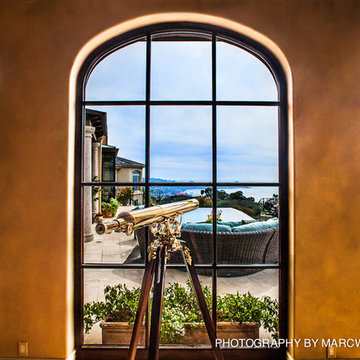
Designed by Island Architects
Built by Smith Brothers Construction
Photography by Marc Weisberg
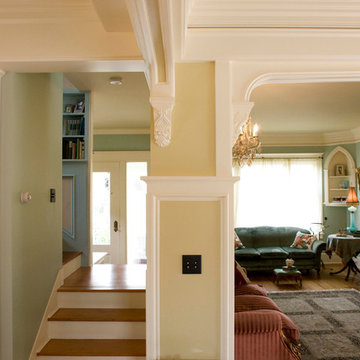
French-inspired kitchen remodel
Architect: Carol Sundstrom, AIA
Contractor: Phoenix Construction
Photography: © Kathryn Barnard
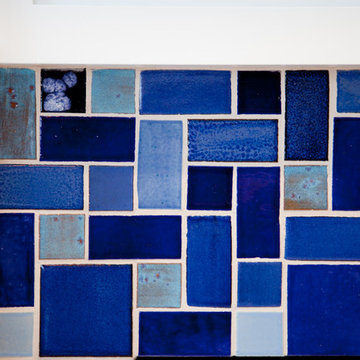
This bright family room has as its focal point a gas fireplace with handmade tile in beautiful colors that are rich in variation. Who wouldn't mind spending warm nights by this fireplace?
6"x6" Field Tile - 23 Sapphire Blue / Large Format Savvy Squares - 21 Cobalt, 23 Sapphire Blue, 13WE Smokey Blue, 12R Blue Bell, 902 Night Sky, 1064 Baby Blue
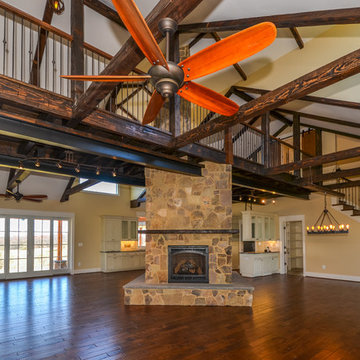
This great room is composed of four spaces. We are standing in the study, the dining room is to the right, the family room to the left and the kitchen in the back. a bridge overhead connects the two bedroom wings.
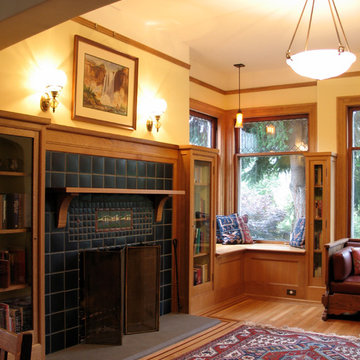
A renovation of the existing fireplace with new tile, stone hearth, and wood mantle. Also adding new wooe bookcases, window seat, wainscot, moldings and finishes.
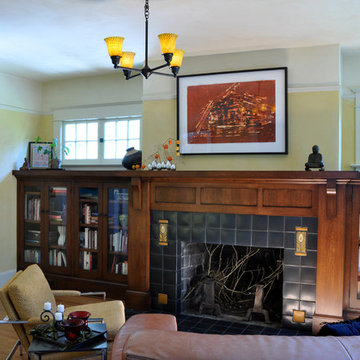
Remodel of ranch style home into Craftsman style classic. Living room features this built in storage and mantle design with Matowi Tile surround
5.212 Billeder af dagligstue med gule vægge
13
