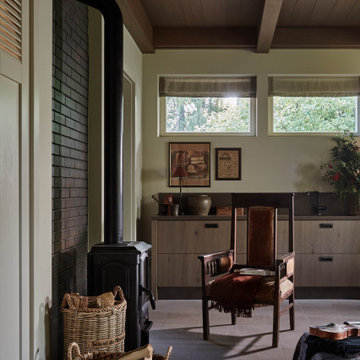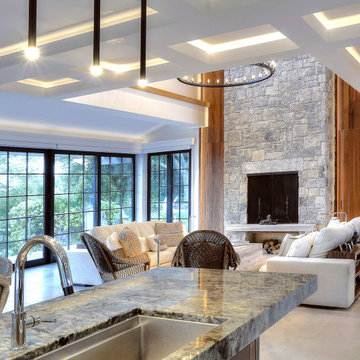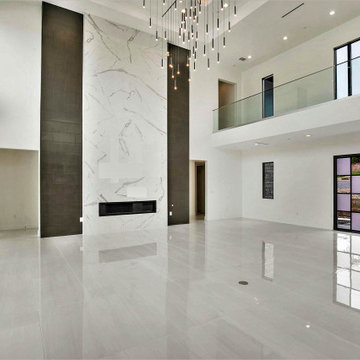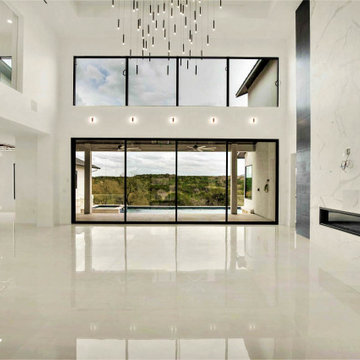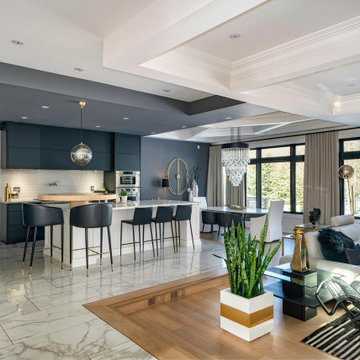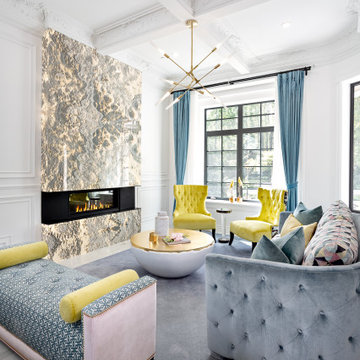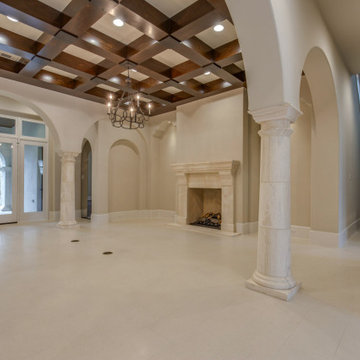194 Billeder af dagligstue med gulv af porcelænsfliser og kassetteloft
Sorter efter:Populær i dag
141 - 160 af 194 billeder
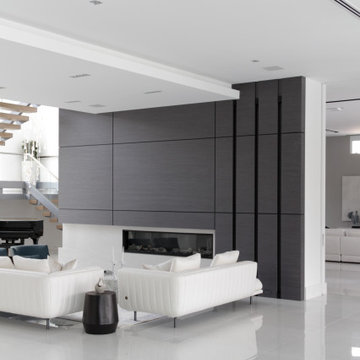
Open designed family room in grey oak, with built-in display cases and fireplace enclosure
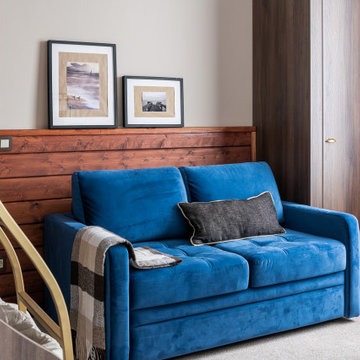
Красивый интерьер квартиры в аренду, выполненный в морском стиле.
Стены оформлены тонированной вагонкой и имеют красноватый оттенок. Особый шарм придает этой квартире стилизованная мебель и светильники - все напоминает нам уютную каюту.

The soaring living room ceilings in this Omaha home showcase custom designed bookcases, while a comfortable modern sectional sofa provides ample space for seating. The expansive windows highlight the beautiful rolling hills and greenery of the exterior. The grid design of the large windows is repeated again in the coffered ceiling design. Wood look tile provides a durable surface for kids and pets and also allows for radiant heat flooring to be installed underneath the tile. The custom designed marble fireplace completes the sophisticated look.
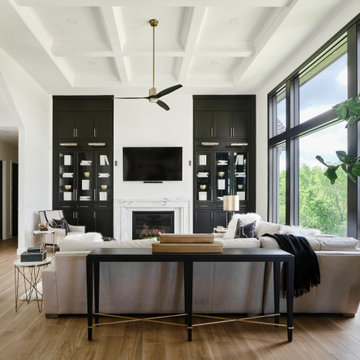
The soaring living room ceilings in this Omaha home showcase custom designed bookcases, while a comfortable modern sectional sofa provides ample space for seating. The expansive windows highlight the beautiful rolling hills and greenery of the exterior. The grid design of the large windows is repeated again in the coffered ceiling design. Wood look tile provides a durable surface for kids and pets and also allows for radiant heat flooring to be installed underneath the tile. The custom designed marble fireplace completes the sophisticated look.
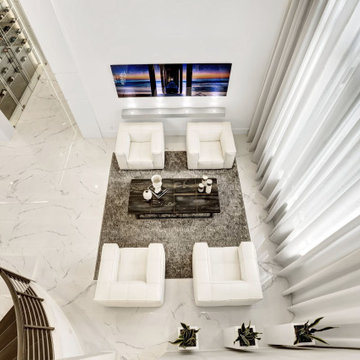
Perfect proportions and clean lines are at the center of this living room designs. Interesting, textural and eclectic are what takes the space from beautiful to really a masterpiece

Гостиная. Стены отделаны максимально лаконично: тонкие буазери и краска (Derufa), на полу — керамогранит Rex под мрамор. Диван, кожаные кресла: Arketipo. Cтеллажи: Hide by Shake. Люстра: Moooi. Настольная лампа: Smania. Композиционная доминанта зоны столовой — светильник Brand van Egmond. Эту зону акцентирует и кессонная конструкция на потолке. Обеденный стол, Cattelan Italia. Стулья, барные стулья, de Sede.
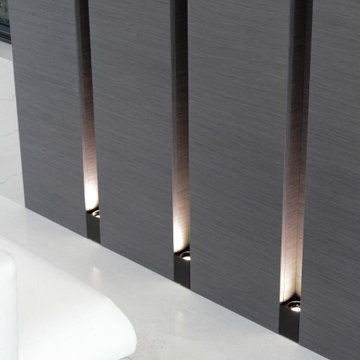
Open designed family room in grey oak, with built-in display cases and fireplace enclosure
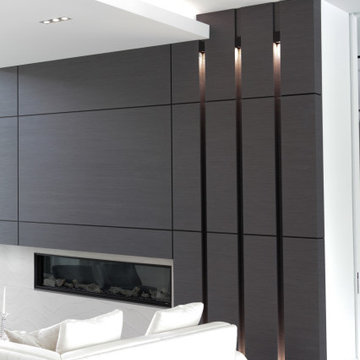
Open designed family room in grey oak, with built-in display cases and fireplace enclosure
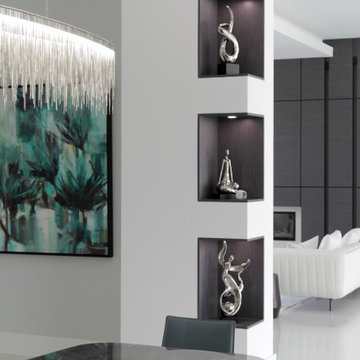
Open designed family room in grey oak, with built-in display cases and fireplace enclosure
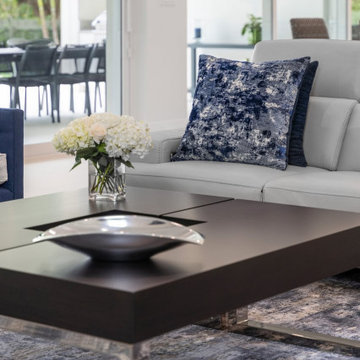
This newly-completed home is located in the heart of downtown Boca, just steps from Mizner Park! It’s so much more than a house: it’s the dream home come true for a special couple who poured so much love and thought into each element and detail of the design. Every room in this contemporary home was customized to fit the needs of the clients, who dreamed of home perfect for hosting and relaxing. From the chef's kitchen to the luxurious outdoor living space, this home was a dream come true!
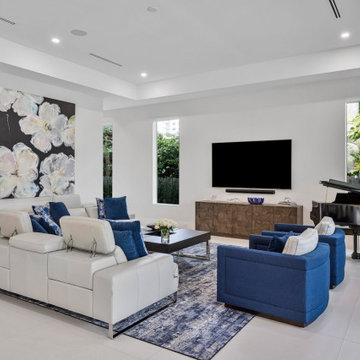
This newly-completed home is located in the heart of downtown Boca, just steps from Mizner Park! It’s so much more than a house: it’s the dream home come true for a special couple who poured so much love and thought into each element and detail of the design. Every room in this contemporary home was customized to fit the needs of the clients, who dreamed of home perfect for hosting and relaxing. From the chef's kitchen to the luxurious outdoor living space, this home was a dream come true!
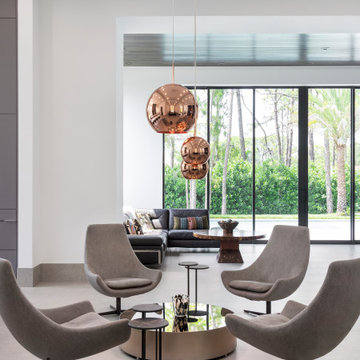
BUILD recently completed this five bedroom, six bath, four-car garage, two-story home designed by Stofft Cooney Architects. The floor to ceiling windows provide a wealth of natural light in to the home. Amazing details in the bathrooms, exceptional wall details, cozy little courtyard, and an open bar top in the kitchen provide a unique experience in this modern style home.
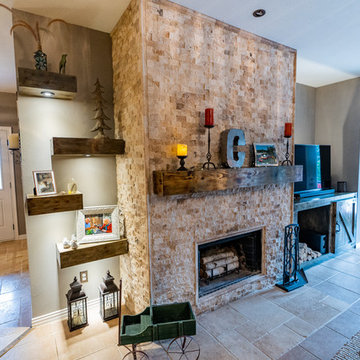
We remodel the entire room, and we did a custom-made Fireplace with custom shelving, custom lighting, and a custom mantel for the fireplace, we made the painting, flooring, ceiling, lighting, and overlook according to customer's requests and it exceed his expectation. (It was apart from a whole Home Remodeling Project) (it was apart from a whole Home Remodeling Project)
194 Billeder af dagligstue med gulv af porcelænsfliser og kassetteloft
8
