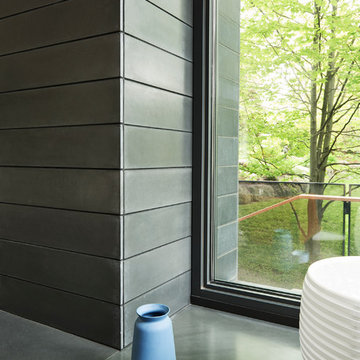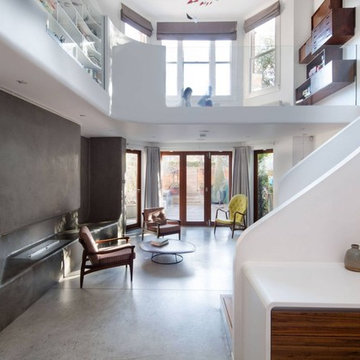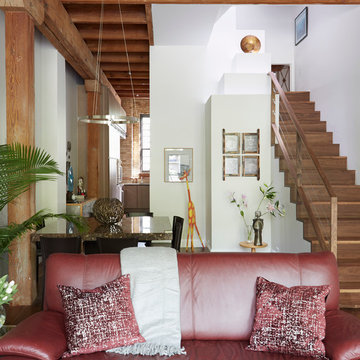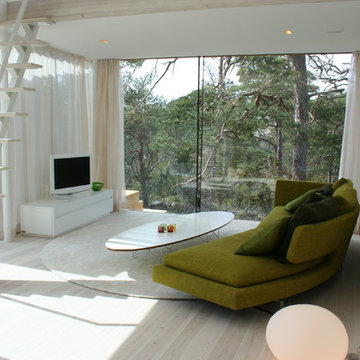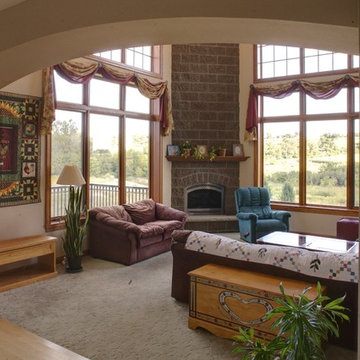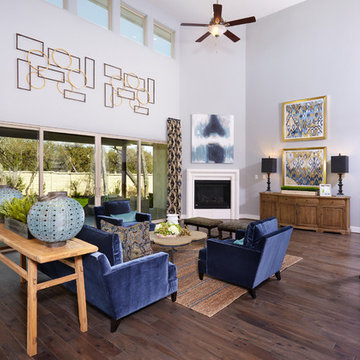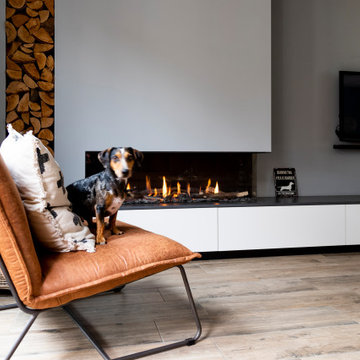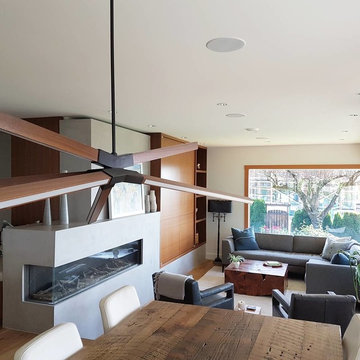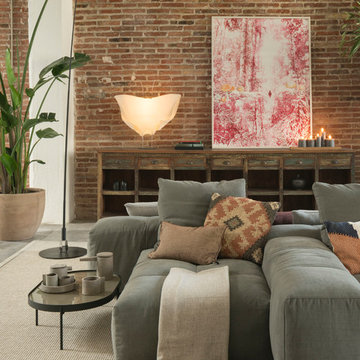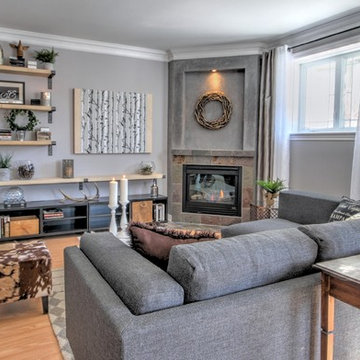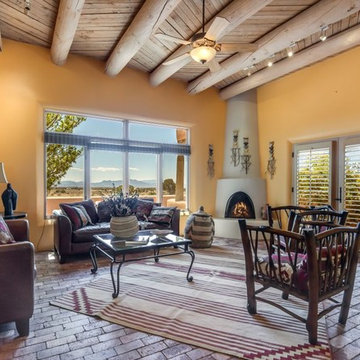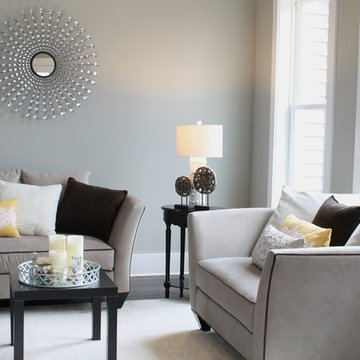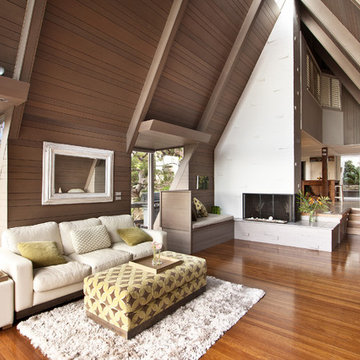376 Billeder af dagligstue med hjørnepejs og pejseindramning i beton
Sorter efter:Populær i dag
101 - 120 af 376 billeder
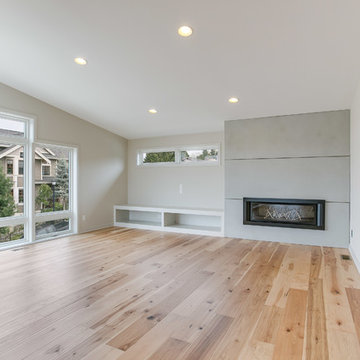
After completing The Victoria Crest Residence we used this plan model for more homes after, because of it's success in the floorpan and overall design. The home offers expansive decks along the back of the house as well as a rooftop deck. Our flat panel walnut cabinets plays in with our clean line scheme. The creative process for our window layout is given much care along with interior lighting selection. We cannot stress how important lighting is to our company. Our wrought iron and wood floating staircase system is designed in house with much care. This open floorpan provides space for entertaining on both the main and upstair levels. This home has a large master suite with a walk in closet and free standing tub.
Photography: Layne Freedle
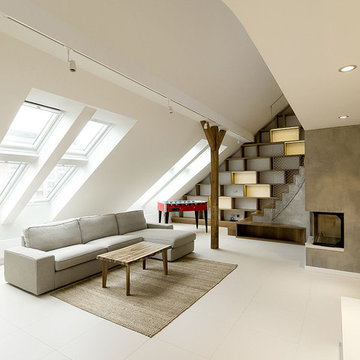
Des ouvertures adaptées à la nouvelle conception du bien engendrent une luminosité parfaite de ce bel espace.
Le salon est chaleureux tout en s'alliant avec l'aspect minimaliste souhaité.
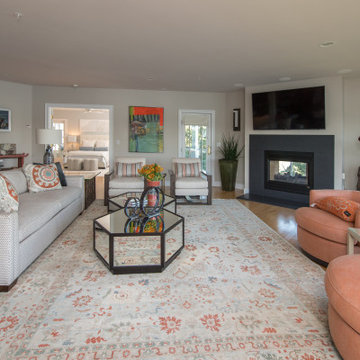
Taupe and coral living room. In this room you will find a Sofa with bench seat, two chairs with dark wood frame, two coral swivel chairs, an upholstered bench and a very unique mirrored coffee table
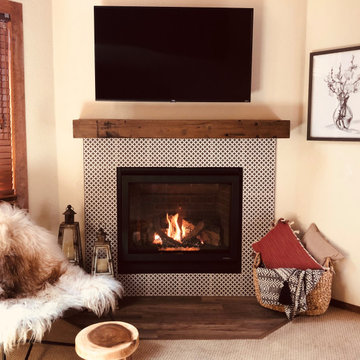
This high efficient fireplace replaced an old non-compliant free standing stove. It provides a clean burn with zero emissions, is highly efficient, easy to operate, yet looks, feels and acts like a real wood burning fireplace. The concrete mantel allowed for easy placement as it is 100% fire resistant. Flooring laminate planks.
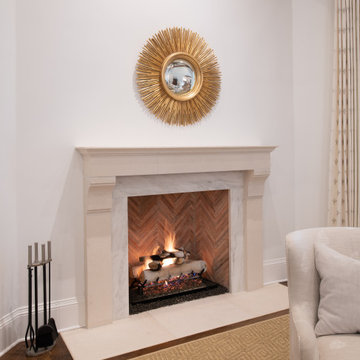
This fireplace features antique fire brick, a marble surround, and cast concrete columns and hearth.
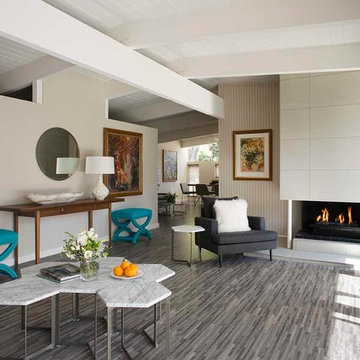
Full length, natural fiber shades were installed on the large windows and sliding doors, shown on the right. The original corner fireplace was updated with a burner style gas insert. New tile hearth was installed and the original concrete tile surround was cleaned and painted. Light grey ministrip engineered flooring is installed throughout this home. Unseen during the day, there is uplighting installed on the top of the main beam, lighting the room in the evenings. Light grey wall paints and white ceiling and trims help keep this Eichler light and airy feeling.
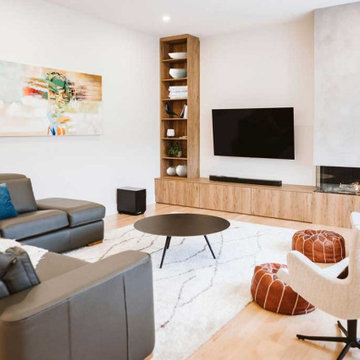
This modern and industrial living room gives space for lots of family moments. Having a practical space where the family is not afraid to laugh and play remains important. It is also very important that this space blends in with the design of the house.
--
Le design est toujours aussi recherché dans cette salle familiale. Mais cette fois, laisse plus de place à l'amusement et au divertissement. Avoir un espace pratique où la famille n'a pas peur de rigoler et jouer demeure important. Il est aussi très important que cet espace se mélange au design de la maison.
376 Billeder af dagligstue med hjørnepejs og pejseindramning i beton
6
