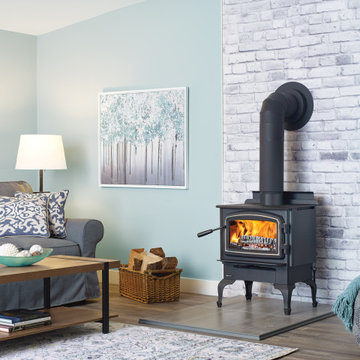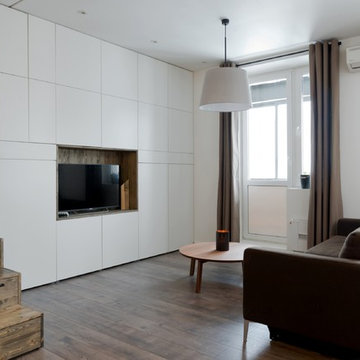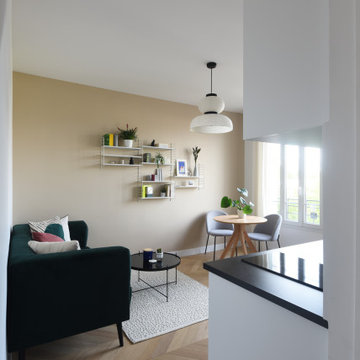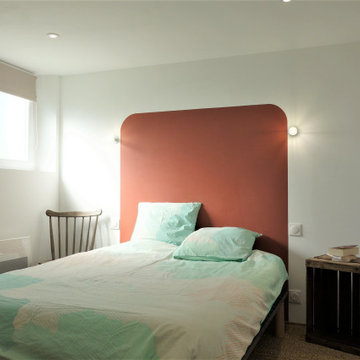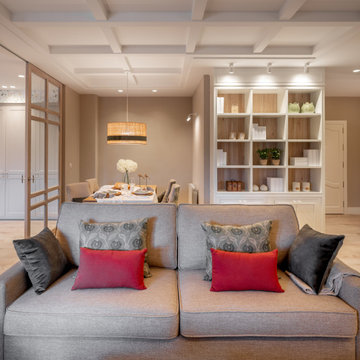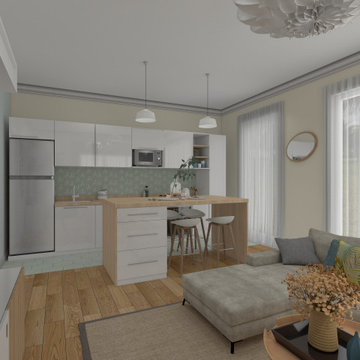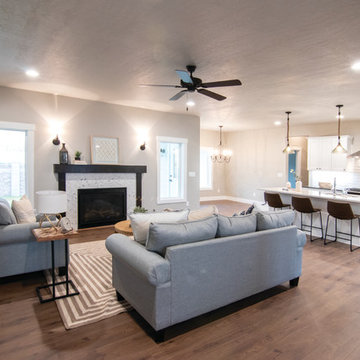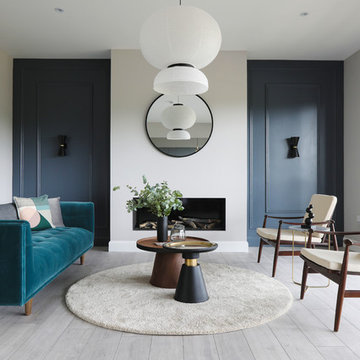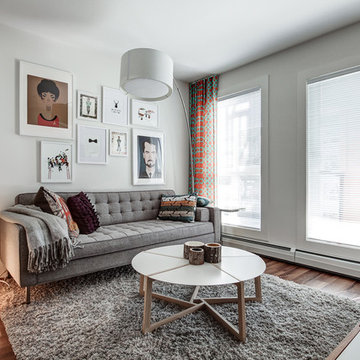12.480 Billeder af dagligstue med laminatgulv og tatami gulv
Sorter efter:Populær i dag
141 - 160 af 12.480 billeder
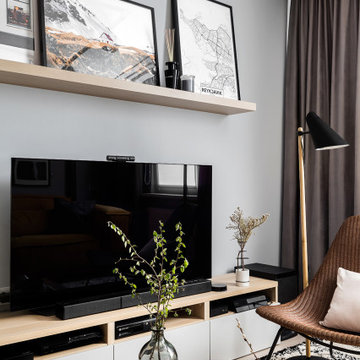
Небольшую однушку в ЖК «Калейдоскоп» в Санкт-Петербурге мужчина приобрел с ремонтом от застройщика. На маленькой площади хотелось выделить максимум зон: и спальню, и гостиную, и функциональную кухню. Кроме того, пожеланием владельца была организация гардеробной при входе в комнату. Самостоятельно продумать планировку не удавалось.
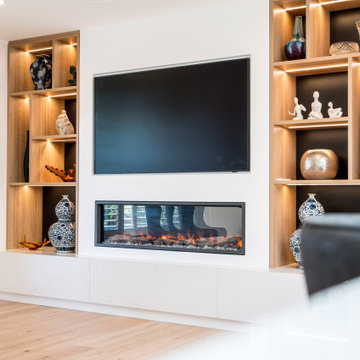
Custom designed electric fireplace enclosure with TV positioned above flanked with decorative feature shelving, accent lighting and stone plinth with hidden drawers.

Cozy living room space with gas fireplace and large window for a ton of natural light!

This double sided fireplace is the pièce de résistance in this river front log home. It is made of stacked stone with an oxidized copper chimney & reclaimed barn wood beams for mantels.
Engineered Barn wood floor
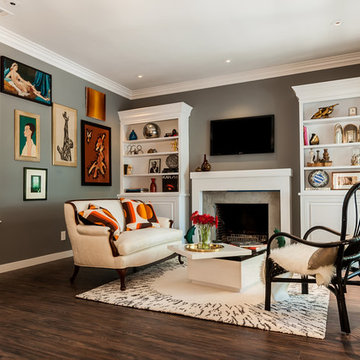
Another view of the living room, featuring custom built-ins flanking the fireplace, replacing windows that faced a stucco wall. New casings frame original built-in shelving on the adjoining wall, matching the cleaner casings added to the doors and windows throughout the house.
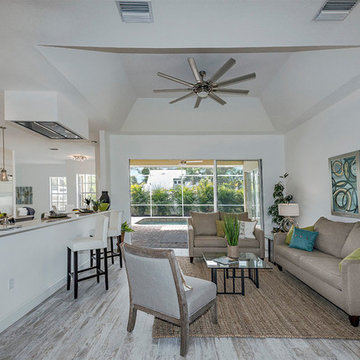
NonStop Staging Living Room, Photography by Christina Cook Lee
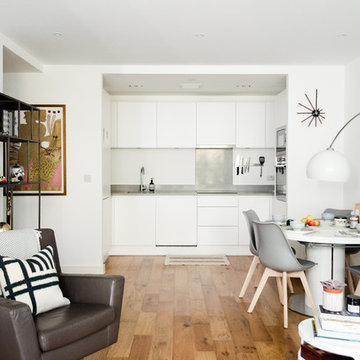
Homewings designer Francesco created a beautiful scandi living space for Hsiu. The room is an open plan kitchen/living area so it was important to create segments within the space. The cost effective ikea rug frames the seating area perfectly and the Marks and Spencer knitted pouffe is multi functional as a foot rest and spare seat. The room is calm and stylish with that air of scandi charm.
Designer credit: Francesco Savini
Photo credit: Douglas Pulman
12.480 Billeder af dagligstue med laminatgulv og tatami gulv
8



