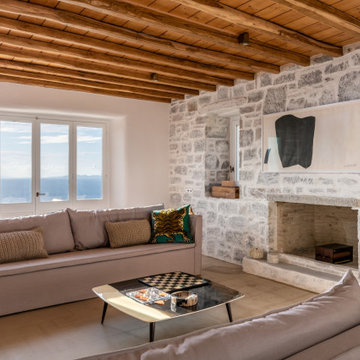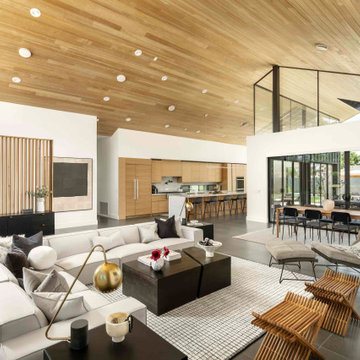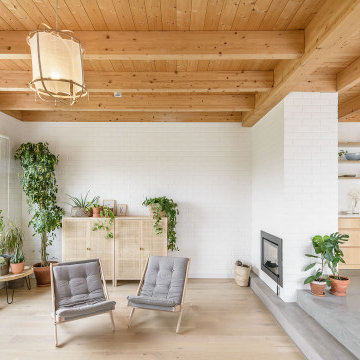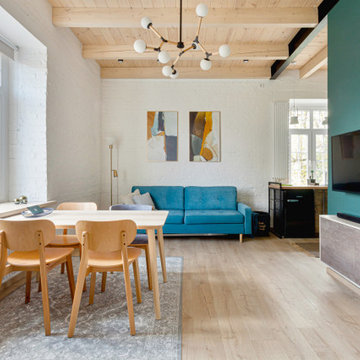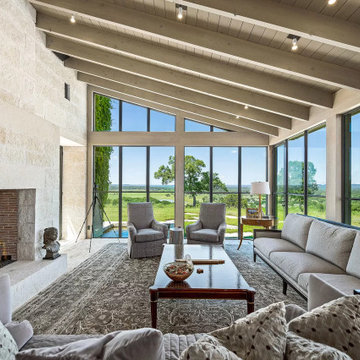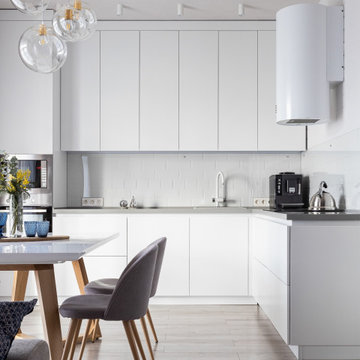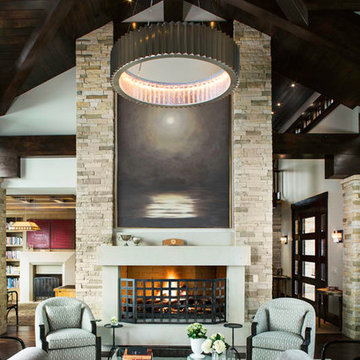131 Billeder af dagligstue med træloft og murstensvæg
Sorteret efter:
Budget
Sorter efter:Populær i dag
1 - 20 af 131 billeder
Item 1 ud af 3

The clients wanted a large sofa that could house the whole family. With three teenagers, we decide to go with a custom leather slate blue Tuftytime sofa. The vintage chairs and rug are from Round Top Antique Fair, as well at the cool “Scientist” painting that was from an old apothecary in Germany.

Weather House is a bespoke home for a young, nature-loving family on a quintessentially compact Northcote block.
Our clients Claire and Brent cherished the character of their century-old worker's cottage but required more considered space and flexibility in their home. Claire and Brent are camping enthusiasts, and in response their house is a love letter to the outdoors: a rich, durable environment infused with the grounded ambience of being in nature.
From the street, the dark cladding of the sensitive rear extension echoes the existing cottage!s roofline, becoming a subtle shadow of the original house in both form and tone. As you move through the home, the double-height extension invites the climate and native landscaping inside at every turn. The light-bathed lounge, dining room and kitchen are anchored around, and seamlessly connected to, a versatile outdoor living area. A double-sided fireplace embedded into the house’s rear wall brings warmth and ambience to the lounge, and inspires a campfire atmosphere in the back yard.
Championing tactility and durability, the material palette features polished concrete floors, blackbutt timber joinery and concrete brick walls. Peach and sage tones are employed as accents throughout the lower level, and amplified upstairs where sage forms the tonal base for the moody main bedroom. An adjacent private deck creates an additional tether to the outdoors, and houses planters and trellises that will decorate the home’s exterior with greenery.
From the tactile and textured finishes of the interior to the surrounding Australian native garden that you just want to touch, the house encapsulates the feeling of being part of the outdoors; like Claire and Brent are camping at home. It is a tribute to Mother Nature, Weather House’s muse.

Former Roastery turned into a guest house. All the furniture is made from hard wood, and some of it is from European pallets. The pictures are done and printed on a canvas at the same location when it used to be a roastery.

This modern-traditional living room captivates with its unique blend of ambiance and style, further elevated by its breathtaking view. The harmonious fusion of modern and traditional elements creates a visually appealing space, while the carefully curated design elements enhance the overall aesthetic. With a focus on both comfort and sophistication, this living room becomes a haven of captivating ambiance, inviting inhabitants to relax and enjoy the stunning surroundings through expansive windows or doors.
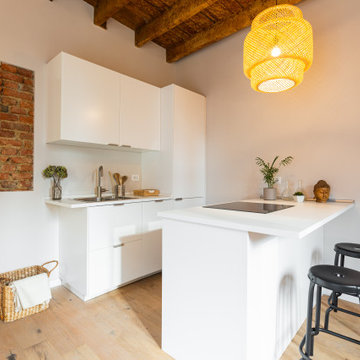
La cucina presenta un blocco a parte attrezzato e un'isola, che si può utilizzare anche come piano snack.
.

Puesta a punto de un piso en el centro de Barcelona. Los cambios se basaron en pintura, cambio de pavimentos, cambios de luminarias y enchufes, y decoración.
El pavimento escogido fue porcelánico en lamas acabado madera en tono medio. Para darle más calidez y que en invierno el suelo no esté frío se complementó con alfombras de pelo suave, largo medio en tono natural.
Al ser los textiles muy importantes se colocaron cortinas de lino beige, y la ropa de cama en color blanco.
el mobiliario se escogió en su gran mayoría de madera.
El punto final se lo llevan los marcos de fotos y gran espejo en el comedor.
El cambio de look de cocina se consiguió con la pintura del techo, pintar la cenefa por encima del azulejo, pintar los tubos que quedaban a la vista, cambiar la iluminación y utilizar cortinas de lino para tapar las zonas abiertas

全体の計画としては、南側隣家が3m近く下がる丘陵地に面した敷地環境を生かし、2階に居間を設けることで南側に見晴らしの良い視界の広がりを得ることができました。
外壁のレンガ積みを内部にも延長しています。
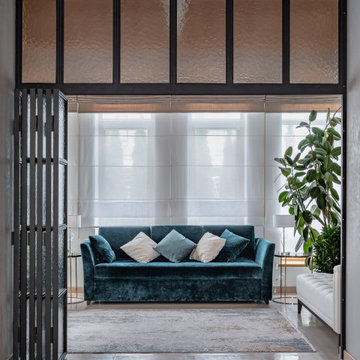
Дизайн-проект реализован Бюро9: Комплектация и декорирование. Руководитель Архитектор-Дизайнер Екатерина Ялалтынова.
131 Billeder af dagligstue med træloft og murstensvæg
1

