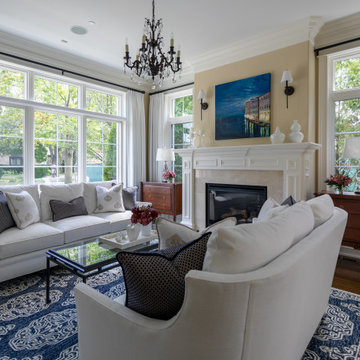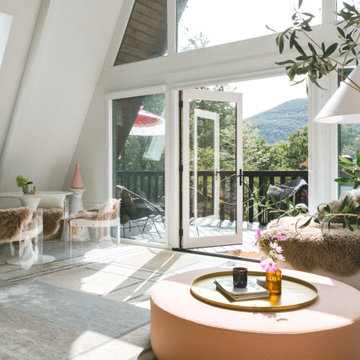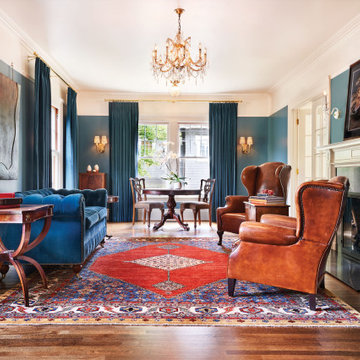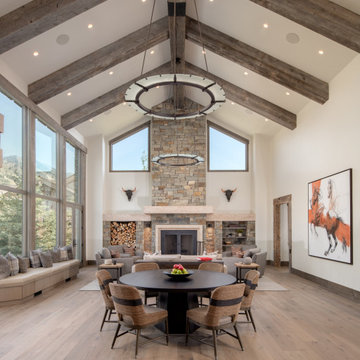91.733 Billeder af dagligstue med pejseindramning i sten
Sorter efter:Populær i dag
101 - 120 af 91.733 billeder
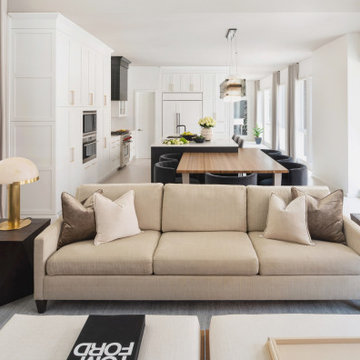
The two-story living room features a black marble fireplace, custom built-ins, backed with warm textured wallpaper, double-height draperies, and custom upholstery. The gold and alabaster lighting acts as jewelry for this dramatic contrasting neutral palette.

This modern living room combines both formal and casual elements to create a fresh and timeless feeling.

Modern Living Room with floor to ceiling grey slab fireplace face. Dark wood built in bookcase with led lighting nestled next to modern linear electric fireplace. Contemporary white sofas face each other with dark black accent furniture nearby, all sitting on a modern grey rug. Modern interior architecture with large picture windows, white walls and light wood wall panels that line the walls and ceiling entry.

Cozy bright greatroom with coffered ceiling detail. Beautiful south facing light comes through Pella Reserve Windows (screens roll out of bottom of window sash). This room is bright and cheery and very inviting. We even hid a remote shade in the beam closest to the windows for privacy at night and shade if too bright.

The Atherton House is a family compound for a professional couple in the tech industry, and their two teenage children. After living in Singapore, then Hong Kong, and building homes there, they looked forward to continuing their search for a new place to start a life and set down roots.
The site is located on Atherton Avenue on a flat, 1 acre lot. The neighboring lots are of a similar size, and are filled with mature planting and gardens. The brief on this site was to create a house that would comfortably accommodate the busy lives of each of the family members, as well as provide opportunities for wonder and awe. Views on the site are internal. Our goal was to create an indoor- outdoor home that embraced the benign California climate.
The building was conceived as a classic “H” plan with two wings attached by a double height entertaining space. The “H” shape allows for alcoves of the yard to be embraced by the mass of the building, creating different types of exterior space. The two wings of the home provide some sense of enclosure and privacy along the side property lines. The south wing contains three bedroom suites at the second level, as well as laundry. At the first level there is a guest suite facing east, powder room and a Library facing west.
The north wing is entirely given over to the Primary suite at the top level, including the main bedroom, dressing and bathroom. The bedroom opens out to a roof terrace to the west, overlooking a pool and courtyard below. At the ground floor, the north wing contains the family room, kitchen and dining room. The family room and dining room each have pocketing sliding glass doors that dissolve the boundary between inside and outside.
Connecting the wings is a double high living space meant to be comfortable, delightful and awe-inspiring. A custom fabricated two story circular stair of steel and glass connects the upper level to the main level, and down to the basement “lounge” below. An acrylic and steel bridge begins near one end of the stair landing and flies 40 feet to the children’s bedroom wing. People going about their day moving through the stair and bridge become both observed and observer.
The front (EAST) wall is the all important receiving place for guests and family alike. There the interplay between yin and yang, weathering steel and the mature olive tree, empower the entrance. Most other materials are white and pure.
The mechanical systems are efficiently combined hydronic heating and cooling, with no forced air required.
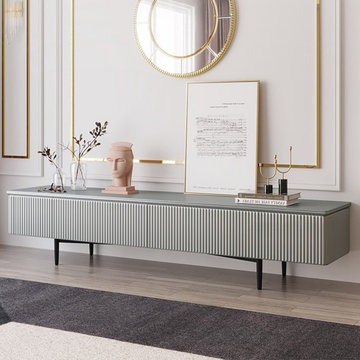
Eye-Pleasing Look: Geometrical line pattern meets with the smooth tabletop, making it ideal for the contemporary household.
Great Structure: The combination of upscale wood and metal provides a sturdy, longevous piece.
Sufficient Storage: Featuring two large drawers for stashing and organizing magazines, DVDs, video games, remote control units, and more.

Super modern living-room design with gas fireplace, marble mental, very spacious design and integration of areas.
91.733 Billeder af dagligstue med pejseindramning i sten
6
