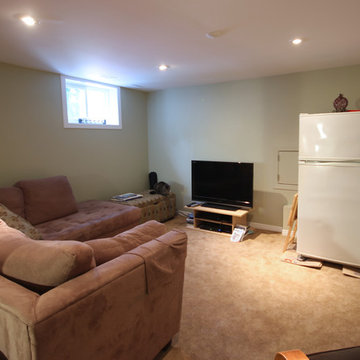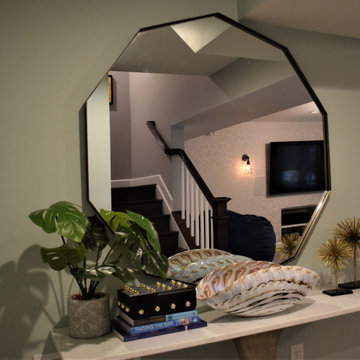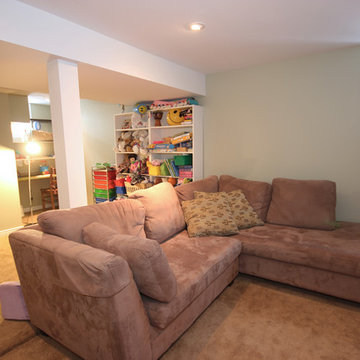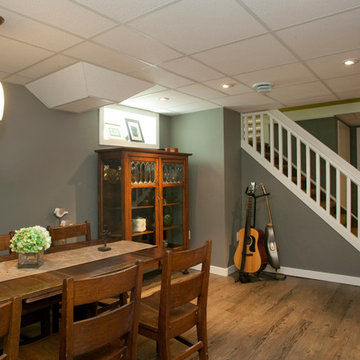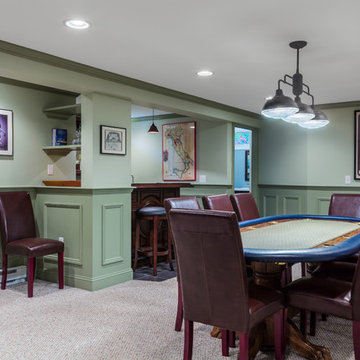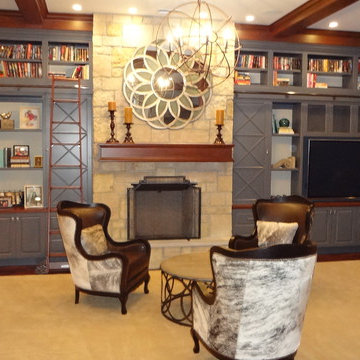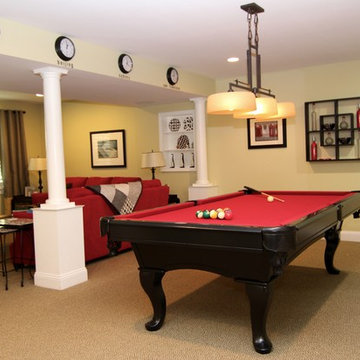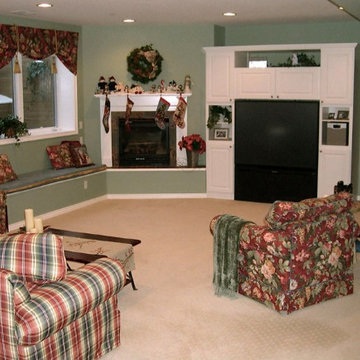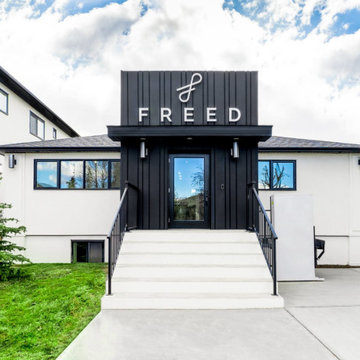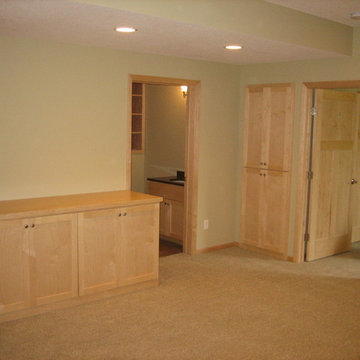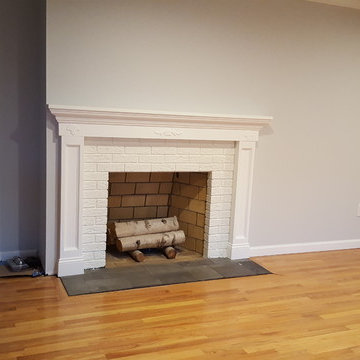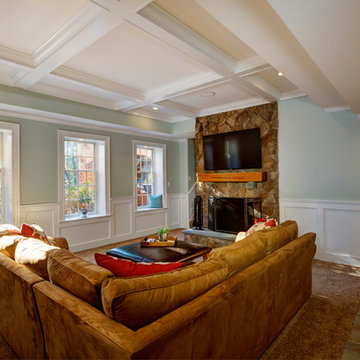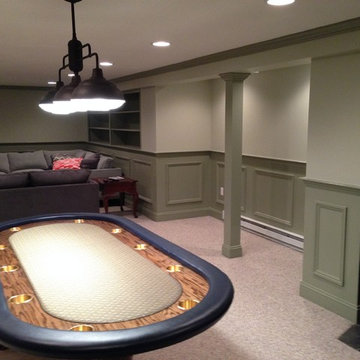197 Billeder af delvis under terræn kælder med grønne vægge
Sorteret efter:
Budget
Sorter efter:Populær i dag
141 - 160 af 197 billeder
Item 1 ud af 3
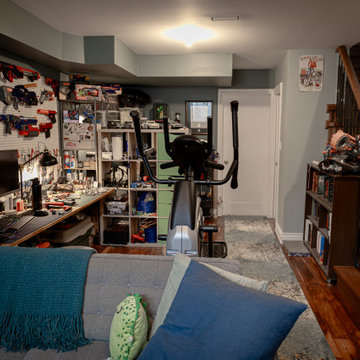
Our client boasts an impressive collection of classic, collectible Nerf blasters, games, guitars and figurines! Also we installed a new stair case after the underpin was completed, stained to match the hand-scraped solid hardwood flooring.
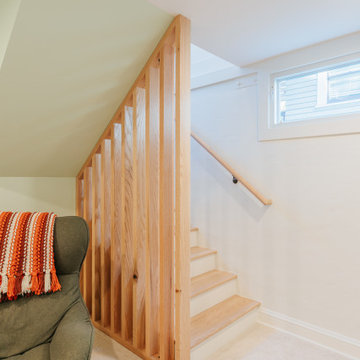
From unfinished and underutilized, to finished and a space for the entire family, this basement project was a true transformation. The basement is now seismic retrofitted, finished, and has reconfigured plumbing and ducting to allow for a more optimized floor plan.
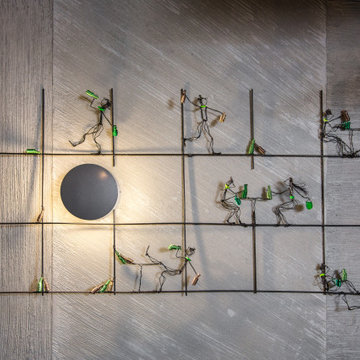
The basement's concept was Irish pubs vibes with dark Irish green as the main color, and carbon-like LED bulbs covering the low ceiling with a variety of multicolored cables to match the upholstery fabrics of the sitting arrangements. Across the basement, wall surface mounted green fixtures with a combined uplight and downlight effects emphasize the unique wallpaper and plaster.
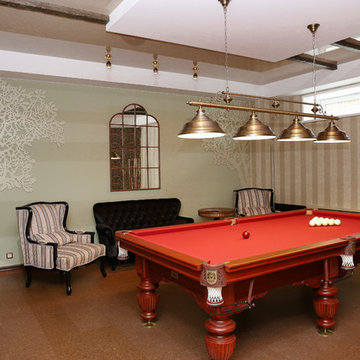
В цокольном этаже расположилась бильярдная. Это помещение одновременно объединяет в себе спортзал и комнату отдыха. Поэтому здесь необходимо было создать особенную атмосферу.
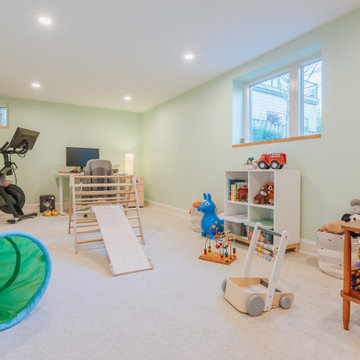
From unfinished and underutilized, to finished and a space for the entire family, this basement project was a true transformation. The basement is now seismic retrofitted, finished, and has reconfigured plumbing and ducting to allow for a more optimized floor plan.
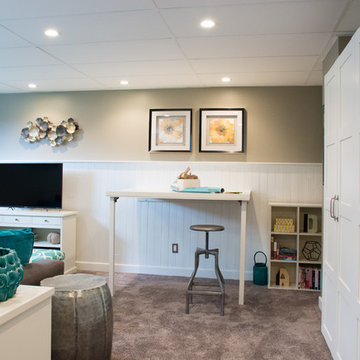
Basement renovation: This is a multi-pupose room having a home office, TV area, craft/wrapping station, and storage. This view shows the craft table that is hung on the wall in the raised position and the legs folded down. The stool tucks back to the right of the table when the table is lowered back down.
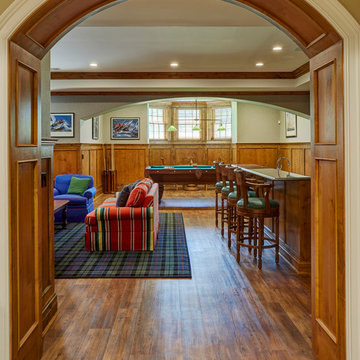
The arched cased opening is clad in knotty alder and matches the wainscoting used throughout the lower level. Photo by Mike Kaskel
197 Billeder af delvis under terræn kælder med grønne vægge
8
