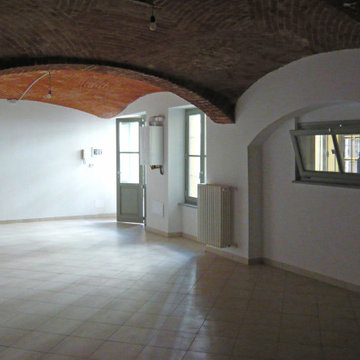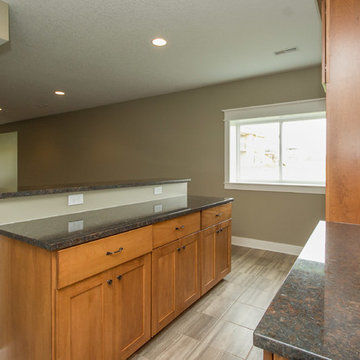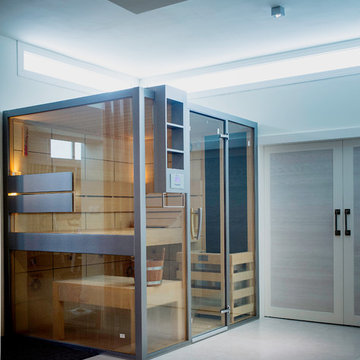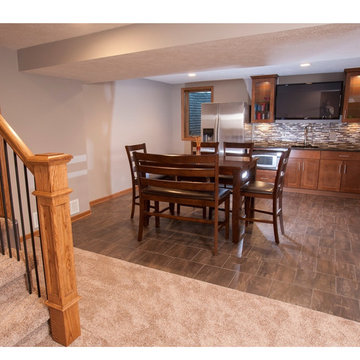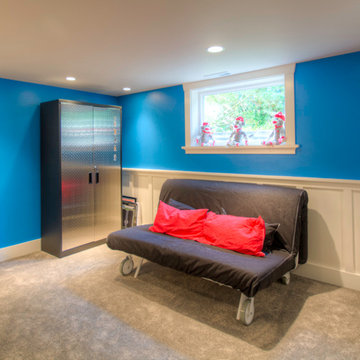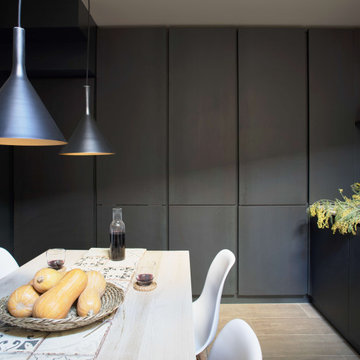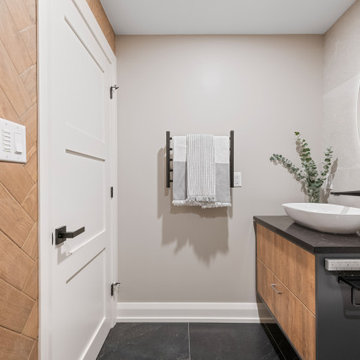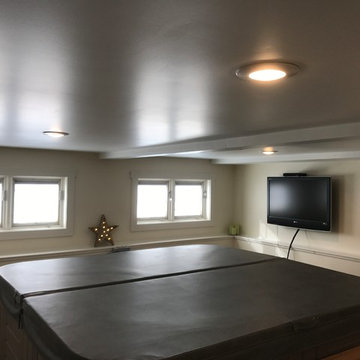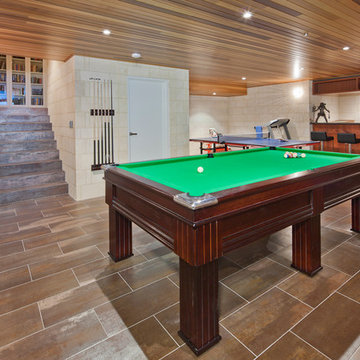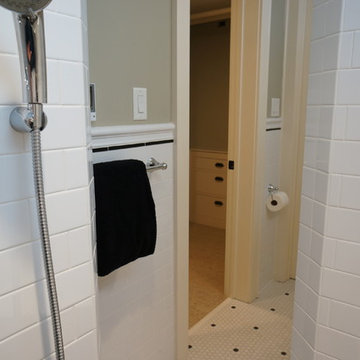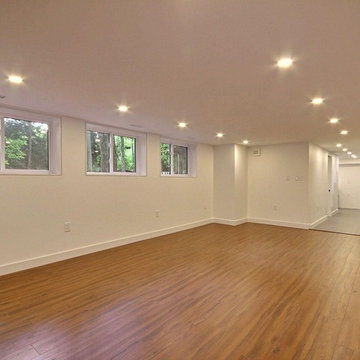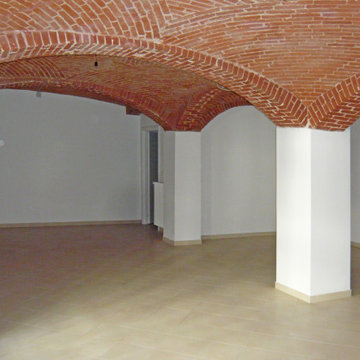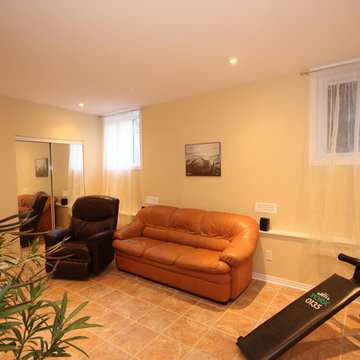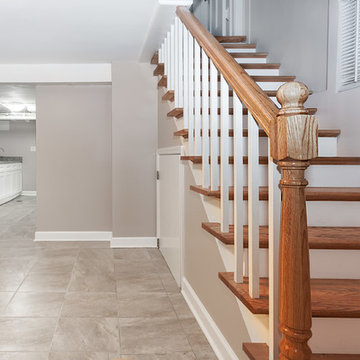212 Billeder af delvis under terræn kælder med gulv af keramiske fliser
Sorteret efter:
Budget
Sorter efter:Populær i dag
121 - 140 af 212 billeder
Item 1 ud af 3
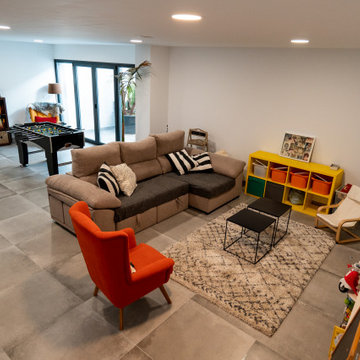
Un sótano de autentico disfrute sin sensación de agobio, un patio con piscina para grandes reuniones, la comodidad de unos acabados e instalaciones de confort en cada rincón de la vivienda, una escalera abierta que forma la columna vertebral de la casa, comunicación directa y visual entre todas las zonas de la casa, luz, comodidad, familia...
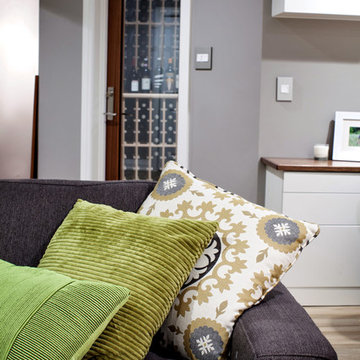
You can never have too many pillows! Layering shades and textures really works well. Nat Caron Photography
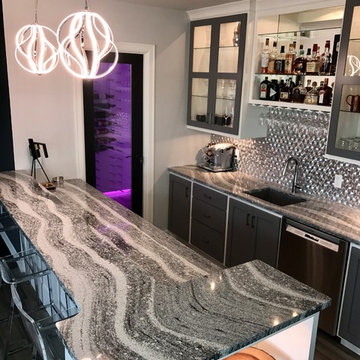
This beautiful home in Brandon recently completed the basement. The husband loves to golf, hence they put a golf simulator in the basement, two bedrooms, guest bathroom and an awesome wet bar with walk-in wine cellar. Our design team helped this homeowner select Cambria Roxwell quartz countertops for the wet bar and Cambria Swanbridge for the guest bathroom vanity. Even the stainless steel pegs that hold the wine bottles and LED changing lights in the wine cellar we provided.
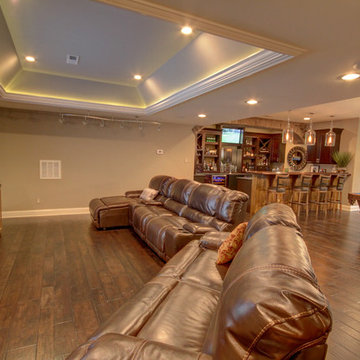
This basement incorporates the dream home bar, pool table hall, perfect football watching space and a dreamy wine cellar and tasting space in just one open-concept room. Design by Jennifer Croston.
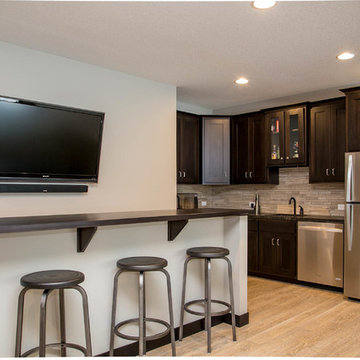
Who doesn't love a second kitchen?! This basement bar has all the necessities! A fridge, dishwasher, sink! Plus the wood top bar and wall-mounted flat-screen TV are nice features when entertaining!
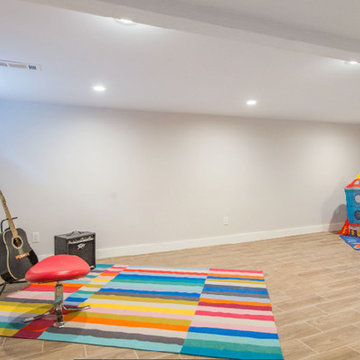
To give more living space we designed and renovated this basement. The high ceilings made this space feel even bigger, the open space is modern and will be a fantastic family room. The ceramic tiles imitate hard wood floors but are easy to clean, the staircase connecting the 2 floors was completely re-built with a contemporary look that compliments the space.
212 Billeder af delvis under terræn kælder med gulv af keramiske fliser
7
