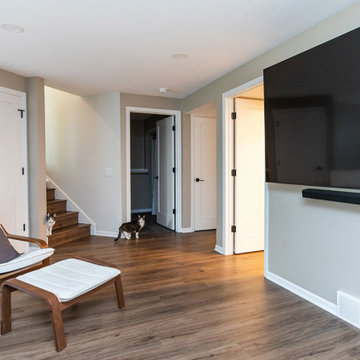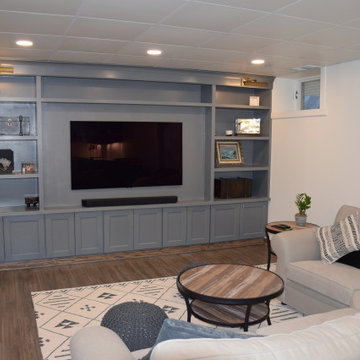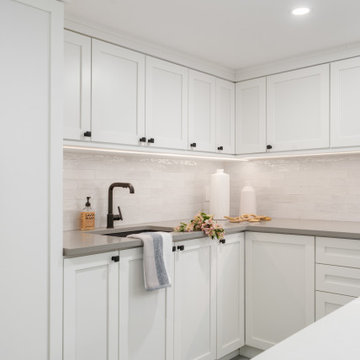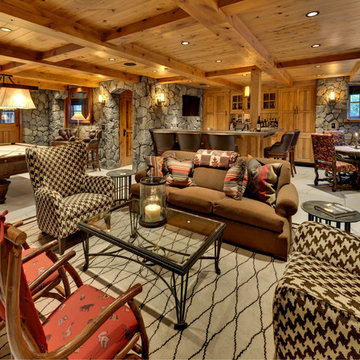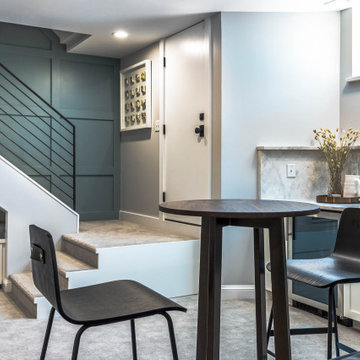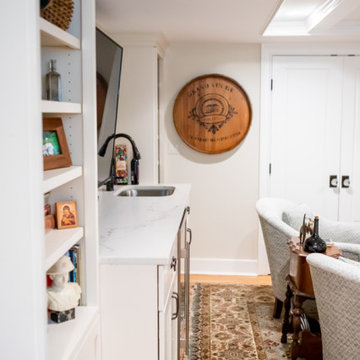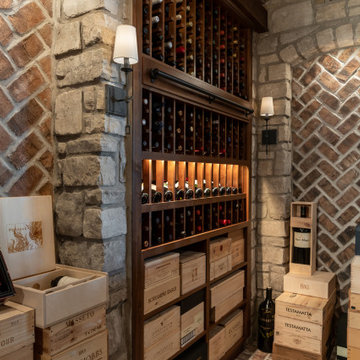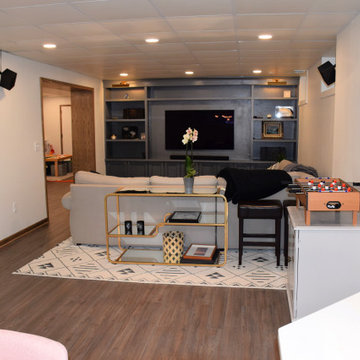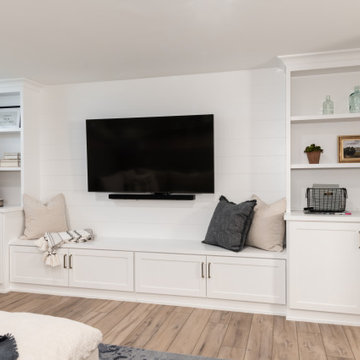416 Billeder af delvis under terræn kælder med hjemmebar
Sorteret efter:
Budget
Sorter efter:Populær i dag
21 - 40 af 416 billeder
Item 1 ud af 3
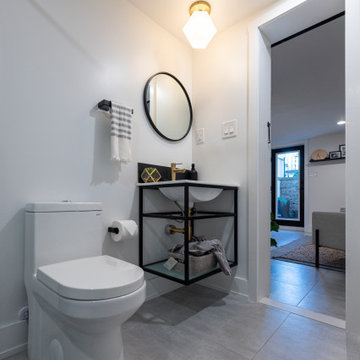
We converted this unfinished basement into a hip adult hangout for sipping wine, watching a movie and playing a few games.

This lower-level entertainment area and spare bedroom is the perfect flex space for game nights, family gatherings, and hosting overnight guests. We furnished the space in a soft palette of light blues and cream-colored neutrals. This palette feels cohesive with the other rooms in the home and helps the area feel bright, with or without great natural lighting.
For functionality, we also offered two seating options, this 2-3 person sofa and a comfortable upholstered chair that can be easily moved to face the TV or cozy up to the ottoman when you break out the board games.
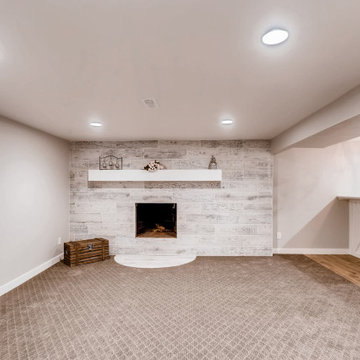
Farmhouse basement remodel with a wet bar, brick wall, bathroom. & fireplace with wood style tiles.
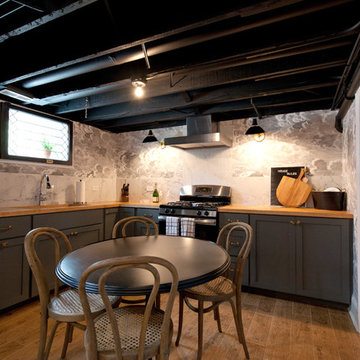
Beautifully renovated basement kitchen with exposed black ceilings, butcher block counters, and grey cabinets.
Meyer Design
Photos: Jody Kmetz
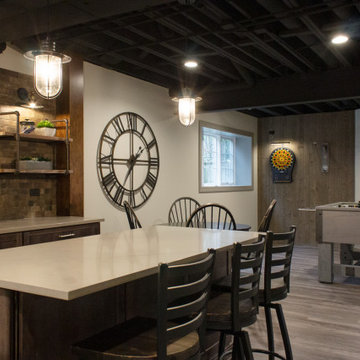
Full kitchen and island with seating. Design and build by Advance Design Studio, cabinets by Medallion Cabinetry.
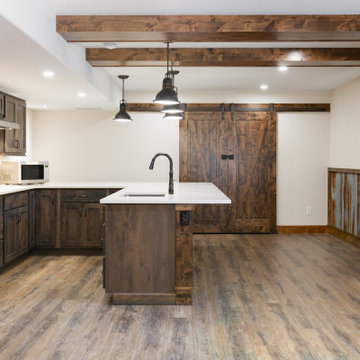
Rustic Basement renovation to include a large kitchenette, knotty alder doors, and corrugated metal wainscoting. Stone fireplace surround.
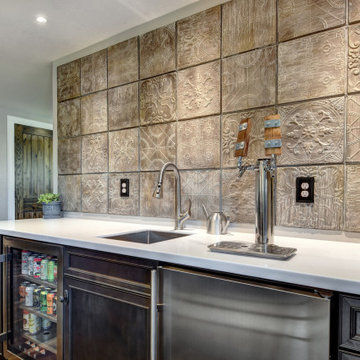
Large finished basement in Suburban Denver with TV room, bar, billiards table, shuffleboard table, basement guest room and guest bathroom.
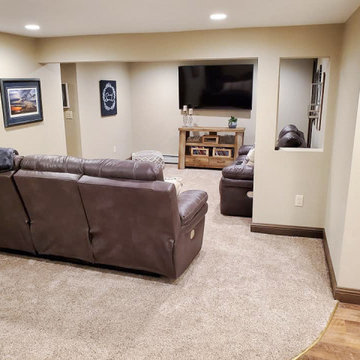
This basement remodel made the area more efficient and useful to the family. It has a full bar area, guest rooms, a bathroom, laundry, and entrance to outside.
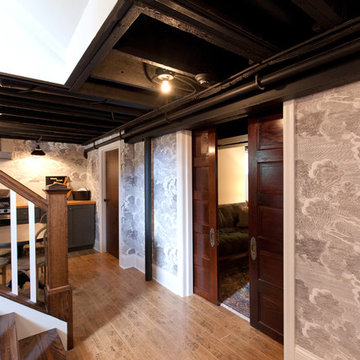
The exposed black ceilings add contrast to this basement space and really give it that modern farmhouse feel.
Meyer Design
Photos: Jody Kmetz
416 Billeder af delvis under terræn kælder med hjemmebar
2
