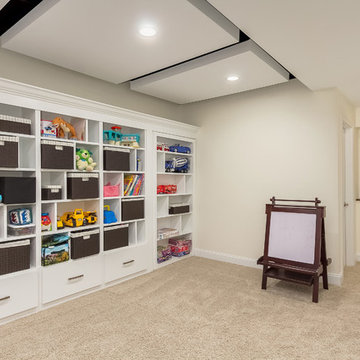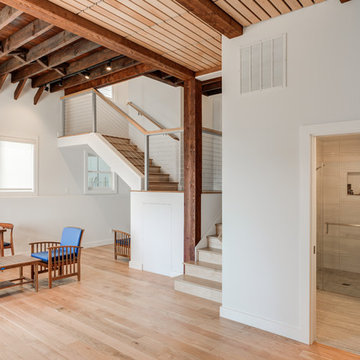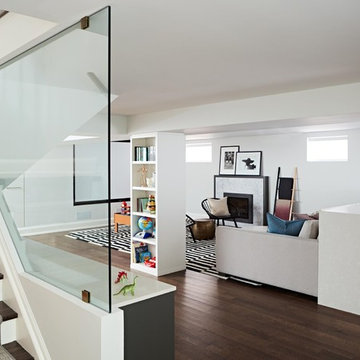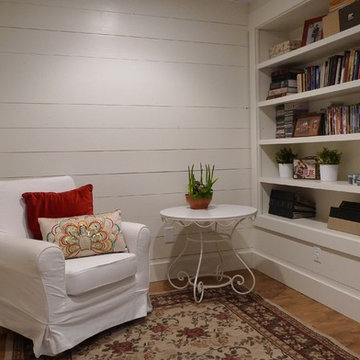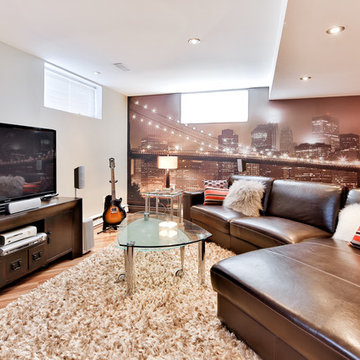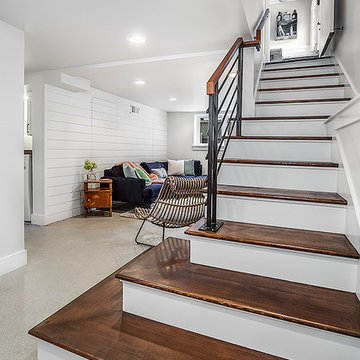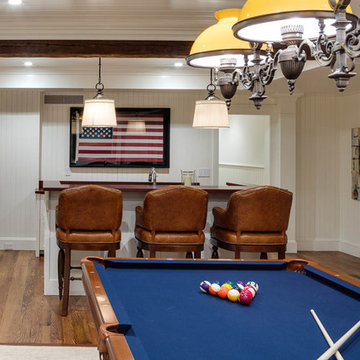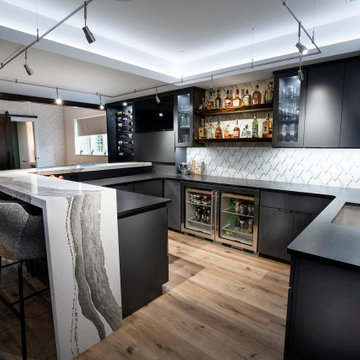1.553 Billeder af delvis under terræn kælder med hvide vægge
Sorteret efter:
Budget
Sorter efter:Populær i dag
41 - 60 af 1.553 billeder
Item 1 ud af 3
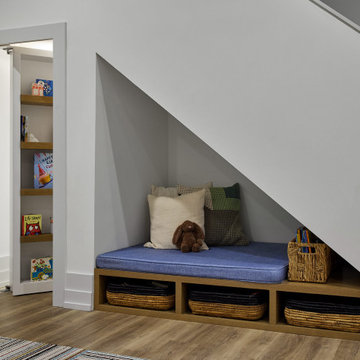
Tucked under the staircase in the recreation room, we designed a reading nook with custom wood cubbies and a large cushion where the kids can curl up with a book. Behind the nook, there was still a ton of space under the stairs, and we decided to create a hidden playspace for the kids.
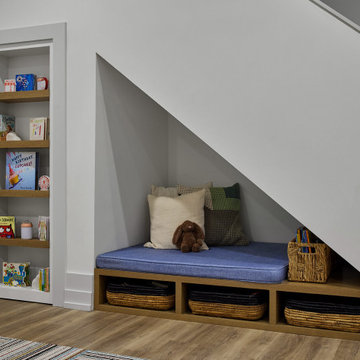
Tucked under the staircase in the recreation room, we designed a reading nook with custom wood cubbies and a large cushion where the kids can curl up with a book. Behind the nook, there was still a ton of space under the stairs, and we decided to create a hidden playspace for the kids.
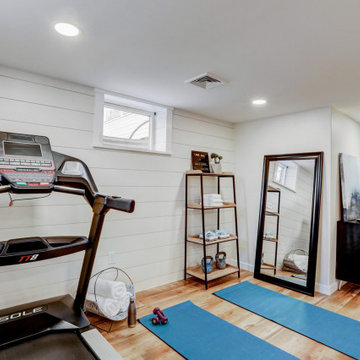
Full basement remodel with carpet stairway, industrial style railing, light brown vinyl plank flooring, white shiplap accent wall, recessed lighting, and dedicated workout area.

Basement gutted and refinished to include carpet, custom cabinets, fireplace, bar area and bathroom.

Designed by Beatrice M. Fulford-Jones
Spectacular luxury condominium in Metro Boston.
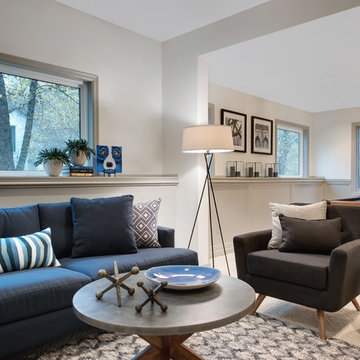
The vast space was softened by combining mid-century pieces with traditional accents. The furniture has clean lines and meant to be tailored as well as durable. We used unusual textiles to create an eclectic vibe.
I wanted to breaks away from the traditional white enamel molding instead I incorporated medium hue of gray on all the woodwork against crisp white walls and navy furnishings to showcase eclectic pieces.
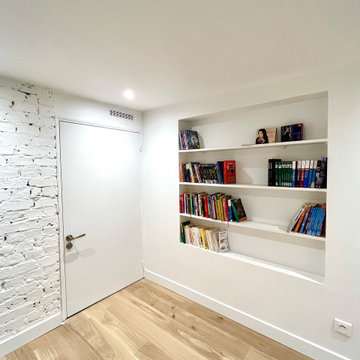
Aménagement du sous-sol pour créer une salle de jeux ou une chambre d'amis, avec rénovation de la buanderie pour en faire une salle d'eau avec une douche, un lavabo, un WC et un coin buanderie.
On a gardé les briques apparentes en les peignant en blanc. Et on a créé des étagères dans les coffrages des murs pour cacher les tuyaux.
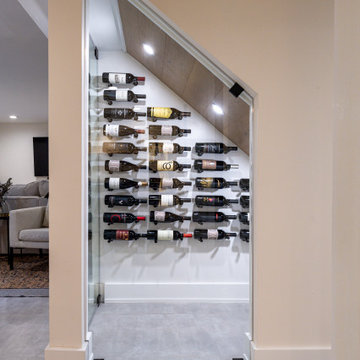
We converted this unfinished basement into a hip adult hangout for sipping wine, watching a movie and playing a few games.
1.553 Billeder af delvis under terræn kælder med hvide vægge
3


