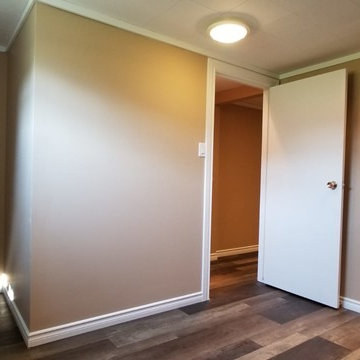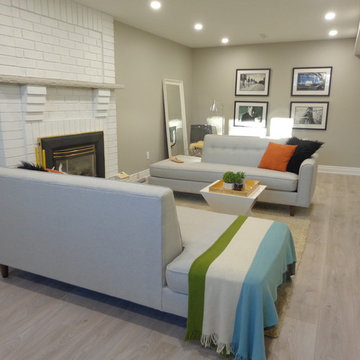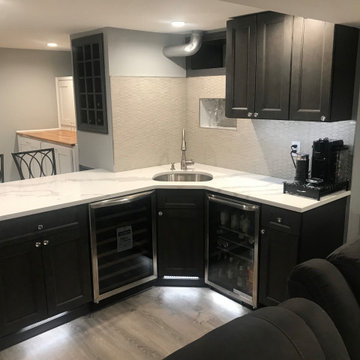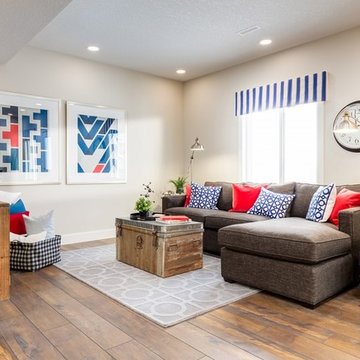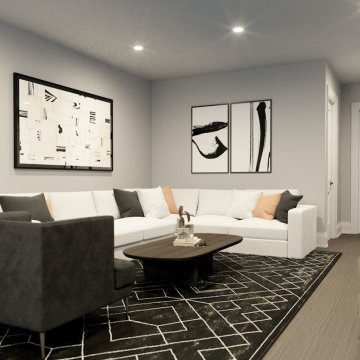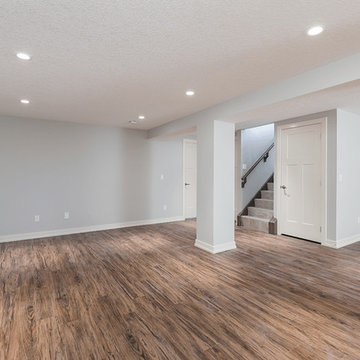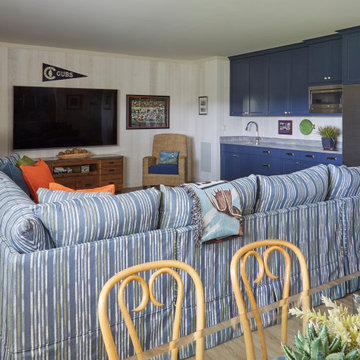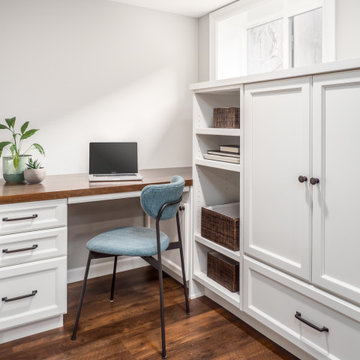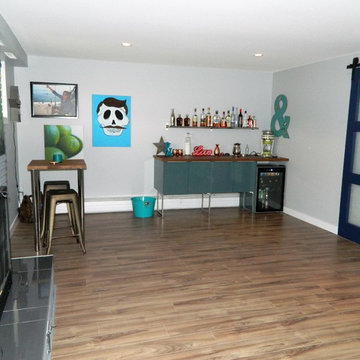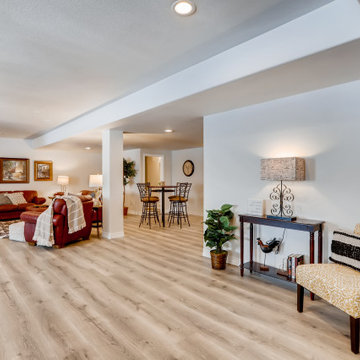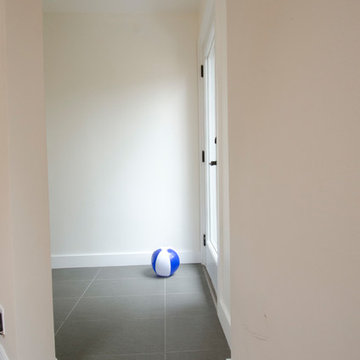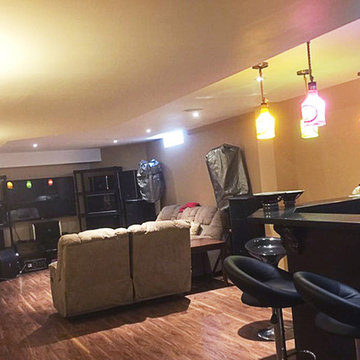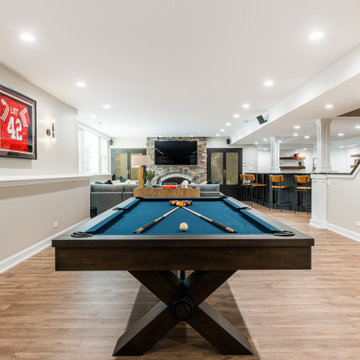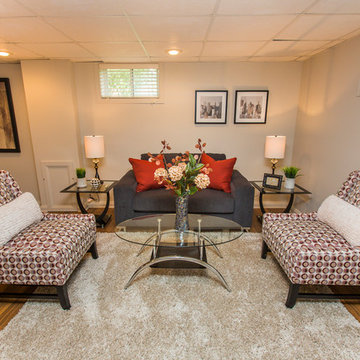507 Billeder af delvis under terræn kælder med laminatgulv
Sorteret efter:
Budget
Sorter efter:Populær i dag
161 - 180 af 507 billeder
Item 1 ud af 3
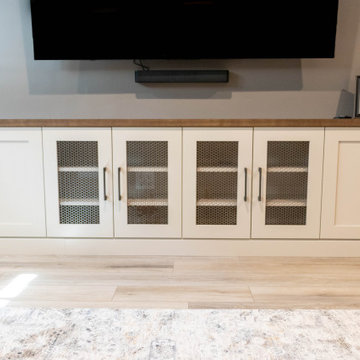
This project includes finishing an existing unfinished basement. The project includes framing and drywalling the walls, installing a custom entertainment center cabinet structure, a custom desk work station, and a new full bathroom. The project allows for plenty of game room space, a large area for seating, and an expansive desk area perfect for crafts, homework or puzzles.
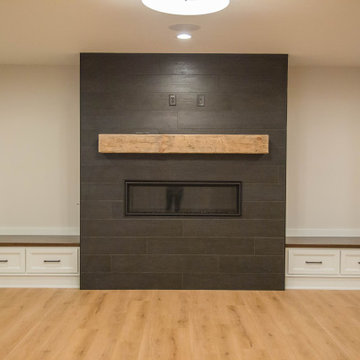
The basement fireplace brings clean modern lines to the otherwise traditional look of the home.
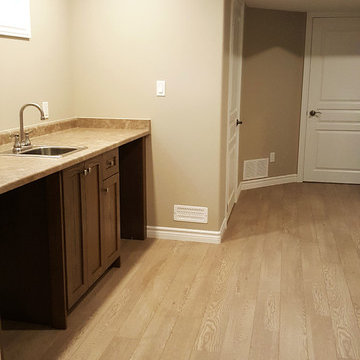
The following renovation services were included the transformation of this basement; framing, drywall/taping, electrical, and plumbing.
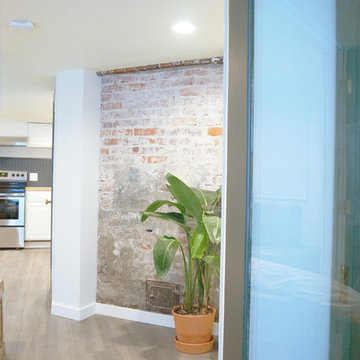
There was a not functional fireplace that was smack dab in the middle of the room and ran all the way up throughout the house (3 stories). Instead of demolishing and spending a ton of money and disruption we decided to keep the interesting quirk and making it a focal point of the space.
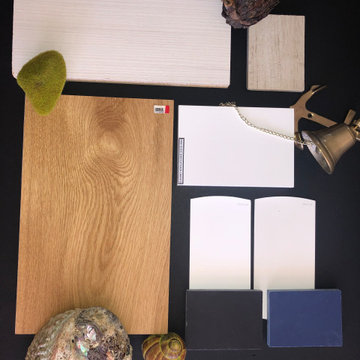
Owners needed extra space for their visitors and in-laws. With their limited budget and very tide timeline we were able to give them a small but functional space for their guest.
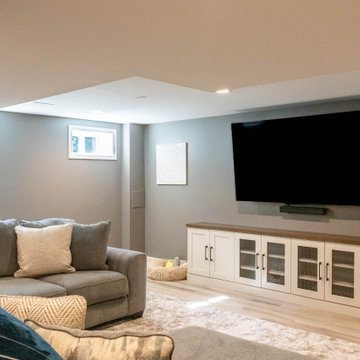
This project includes finishing an existing unfinished basement. The project includes framing and drywalling the walls, installing a custom entertainment center cabinet structure, a custom desk work station, and a new full bathroom. The project allows for plenty of game room space, a large area for seating, and an expansive desk area perfect for crafts, homework or puzzles.
507 Billeder af delvis under terræn kælder med laminatgulv
9
