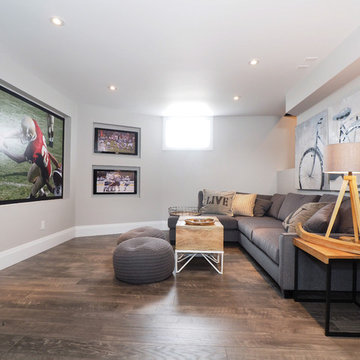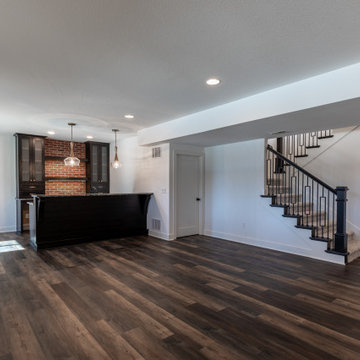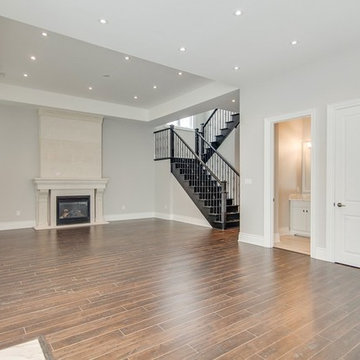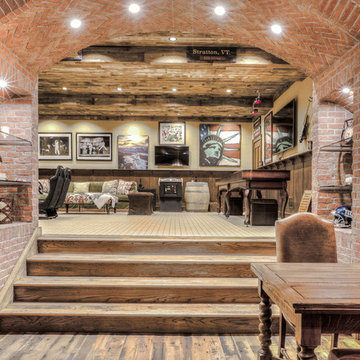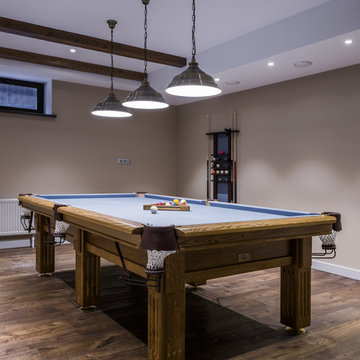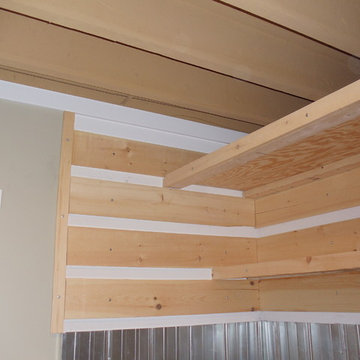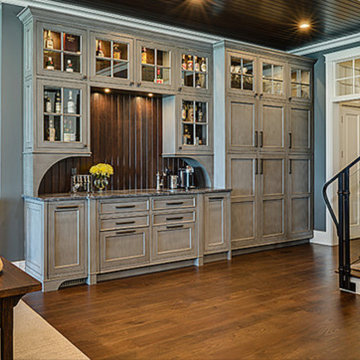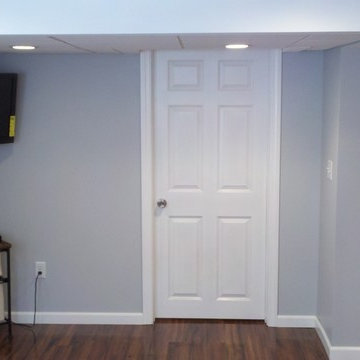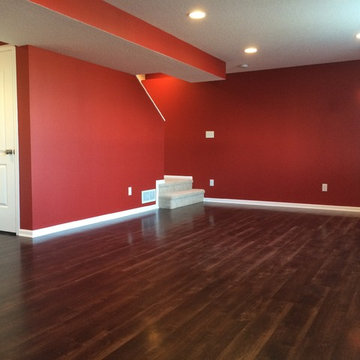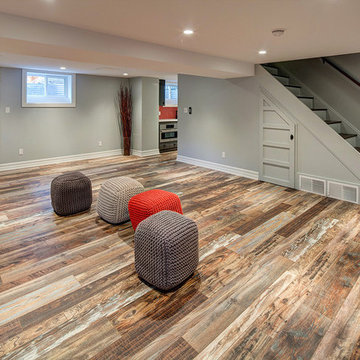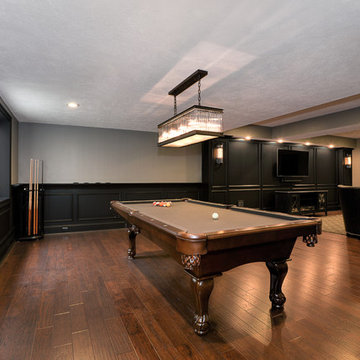506 Billeder af delvis under terræn kælder med mørkt parketgulv
Sorteret efter:
Budget
Sorter efter:Populær i dag
101 - 120 af 506 billeder
Item 1 ud af 3
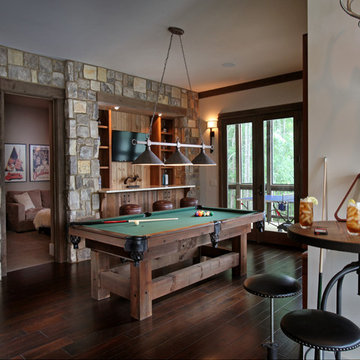
The game room built-in bar is made with rustic cherry wood to match the clean lines of the pool table. Modern Rustic Homes.

The hearth room in this finished basement included a facelift to the fireplace and adjacent built-ins. Bead board was added to the back of the open shelves and the existing cabinets were painted grey to coordinate with the bar. Four swivel arm chairs offer a cozy conversation spot for reading a book or chatting with friends.
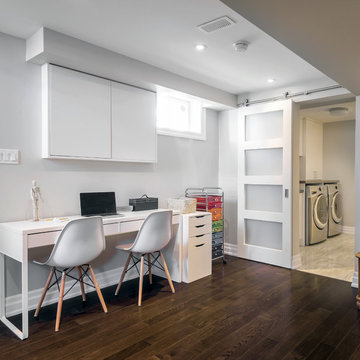
Andrew Snow Photography
A barn style sliding door hides the mechanical room, laundry room and spare washroom from the main recreation space. A small work-space flanks the main open recreation room, providing a homework area for adults or kids.
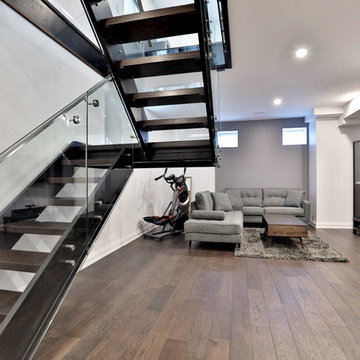
This bungalow was completely renovated with a 2nd storey addition and a fully finished basement with 9 ft. ceilings. The main floor also has 9 ft. ceilings with a centrally located kitchen, with dining room and family room on either side. The home has a magnificent steel and glass centrally located stairs, with open treads providing a level of sophistication and openness to the home. Light was very important and was achieved with large windows and light wells for the basement bedrooms, large 12 ft. 4-panel patio doors on the main floor, and large windows and skylights in every room on the 2nd floor. The exterior style of the home was designed to complement the neighborhood and finished with Maibec and HardiePlank. The garage is roughed in and ready for a Tesla-charging station.
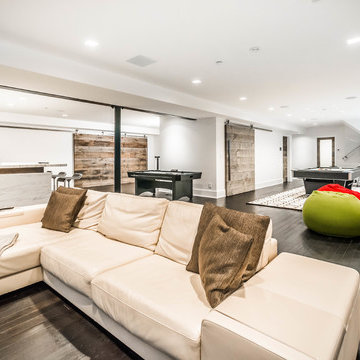
Seating are for basement home theater, with game room and bar beyond.
Sylvain Cote
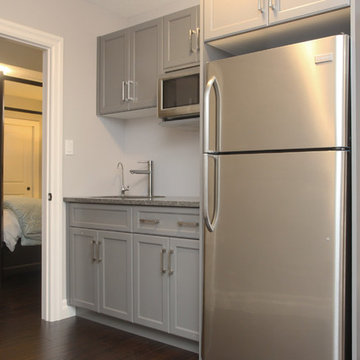
This Master Bedroom leads into the perfect Kitchenette. The colours and design keep it contemporary and clean.
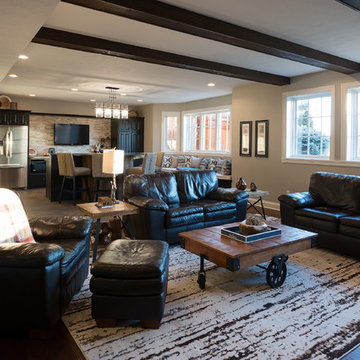
Bringing elements of nature was the main goal of this basement transformation. The space received significant natural lighting making this place the ideal hang out area for the family to enjoy with company.
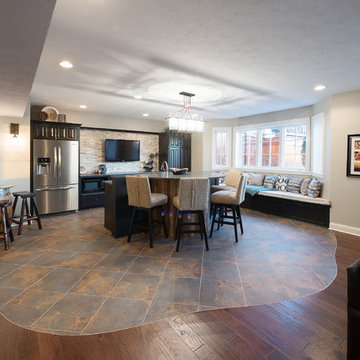
Basement bar complete with full-size fridge, microwave, and sink. Plenty of seating throughout creating the perfect area for entertainment.
506 Billeder af delvis under terræn kælder med mørkt parketgulv
6
